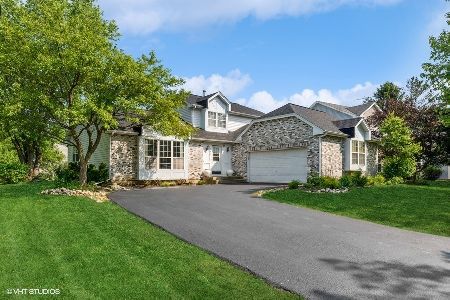342 Buckthorn Lane, Elgin, Illinois 60120
$283,000
|
Sold
|
|
| Status: | Closed |
| Sqft: | 2,706 |
| Cost/Sqft: | $102 |
| Beds: | 4 |
| Baths: | 3 |
| Year Built: | 1993 |
| Property Taxes: | $2,756 |
| Days On Market: | 2515 |
| Lot Size: | 0,00 |
Description
Very well maintained, charming & spacious 4 bedroom/2.5 bathroom home at an affordable price. Main level feels larger with 9' ceilings. Enjoy eat-in kitchen with plenty of table space & family room w/ vaulted ceilings & fireplace - great for entertaining. Master suite with dual walk-in closets, private bathroom, & vaulted ceilings. Main Level Laundry Room makes life much easier. Unwind on the deck or in your HUGE backyard. Open lower level, just waiting for your personal touch. 2 car garage with spacious driveway completes the package.
Property Specifics
| Single Family | |
| — | |
| Traditional | |
| 1993 | |
| Full | |
| — | |
| No | |
| — |
| Cook | |
| — | |
| 0 / Not Applicable | |
| None | |
| Public | |
| Public Sewer | |
| 10301480 | |
| 06171110130000 |
Nearby Schools
| NAME: | DISTRICT: | DISTANCE: | |
|---|---|---|---|
|
Grade School
Timber Trails Elementary School |
46 | — | |
|
Middle School
Larsen Middle School |
46 | Not in DB | |
|
High School
Elgin High School |
46 | Not in DB | |
Property History
| DATE: | EVENT: | PRICE: | SOURCE: |
|---|---|---|---|
| 7 May, 2019 | Sold | $283,000 | MRED MLS |
| 14 Mar, 2019 | Under contract | $275,000 | MRED MLS |
| 8 Mar, 2019 | Listed for sale | $275,000 | MRED MLS |
Room Specifics
Total Bedrooms: 4
Bedrooms Above Ground: 4
Bedrooms Below Ground: 0
Dimensions: —
Floor Type: Carpet
Dimensions: —
Floor Type: Carpet
Dimensions: —
Floor Type: Carpet
Full Bathrooms: 3
Bathroom Amenities: Separate Shower,Double Sink,Soaking Tub
Bathroom in Basement: 0
Rooms: Walk In Closet,Office,Eating Area,Foyer
Basement Description: Unfinished
Other Specifics
| 2 | |
| Concrete Perimeter | |
| Asphalt | |
| Deck | |
| — | |
| 63X129X112X134 | |
| — | |
| Full | |
| Vaulted/Cathedral Ceilings, Hardwood Floors, Wood Laminate Floors, First Floor Laundry, Walk-In Closet(s) | |
| Range, Dishwasher, Refrigerator, Washer, Dryer | |
| Not in DB | |
| Sidewalks, Street Lights, Street Paved | |
| — | |
| — | |
| Wood Burning, Gas Starter |
Tax History
| Year | Property Taxes |
|---|---|
| 2019 | $2,756 |
Contact Agent
Nearby Similar Homes
Contact Agent
Listing Provided By
Keller Williams Chicago-O'Hare






