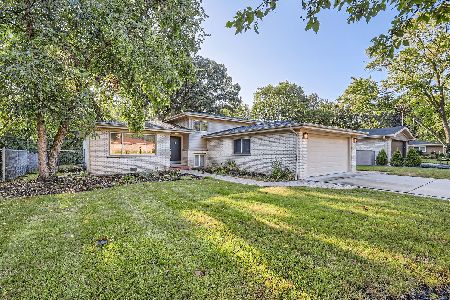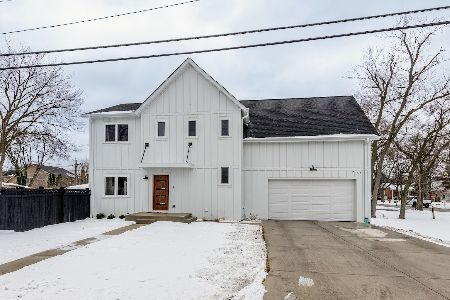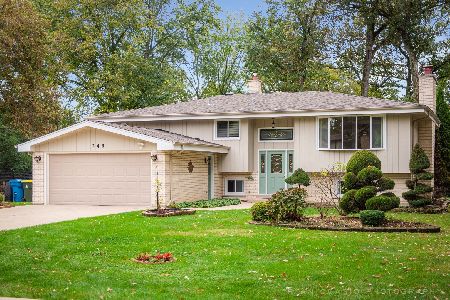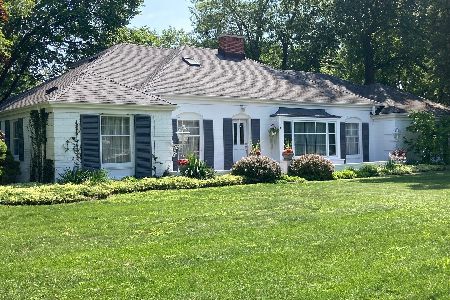330 Hiawatha Trail, Wood Dale, Illinois 60191
$398,000
|
Sold
|
|
| Status: | Closed |
| Sqft: | 1,917 |
| Cost/Sqft: | $209 |
| Beds: | 3 |
| Baths: | 3 |
| Year Built: | 1972 |
| Property Taxes: | $9,353 |
| Days On Market: | 1567 |
| Lot Size: | 0,32 |
Description
Nestled in park-like setting, one of a kind with custom-built first floor family room addition. Open floor plan. This home offers an array of custom features: hallway closet, pantry closet, family room with built-in entertainment center, skylights, surround system in family room and recreation room, wood burning fireplace, custom bar, custom cabinets in laundry room, deck and patio, Hot Tub (AS IS condition), just to name a few. Kitchen cabinets with 2 lazy Susans. All SS appliances. Closet organizers throughout the house will stay. Hardwood floors throughout except kitchen and lower level recreation room. Master Br. has its own full bath. House has been totally updated by the owners. Garbage disposal, AC and Heating Unit about 1 year old. Nothing to do but just move in and enjoy this maintenance-free home. Enjoy relaxing on the deck or in your beautiful, fenced-in backyard with perennial garden!
Property Specifics
| Single Family | |
| — | |
| Tri-Level | |
| 1972 | |
| Partial | |
| — | |
| No | |
| 0.32 |
| Du Page | |
| — | |
| 0 / Not Applicable | |
| None | |
| Lake Michigan | |
| Public Sewer | |
| 11271674 | |
| 0315401002 |
Nearby Schools
| NAME: | DISTRICT: | DISTANCE: | |
|---|---|---|---|
|
Grade School
W A Johnson Elementary School |
2 | — | |
|
Middle School
Blackhawk Middle School |
2 | Not in DB | |
|
High School
Fenton High School |
100 | Not in DB | |
Property History
| DATE: | EVENT: | PRICE: | SOURCE: |
|---|---|---|---|
| 16 Oct, 2019 | Listed for sale | $0 | MRED MLS |
| 2 Mar, 2022 | Sold | $398,000 | MRED MLS |
| 16 Jan, 2022 | Under contract | $399,900 | MRED MLS |
| 16 Nov, 2021 | Listed for sale | $399,900 | MRED MLS |
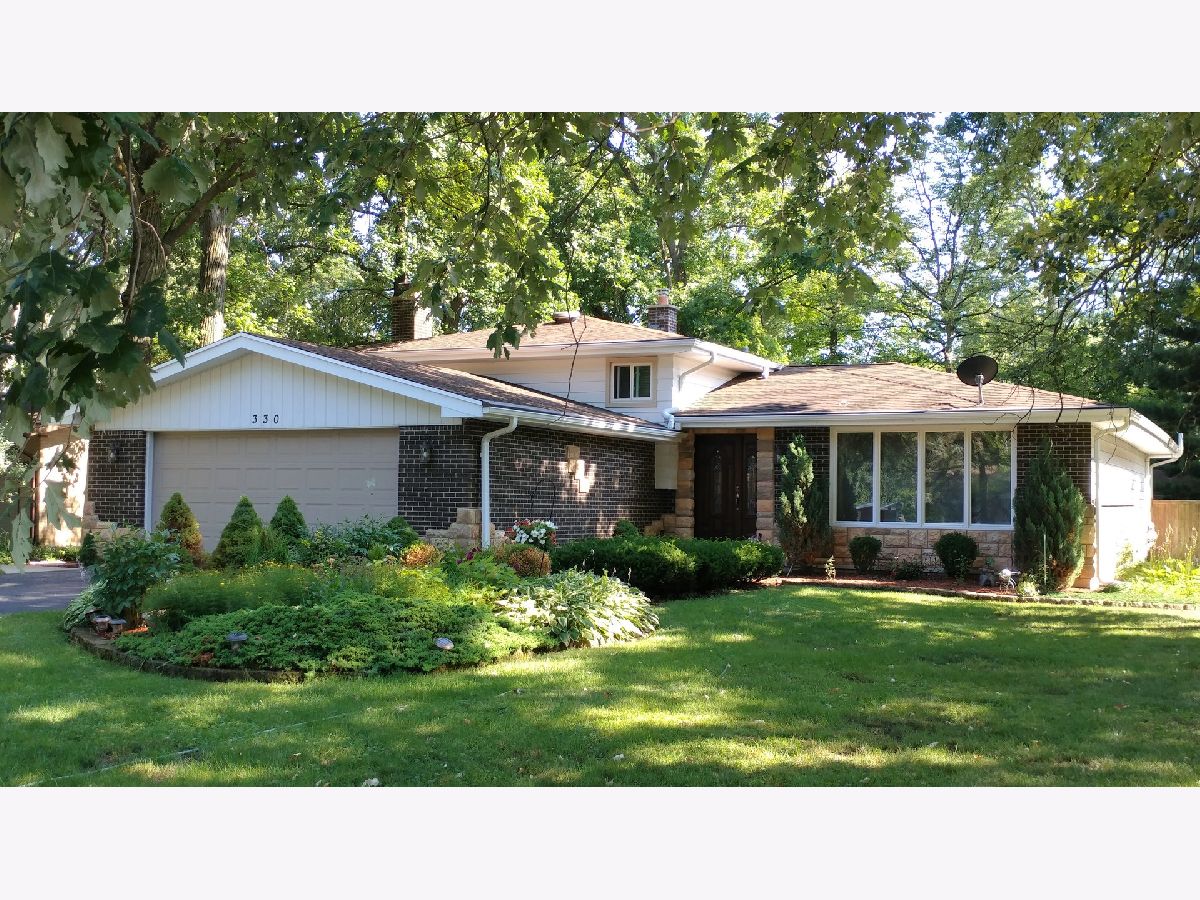
Room Specifics
Total Bedrooms: 3
Bedrooms Above Ground: 3
Bedrooms Below Ground: 0
Dimensions: —
Floor Type: Hardwood
Dimensions: —
Floor Type: Hardwood
Full Bathrooms: 3
Bathroom Amenities: —
Bathroom in Basement: 1
Rooms: Deck,Foyer,Recreation Room
Basement Description: Finished,Crawl
Other Specifics
| 2.5 | |
| — | |
| — | |
| — | |
| Fenced Yard,Landscaped,Mature Trees | |
| 83 X 169 | |
| — | |
| Full | |
| Skylight(s), Bar-Dry, Hardwood Floors, Built-in Features | |
| Range, Microwave, Dishwasher, Refrigerator, Washer, Dryer, Disposal, Stainless Steel Appliance(s) | |
| Not in DB | |
| — | |
| — | |
| — | |
| Wood Burning, Gas Starter |
Tax History
| Year | Property Taxes |
|---|---|
| 2022 | $9,353 |
Contact Agent
Nearby Similar Homes
Nearby Sold Comparables
Contact Agent
Listing Provided By
RE/MAX Suburban




