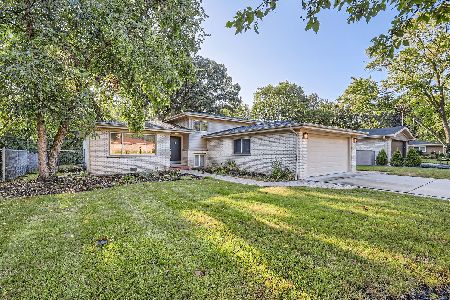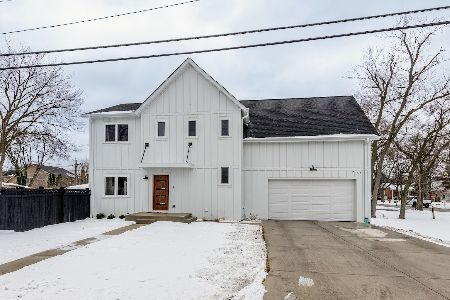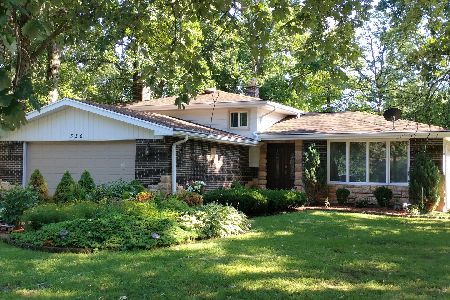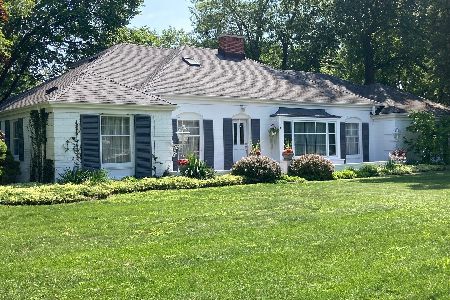324 Hiawatha Trail, Wood Dale, Illinois 60191
$650,000
|
Sold
|
|
| Status: | Closed |
| Sqft: | 3,400 |
| Cost/Sqft: | $199 |
| Beds: | 6 |
| Baths: | 4 |
| Year Built: | 2006 |
| Property Taxes: | $5,606 |
| Days On Market: | 7088 |
| Lot Size: | 0,32 |
Description
Don't Miss This Custum Built Home Featuring 6 Bdrms & 4 Full Bathrooms. From the Moment You Arrive you will know this is Home! Exceptional 2 Story Foyer Entry, Hardwood Floors, Sylites in Bathrooms, Intercom System, Tray Ceilings in Bedrooms on 2nd Floor, 2 First Floor Bedrms or Offices, Huge Kitchen, Stone FP, Pantry, Large Finished Basement, + Much More.
Property Specifics
| Single Family | |
| — | |
| — | |
| 2006 | |
| — | |
| 2 STORY | |
| No | |
| 0.32 |
| Du Page | |
| — | |
| 0 / Not Applicable | |
| — | |
| — | |
| — | |
| 06302712 | |
| 0315401001 |
Nearby Schools
| NAME: | DISTRICT: | DISTANCE: | |
|---|---|---|---|
|
Grade School
W A Johnson Elementary School |
2 | — | |
|
Middle School
Blackhawk Middle School |
2 | Not in DB | |
|
High School
Fenton High School |
100 | Not in DB | |
Property History
| DATE: | EVENT: | PRICE: | SOURCE: |
|---|---|---|---|
| 17 Jan, 2007 | Sold | $650,000 | MRED MLS |
| 12 Nov, 2006 | Under contract | $675,000 | MRED MLS |
| 5 Oct, 2006 | Listed for sale | $675,000 | MRED MLS |
Room Specifics
Total Bedrooms: 6
Bedrooms Above Ground: 6
Bedrooms Below Ground: 0
Dimensions: —
Floor Type: —
Dimensions: —
Floor Type: —
Dimensions: —
Floor Type: —
Dimensions: —
Floor Type: —
Dimensions: —
Floor Type: —
Full Bathrooms: 4
Bathroom Amenities: Whirlpool,Separate Shower,Double Sink
Bathroom in Basement: 0
Rooms: —
Basement Description: Finished
Other Specifics
| 2 | |
| — | |
| Concrete | |
| — | |
| — | |
| 83X169 | |
| — | |
| — | |
| — | |
| — | |
| Not in DB | |
| — | |
| — | |
| — | |
| — |
Tax History
| Year | Property Taxes |
|---|---|
| 2007 | $5,606 |
Contact Agent
Nearby Similar Homes
Nearby Sold Comparables
Contact Agent
Listing Provided By
RE/MAX Suburban











