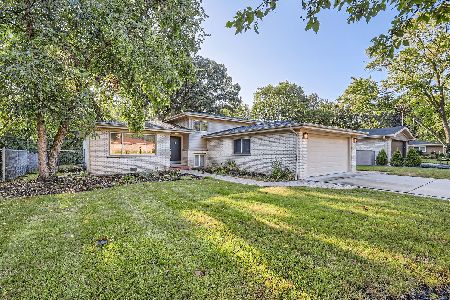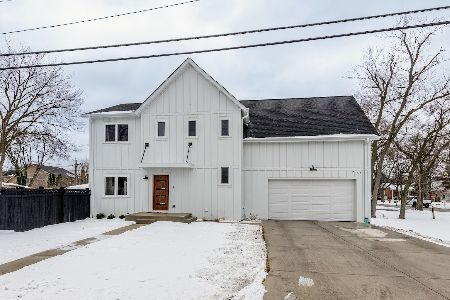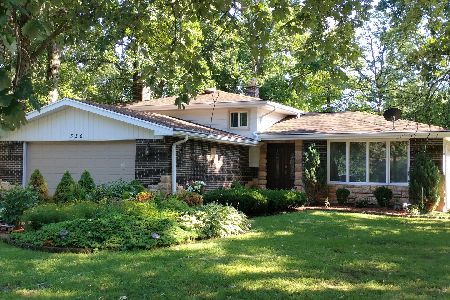145 Central Avenue, Wood Dale, Illinois 60191
$330,000
|
Sold
|
|
| Status: | Closed |
| Sqft: | 0 |
| Cost/Sqft: | — |
| Beds: | 4 |
| Baths: | 3 |
| Year Built: | 1989 |
| Property Taxes: | $8,925 |
| Days On Market: | 2830 |
| Lot Size: | 0,00 |
Description
WELL KEPT TRI LEVEL WITH FINISHED SUB BASEMENT. OPEN LAYOUT WITH NEUTRAL COLORS AND HARDWOOD FLOORS THROUGHOUT MAIN LEVEL. NEWER STAINLESS STEEL APPLIANCES IN KITCHEN AND NEWER FRONT LOAD WASHER/DRYER. LOWER LEVEL FEATURES FIREPLACE AND MANTLE WITH SLIDING DOORS TO NEWER LARGE PATIO AND EVEN LARGER COMPOSITE DECK. PLENTY OF STORAGE, LOTS OF CABINETS IN LAUNDRY ROOM. MASTER BEDROOM FEATURES LARGE WALK IN CLOSET. IN GROUND SPRINKLER SYSTEM WITH SEPARATE WATER METER. LOW VOLTAGE TRANSFORMER BUILT IN FOR EXTERIOR LIGHTS, NATURAL GAS LINE TO DECK FOR GRILL, 4 SHEDS IN LARGE, FENCED BACK YARD. MAINT FREE LEAVE GUARD GUTTERS AND MUCH MORE. PLEASE NOTE HOMEOWNER WILL BE REMOVING SOME OF THE PLANT LIFE. HWA HOME WARRANTY INCLUDED
Property Specifics
| Single Family | |
| — | |
| Tri-Level | |
| 1989 | |
| Partial | |
| — | |
| No | |
| — |
| Du Page | |
| — | |
| 0 / Not Applicable | |
| None | |
| Lake Michigan | |
| Public Sewer | |
| 09969461 | |
| 0315401024 |
Nearby Schools
| NAME: | DISTRICT: | DISTANCE: | |
|---|---|---|---|
|
Grade School
W A Johnson Elementary School |
2 | — | |
|
Middle School
Blackhawk Middle School |
2 | Not in DB | |
|
High School
Fenton High School |
100 | Not in DB | |
Property History
| DATE: | EVENT: | PRICE: | SOURCE: |
|---|---|---|---|
| 8 Jul, 2010 | Sold | $280,000 | MRED MLS |
| 21 May, 2010 | Under contract | $296,250 | MRED MLS |
| 12 May, 2010 | Listed for sale | $296,250 | MRED MLS |
| 2 Oct, 2018 | Sold | $330,000 | MRED MLS |
| 23 Aug, 2018 | Under contract | $334,900 | MRED MLS |
| — | Last price change | $342,500 | MRED MLS |
| 1 Jun, 2018 | Listed for sale | $349,900 | MRED MLS |
Room Specifics
Total Bedrooms: 4
Bedrooms Above Ground: 4
Bedrooms Below Ground: 0
Dimensions: —
Floor Type: Carpet
Dimensions: —
Floor Type: Carpet
Dimensions: —
Floor Type: Carpet
Full Bathrooms: 3
Bathroom Amenities: —
Bathroom in Basement: 0
Rooms: Foyer,Recreation Room
Basement Description: Finished
Other Specifics
| 2 | |
| Concrete Perimeter | |
| Concrete | |
| Deck, Patio | |
| Fenced Yard | |
| 83X153 | |
| Full,Unfinished | |
| Full | |
| — | |
| — | |
| Not in DB | |
| Sidewalks, Street Lights, Street Paved | |
| — | |
| — | |
| Wood Burning, Attached Fireplace Doors/Screen |
Tax History
| Year | Property Taxes |
|---|---|
| 2010 | $7,766 |
| 2018 | $8,925 |
Contact Agent
Nearby Similar Homes
Nearby Sold Comparables
Contact Agent
Listing Provided By
Royce Group Real Estate Co.










