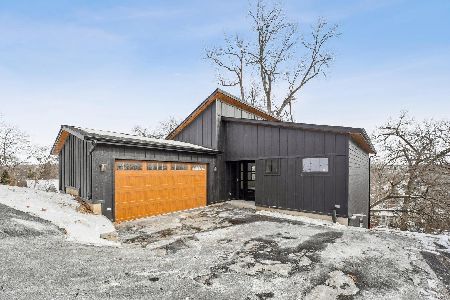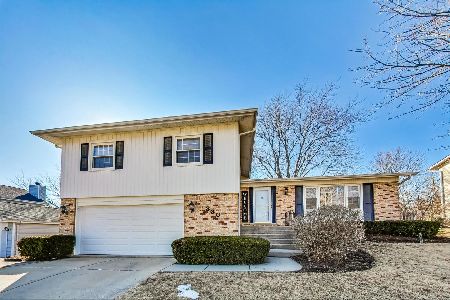330 Partridge Court, Algonquin, Illinois 60102
$224,000
|
Sold
|
|
| Status: | Closed |
| Sqft: | 1,951 |
| Cost/Sqft: | $120 |
| Beds: | 4 |
| Baths: | 3 |
| Year Built: | 1980 |
| Property Taxes: | $5,394 |
| Days On Market: | 3715 |
| Lot Size: | 0,00 |
Description
This is by far the cleanest home in Algonquin! Great quad-level, in High Hill area. 4 bedrooms up, 1 bedroom in finished sub-basement, along with another family rm and large laundry rm. Kitchen has large pantry, plenty of counter space as well. Separate dining area, along with living room with large picture window. The 4 bedrms up, are fairly large, with the master having its own bath. Walk out LL level has full bath, family room with fireplace. Roof, siding, facia is 10 yrs old. Newer windows too! The yard has plenty of trees and a huge deck for watching the stars. This is really a move in ready home. Don't miss it.
Property Specifics
| Single Family | |
| — | |
| Contemporary | |
| 1980 | |
| Full | |
| VALLEYVIEW | |
| No | |
| — |
| Mc Henry | |
| High Hill Farms | |
| 0 / Not Applicable | |
| None | |
| Public | |
| Public Sewer, Sewer-Storm | |
| 09096659 | |
| 1928354004 |
Nearby Schools
| NAME: | DISTRICT: | DISTANCE: | |
|---|---|---|---|
|
Grade School
Neubert Elementary School |
300 | — | |
|
Middle School
Westfield Community School |
300 | Not in DB | |
|
High School
H D Jacobs High School |
300 | Not in DB | |
Property History
| DATE: | EVENT: | PRICE: | SOURCE: |
|---|---|---|---|
| 30 Mar, 2016 | Sold | $224,000 | MRED MLS |
| 18 Feb, 2016 | Under contract | $234,900 | MRED MLS |
| 3 Dec, 2015 | Listed for sale | $234,900 | MRED MLS |
| 28 Mar, 2025 | Sold | $412,000 | MRED MLS |
| 3 Mar, 2025 | Under contract | $399,900 | MRED MLS |
| 28 Feb, 2025 | Listed for sale | $399,900 | MRED MLS |
Room Specifics
Total Bedrooms: 5
Bedrooms Above Ground: 4
Bedrooms Below Ground: 1
Dimensions: —
Floor Type: Carpet
Dimensions: —
Floor Type: Carpet
Dimensions: —
Floor Type: Carpet
Dimensions: —
Floor Type: —
Full Bathrooms: 3
Bathroom Amenities: —
Bathroom in Basement: 0
Rooms: Bedroom 5,Recreation Room
Basement Description: Finished,Sub-Basement
Other Specifics
| 2 | |
| Concrete Perimeter | |
| Concrete | |
| Deck, Patio | |
| Landscaped | |
| 80X132 | |
| Unfinished | |
| Full | |
| — | |
| Range, Microwave, Dishwasher, Refrigerator, Washer, Dryer, Disposal | |
| Not in DB | |
| Sidewalks, Street Lights, Street Paved | |
| — | |
| — | |
| Wood Burning, Attached Fireplace Doors/Screen, Gas Log, Gas Starter, Includes Accessories |
Tax History
| Year | Property Taxes |
|---|---|
| 2016 | $5,394 |
| 2025 | $8,033 |
Contact Agent
Nearby Similar Homes
Nearby Sold Comparables
Contact Agent
Listing Provided By
Berkshire Hathaway HomeServices Starck Real Estate











