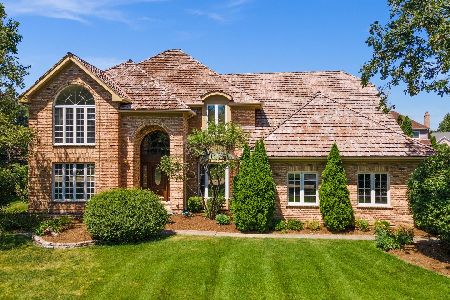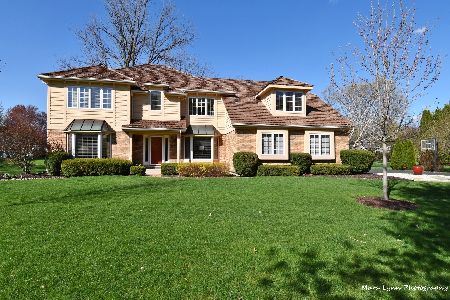330 Persimmon Drive, St Charles, Illinois 60174
$445,000
|
Sold
|
|
| Status: | Closed |
| Sqft: | 3,310 |
| Cost/Sqft: | $139 |
| Beds: | 4 |
| Baths: | 4 |
| Year Built: | 1989 |
| Property Taxes: | $12,797 |
| Days On Market: | 2828 |
| Lot Size: | 0,55 |
Description
Lovely former model home located conveniently in the "Hunt Club" development on the east side. The 2 story ceiling compliments the dramatic foyer & staircase with decorative metal balusters~Hardwood flooring throughout formal living & dining rooms, family room and den,master bedroom & upper hallway~Extensive mill work adds to the quality of this home~ Spacious kitchen with updated cabinetry, granite counter tops and center island~Vaulted family room with beamed ceiling & stone fireplace~First floor den with lovely views of private back yard~The master bath had been updated and has separate vanities and shower~3 additional bedrooms on second floor~Shared hall bath has separate vanity areas, private shower and tub~Full finished basement with recreation area, playroom area and full bath~Professionally landscaped large back yard with extensive paver patio, Gazebo with electric service, irrigation and side sitting area~Mudd room and laundry rooms on first floor~
Property Specifics
| Single Family | |
| — | |
| — | |
| 1989 | |
| Full | |
| CUSTOM | |
| No | |
| 0.55 |
| Kane | |
| Hunt Club | |
| 0 / Not Applicable | |
| None | |
| Public | |
| Public Sewer | |
| 09933918 | |
| 0927276030 |
Property History
| DATE: | EVENT: | PRICE: | SOURCE: |
|---|---|---|---|
| 30 Aug, 2018 | Sold | $445,000 | MRED MLS |
| 24 Jun, 2018 | Under contract | $459,900 | MRED MLS |
| 1 May, 2018 | Listed for sale | $459,900 | MRED MLS |
| 11 Apr, 2023 | Sold | $600,000 | MRED MLS |
| 12 Mar, 2023 | Under contract | $599,900 | MRED MLS |
| — | Last price change | $625,000 | MRED MLS |
| 13 Jul, 2022 | Listed for sale | $625,000 | MRED MLS |
Room Specifics
Total Bedrooms: 4
Bedrooms Above Ground: 4
Bedrooms Below Ground: 0
Dimensions: —
Floor Type: Wood Laminate
Dimensions: —
Floor Type: Wood Laminate
Dimensions: —
Floor Type: Wood Laminate
Full Bathrooms: 4
Bathroom Amenities: Whirlpool,Separate Shower,Double Sink
Bathroom in Basement: 1
Rooms: Den,Foyer,Mud Room,Recreation Room,Play Room
Basement Description: Finished
Other Specifics
| 3 | |
| Concrete Perimeter | |
| Asphalt | |
| Gazebo, Brick Paver Patio | |
| — | |
| 122 X 155 X 152 X 197 | |
| — | |
| Full | |
| Vaulted/Cathedral Ceilings, Hardwood Floors, Wood Laminate Floors, First Floor Laundry | |
| Range, Microwave, Dishwasher, Refrigerator, Washer, Dryer, Disposal | |
| Not in DB | |
| Sidewalks, Street Lights, Street Paved | |
| — | |
| — | |
| Gas Log, Gas Starter |
Tax History
| Year | Property Taxes |
|---|---|
| 2018 | $12,797 |
| 2023 | $13,739 |
Contact Agent
Nearby Similar Homes
Nearby Sold Comparables
Contact Agent
Listing Provided By
RE/MAX Excels











