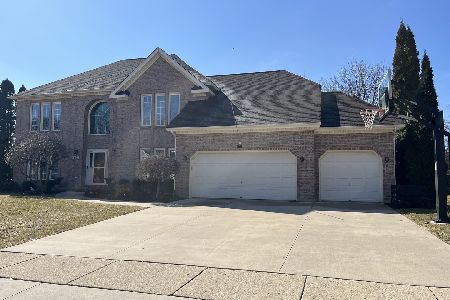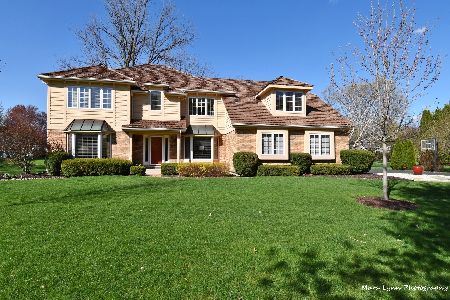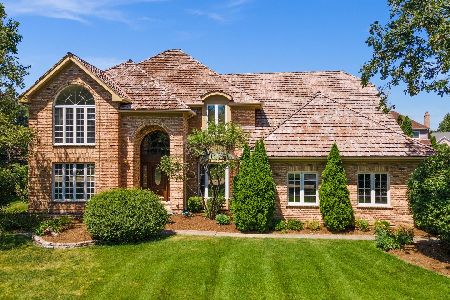601 Steeplechase Road, St Charles, Illinois 60174
$430,000
|
Sold
|
|
| Status: | Closed |
| Sqft: | 3,683 |
| Cost/Sqft: | $122 |
| Beds: | 5 |
| Baths: | 4 |
| Year Built: | 1992 |
| Property Taxes: | $13,562 |
| Days On Market: | 2321 |
| Lot Size: | 0,32 |
Description
Spectacular home, highly desirable location, immaculate and impeccably maintained. First floor bedroom and full bath! Open layout with MANY luxury features. Two-story foyer w/grand staircase. Impressive kitchen w/granite, 42" cabinets w/crown, conversational island, double oven, walk-in pantry & generous eating/dining area with french door to deck. LARGE family room w/built-ins, dramatic full brick wood-burning fireplace, & gorgeous picture-framed bay window. Spacious Living/Dining rooms each w/crown molding, french doors & inlaid flooring. Rejuvenate in the owner's retreat w/ spa-like en suite bath, separate vanities, walk-in closets. Phenomenal updated first & second floor baths. BIG secondary bedrooms w/walk-ins. LARGE finished basement-your entertainment zone! NEWER roof (2017); Furnace & A/C (2013); Water Heaters (2014). Freshly painted throughout! Expansive deck, lushly landscaped yard w/room to play! Concrete drive. PRIME location-incredible schools! The list goes on...INCREDIBLE VALUE!
Property Specifics
| Single Family | |
| — | |
| — | |
| 1992 | |
| Partial | |
| — | |
| No | |
| 0.32 |
| Kane | |
| Hunt Club | |
| — / Not Applicable | |
| None | |
| Public | |
| Public Sewer | |
| 10524713 | |
| 0926154001 |
Property History
| DATE: | EVENT: | PRICE: | SOURCE: |
|---|---|---|---|
| 16 Nov, 2012 | Sold | $405,000 | MRED MLS |
| 16 Oct, 2012 | Under contract | $440,000 | MRED MLS |
| — | Last price change | $450,000 | MRED MLS |
| 23 Apr, 2012 | Listed for sale | $479,000 | MRED MLS |
| 11 Nov, 2019 | Sold | $430,000 | MRED MLS |
| 6 Oct, 2019 | Under contract | $449,990 | MRED MLS |
| 20 Sep, 2019 | Listed for sale | $449,990 | MRED MLS |
| 25 Apr, 2025 | Sold | $660,000 | MRED MLS |
| 20 Mar, 2025 | Under contract | $684,000 | MRED MLS |
| — | Last price change | $699,500 | MRED MLS |
| 19 Feb, 2025 | Listed for sale | $709,000 | MRED MLS |
Room Specifics
Total Bedrooms: 5
Bedrooms Above Ground: 5
Bedrooms Below Ground: 0
Dimensions: —
Floor Type: Carpet
Dimensions: —
Floor Type: Carpet
Dimensions: —
Floor Type: Carpet
Dimensions: —
Floor Type: —
Full Bathrooms: 4
Bathroom Amenities: Whirlpool,Separate Shower,Double Sink
Bathroom in Basement: 1
Rooms: Eating Area,Bedroom 5,Recreation Room,Other Room
Basement Description: Finished
Other Specifics
| 3 | |
| Concrete Perimeter | |
| Concrete | |
| Deck, Storms/Screens, Invisible Fence | |
| — | |
| 96X144X115X146 | |
| — | |
| Full | |
| Hardwood Floors, First Floor Bedroom, First Floor Laundry, First Floor Full Bath, Built-in Features, Walk-In Closet(s) | |
| Double Oven, Microwave, Dishwasher, Refrigerator, Dryer, Disposal, Stainless Steel Appliance(s), Water Softener Owned | |
| Not in DB | |
| Sidewalks, Street Lights, Street Paved | |
| — | |
| — | |
| Wood Burning |
Tax History
| Year | Property Taxes |
|---|---|
| 2012 | $12,623 |
| 2019 | $13,562 |
| 2025 | $14,928 |
Contact Agent
Nearby Similar Homes
Nearby Sold Comparables
Contact Agent
Listing Provided By
Berkshire Hathaway HomeServices Starck Real Estate












