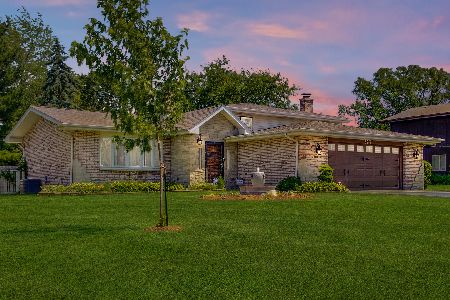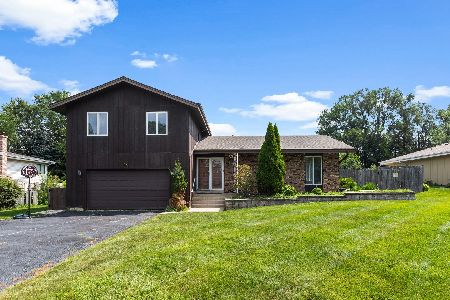330 Skylark Drive, Bloomingdale, Illinois 60108
$380,000
|
Sold
|
|
| Status: | Closed |
| Sqft: | 3,500 |
| Cost/Sqft: | $111 |
| Beds: | 4 |
| Baths: | 4 |
| Year Built: | 1976 |
| Property Taxes: | $11,070 |
| Days On Market: | 2672 |
| Lot Size: | 0,55 |
Description
Fantastic home in Indian Lakes with 5 levels of finished living space and move in ready! Freshly painted from top to bottom with brand new carpet. Large formal living and dining rooms, full family room with brick wood burning fireplace, built-in bookcases and an adjacent office or game room. Beautiful updated kitchen with oversized island, granite tops, all appliances and an eat-in area with a wonderful view of the backyard. Large master with private luxury bath including whirlpool tub, separate sink areas and separate shower. 3 other large bedrooms, including one with a private bath and one with built-in bookshelves. 2nd floor laundry room. Full finished basement with new carpet and a nice storage room. 2 separate systems, zoned, and sump pump with battery backup. 1 of the 2 central air units is 1 year old and there is a new sump pump. Home has a whole house water filtration system. Large screened in porch, 1/2 acre lot with mature trees and a fully fenced yard.
Property Specifics
| Single Family | |
| — | |
| Tri-Level | |
| 1976 | |
| Full | |
| CUSTOM | |
| No | |
| 0.55 |
| Du Page | |
| Indian Lakes | |
| 0 / Not Applicable | |
| None | |
| Lake Michigan | |
| Septic-Private | |
| 10130999 | |
| 0221106007 |
Nearby Schools
| NAME: | DISTRICT: | DISTANCE: | |
|---|---|---|---|
|
Grade School
Elsie Johnson Elementary School |
93 | — | |
|
Middle School
Stratford Middle School |
93 | Not in DB | |
|
High School
Glenbard North High School |
87 | Not in DB | |
Property History
| DATE: | EVENT: | PRICE: | SOURCE: |
|---|---|---|---|
| 18 Mar, 2019 | Sold | $380,000 | MRED MLS |
| 28 Jan, 2019 | Under contract | $389,900 | MRED MLS |
| 6 Nov, 2018 | Listed for sale | $389,900 | MRED MLS |
Room Specifics
Total Bedrooms: 4
Bedrooms Above Ground: 4
Bedrooms Below Ground: 0
Dimensions: —
Floor Type: Carpet
Dimensions: —
Floor Type: Carpet
Dimensions: —
Floor Type: Carpet
Full Bathrooms: 4
Bathroom Amenities: Whirlpool,Separate Shower,Double Sink
Bathroom in Basement: 0
Rooms: Den,Foyer,Eating Area,Screened Porch,Recreation Room
Basement Description: Finished
Other Specifics
| 2 | |
| Concrete Perimeter | |
| Asphalt | |
| Screened Patio | |
| Fenced Yard | |
| 23938 | |
| Unfinished | |
| Full | |
| Skylight(s) | |
| Range, Microwave, Dishwasher, Refrigerator, Washer, Dryer, Disposal | |
| Not in DB | |
| Street Lights, Street Paved | |
| — | |
| — | |
| Wood Burning, Gas Starter |
Tax History
| Year | Property Taxes |
|---|---|
| 2019 | $11,070 |
Contact Agent
Nearby Similar Homes
Nearby Sold Comparables
Contact Agent
Listing Provided By
RE/MAX Excels






