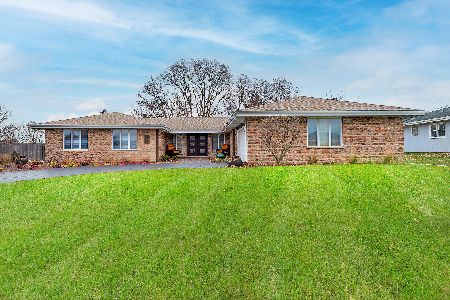342 Skylark Drive, Bloomingdale, Illinois 60108
$457,000
|
Sold
|
|
| Status: | Closed |
| Sqft: | 3,621 |
| Cost/Sqft: | $130 |
| Beds: | 5 |
| Baths: | 3 |
| Year Built: | 1998 |
| Property Taxes: | $14,387 |
| Days On Market: | 2662 |
| Lot Size: | 0,43 |
Description
Welcome home to this freshly painted two story brick & cedar home with tons of updates including new Anderson windows. Enter into the grand two story Foyer showcasing the formal Living Room with soaring ceiling, columns, and palladium sunburst window. Dining Room boasts hardwood flooring, gorgeous millwork & a tray ceiling with direct access to the kitchen which offers hardwood flooring, granite counters, island and built in double oven. The flow continues to the eye catching family room with tray ceiling & gas start fireplace. 1st floor bedroom and FULL bath can be used for extended living or den/playroom. Convenient 1st floor laundry. Double doors to the master suite with 2 Walk in Closets plus storage room. Luxury master bath with Jacuzzi tub and separate walk in shower. 3 additional bedrooms upstairs offer walk in closets and a Jack n Jill bath. Let your entertaining spill out to the 2 level brick paver patio with fire pit and massive backyard. Full basement. 3 car garage.
Property Specifics
| Single Family | |
| — | |
| Contemporary | |
| 1998 | |
| Full | |
| CUSTOM | |
| No | |
| 0.43 |
| Du Page | |
| — | |
| 0 / Not Applicable | |
| None | |
| Lake Michigan | |
| Public Sewer | |
| 10138303 | |
| 0221106009 |
Nearby Schools
| NAME: | DISTRICT: | DISTANCE: | |
|---|---|---|---|
|
Grade School
Cloverdale Elementary School |
93 | — | |
|
Middle School
Stratford Middle School |
93 | Not in DB | |
|
High School
Glenbard North High School |
87 | Not in DB | |
Property History
| DATE: | EVENT: | PRICE: | SOURCE: |
|---|---|---|---|
| 24 Jan, 2019 | Sold | $457,000 | MRED MLS |
| 25 Nov, 2018 | Under contract | $469,900 | MRED MLS |
| 15 Nov, 2018 | Listed for sale | $469,900 | MRED MLS |
Room Specifics
Total Bedrooms: 5
Bedrooms Above Ground: 5
Bedrooms Below Ground: 0
Dimensions: —
Floor Type: Carpet
Dimensions: —
Floor Type: Carpet
Dimensions: —
Floor Type: Carpet
Dimensions: —
Floor Type: —
Full Bathrooms: 3
Bathroom Amenities: Whirlpool,Separate Shower,Double Sink
Bathroom in Basement: 0
Rooms: Bedroom 5,Eating Area
Basement Description: Unfinished
Other Specifics
| 3 | |
| Concrete Perimeter | |
| Concrete | |
| Patio | |
| Fenced Yard,Landscaped | |
| 103X183 | |
| — | |
| Full | |
| Vaulted/Cathedral Ceilings, Skylight(s), Hardwood Floors, First Floor Bedroom, First Floor Laundry, First Floor Full Bath | |
| Double Oven, Dishwasher, Refrigerator, Washer, Dryer, Disposal | |
| Not in DB | |
| Street Lights, Street Paved | |
| — | |
| — | |
| Wood Burning, Gas Starter |
Tax History
| Year | Property Taxes |
|---|---|
| 2019 | $14,387 |
Contact Agent
Nearby Similar Homes
Nearby Sold Comparables
Contact Agent
Listing Provided By
RE/MAX All Pro






