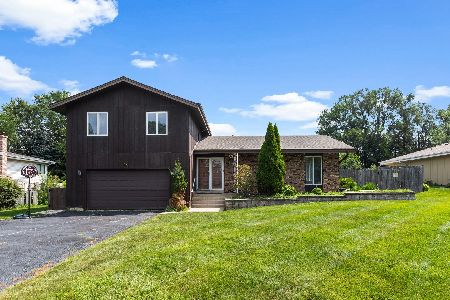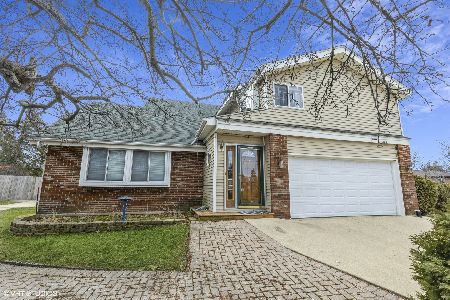333 Killdeer Road, Bloomingdale, Illinois 60108
$450,000
|
Sold
|
|
| Status: | Closed |
| Sqft: | 2,016 |
| Cost/Sqft: | $223 |
| Beds: | 3 |
| Baths: | 3 |
| Year Built: | 1975 |
| Property Taxes: | $9,798 |
| Days On Market: | 1347 |
| Lot Size: | 0,42 |
Description
Three-level house with SUB-BASEMENT entirely remodeled with care and attention to details over the last few years. Mostly BRICK, desirable model with MASTER-SUITE, provides over 2,000 sqft of finished living area and sits on almost 0.5 acre in the beautiful Indian Lake neighborhood***NEW tear-off ROOF(2015)*** Napoleon Ultimate 9700 brand furnace with up to 97% AFUE and UV-C air sanitization technology(2019) and same brand A/C (2021)*** Rheem brand 50-gal water heater(2021)*** copper plumbing, newer electric panel*** new, huge paver brick patio(22'x25')*** new asphalt driveway***sump-pumps with back up and power generator***Custom made and designed foyer invites you into an open concept living area that features a huge bay window, luxuries floors and vaulted, beamed ceilings. Updated kitchen with white cabinets, granite countertops, set of Stainless-Steel appliances and breakfast island is not only modern but functional as well with dining area right next to it and a door leading to an outside huge patio. Upper level offers 3 bedrooms in total - 2 spacious bedrooms with shared full bathroom that is an impressive masterpiece and large MASTER-SUITE with a designer closet and its own private bathroom. Lower level also has an additional full bathroom, separate laundry room and large open space to share and enjoy together - set up a playroom, office area, fitness room or a big couch to gather your family and friends by a cozy gas log fireplace. Large sub-basement with lots of shelves and storage space helps you keep the home organized and clean. Beautiful, huge backyard completes the magazine look of this house. A fully fenced yard surrounded by mature trees and hedges provides you a lot of privacy. Gorgeous paver brick patio is every summer entertainer dream. Home has an attached 2 car HEATED garage with INTERIOR ACCESS and a new asphalt driveway. Nestled in a quiet neighborhood, away from busy streets, yet so close to all the shopping, restaurants and other attractions. You won't be disappointed; the evidence of hard work and pure craftsmanship is visible in every inch of this house. Welcome HOME!
Property Specifics
| Single Family | |
| — | |
| — | |
| 1975 | |
| — | |
| — | |
| No | |
| 0.42 |
| Du Page | |
| Indian Lakes | |
| — / Not Applicable | |
| — | |
| — | |
| — | |
| 11443218 | |
| 0221106002 |
Nearby Schools
| NAME: | DISTRICT: | DISTANCE: | |
|---|---|---|---|
|
Grade School
Cloverdale Elementary School |
93 | — | |
|
Middle School
Stratford Middle School |
93 | Not in DB | |
|
High School
Glenbard North High School |
87 | Not in DB | |
Property History
| DATE: | EVENT: | PRICE: | SOURCE: |
|---|---|---|---|
| 20 Mar, 2013 | Sold | $186,000 | MRED MLS |
| 16 Jan, 2013 | Under contract | $199,900 | MRED MLS |
| — | Last price change | $209,900 | MRED MLS |
| 18 Jul, 2012 | Listed for sale | $294,900 | MRED MLS |
| 9 Aug, 2022 | Sold | $450,000 | MRED MLS |
| 28 Jun, 2022 | Under contract | $450,000 | MRED MLS |
| 22 Jun, 2022 | Listed for sale | $450,000 | MRED MLS |
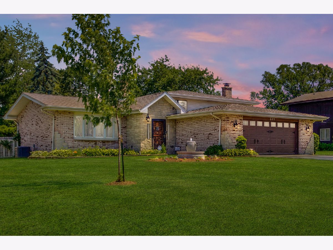
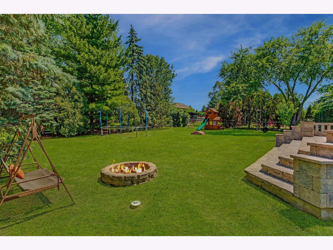
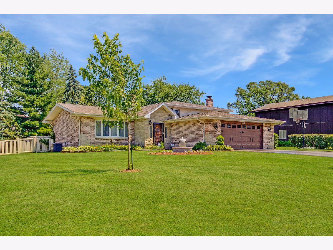
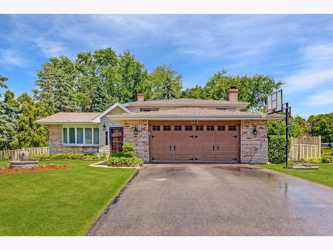
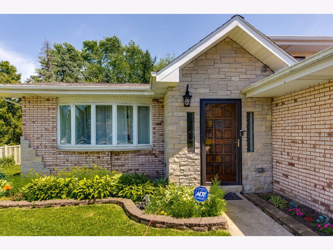
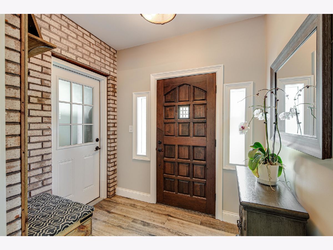
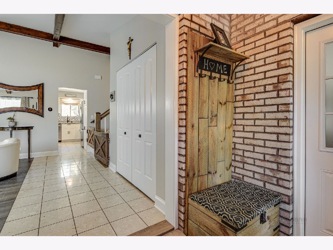
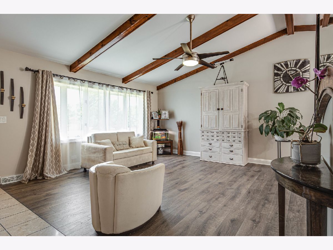
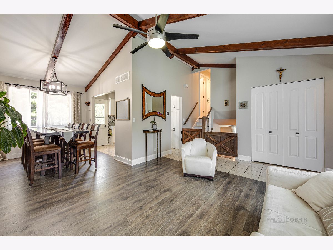
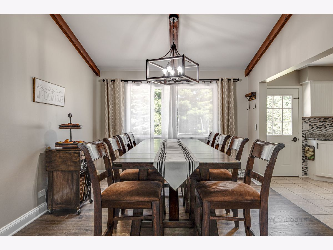
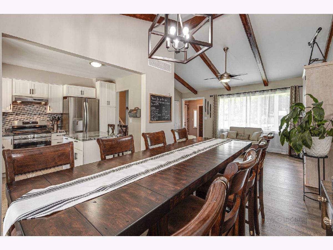
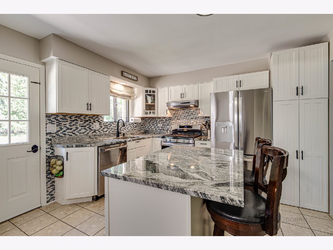
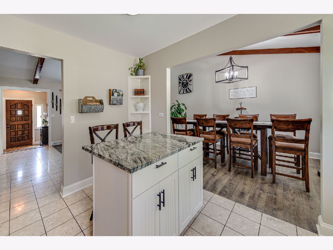
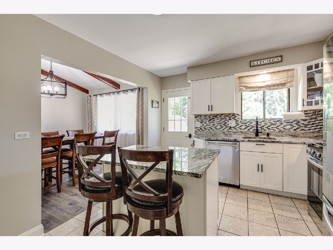
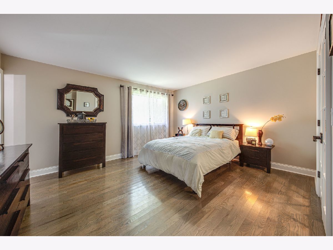
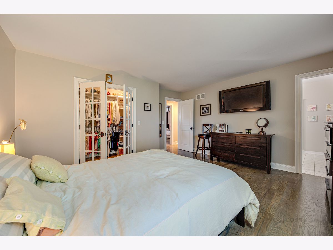
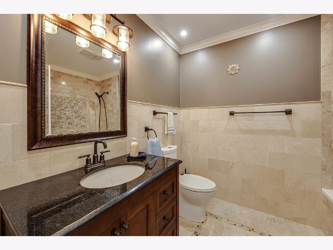
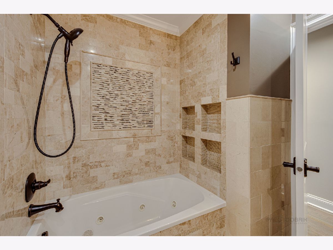
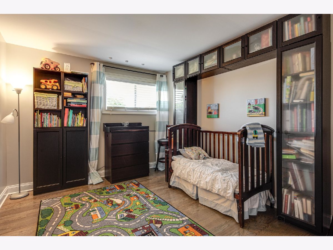
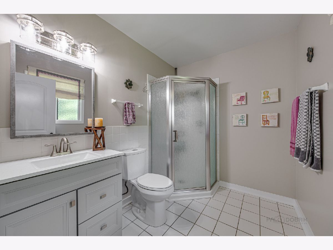
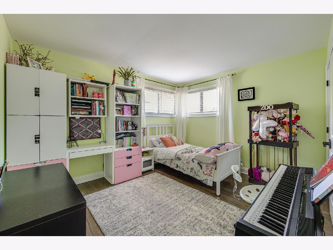
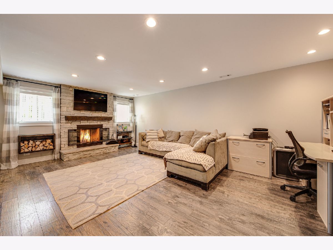
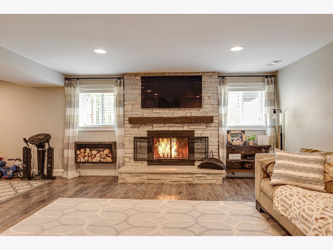
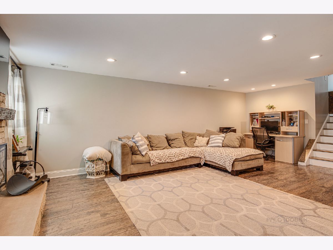
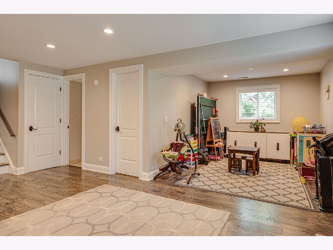
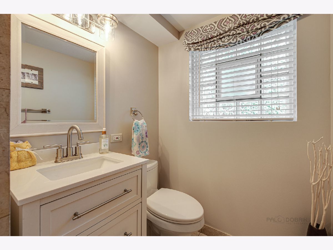
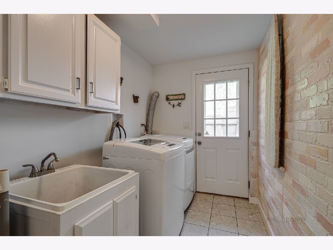
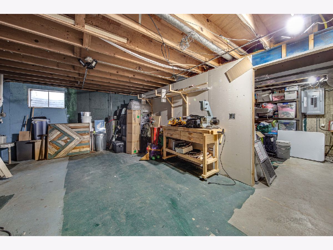

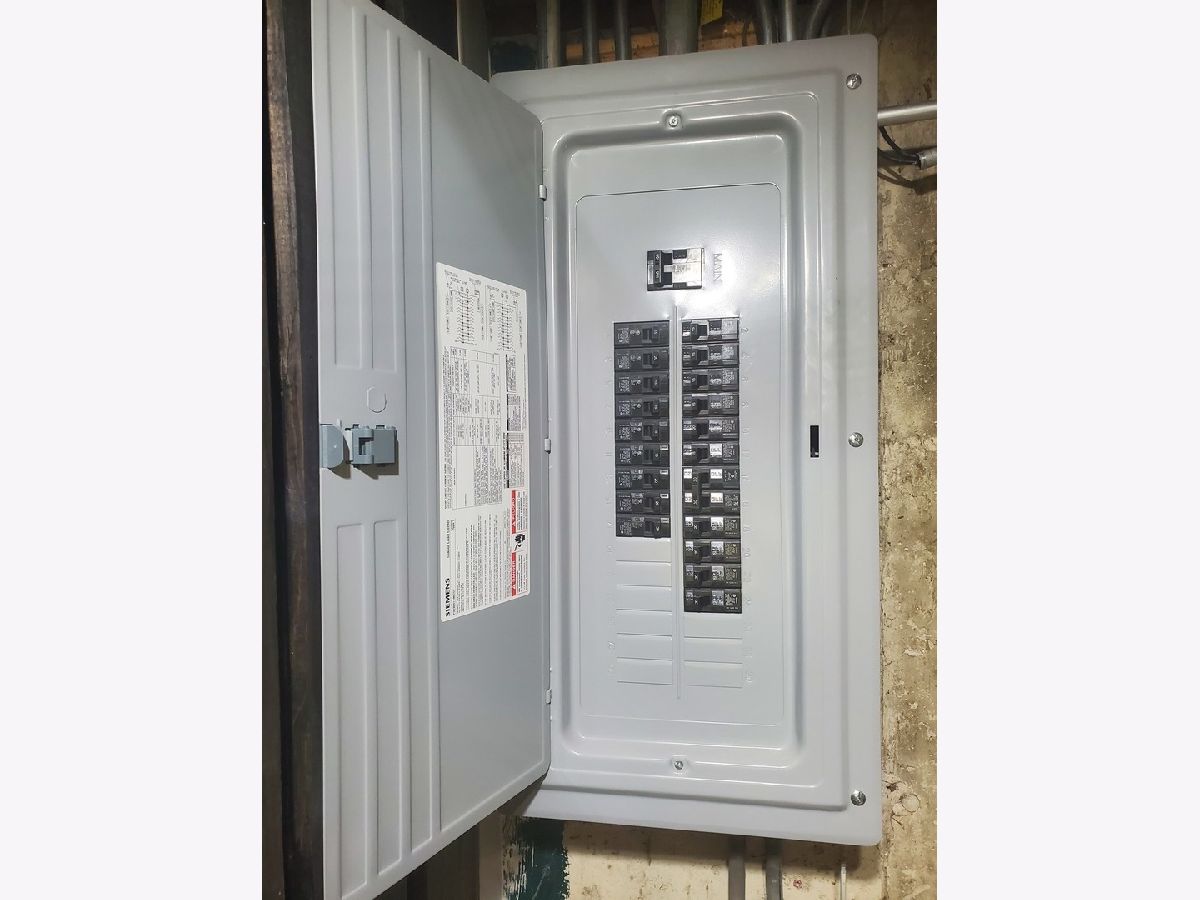
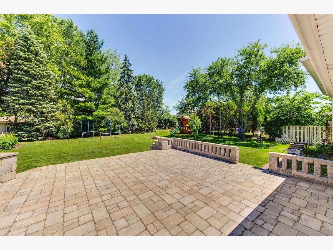
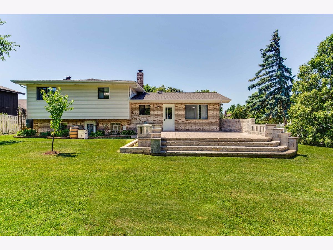
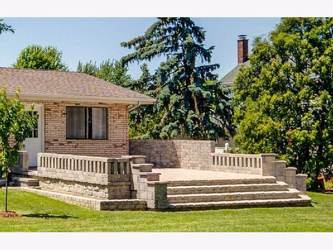
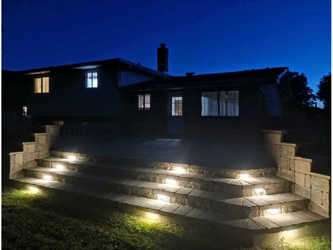
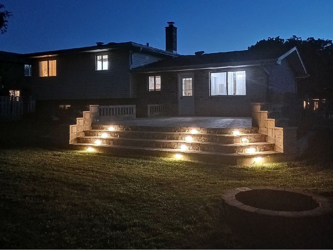
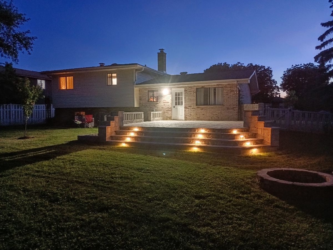
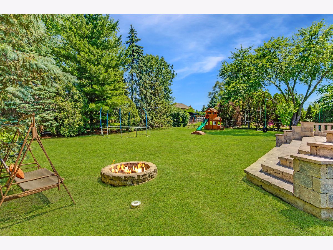
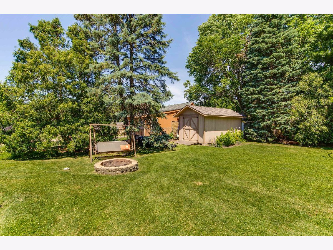
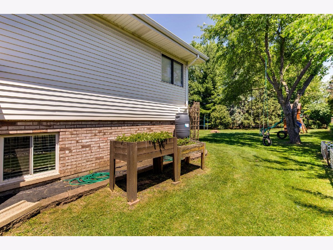
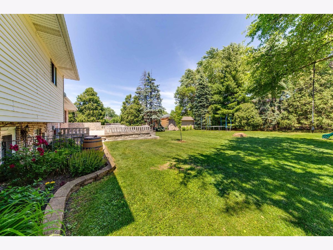
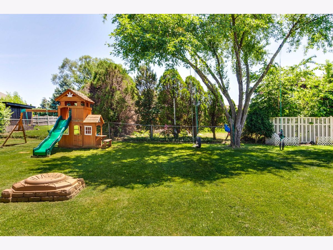
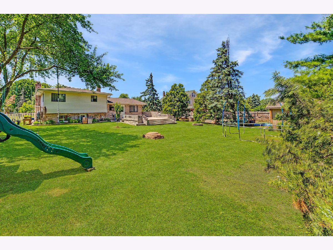
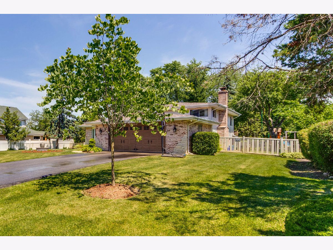
Room Specifics
Total Bedrooms: 3
Bedrooms Above Ground: 3
Bedrooms Below Ground: 0
Dimensions: —
Floor Type: —
Dimensions: —
Floor Type: —
Full Bathrooms: 3
Bathroom Amenities: Whirlpool
Bathroom in Basement: 1
Rooms: —
Basement Description: Finished,Partially Finished,Sub-Basement,Rec/Family Area,Roughed-In Fireplace,Storage Space
Other Specifics
| 2 | |
| — | |
| Asphalt | |
| — | |
| — | |
| 100 X 183 | |
| — | |
| — | |
| — | |
| — | |
| Not in DB | |
| — | |
| — | |
| — | |
| — |
Tax History
| Year | Property Taxes |
|---|---|
| 2013 | $8,554 |
| 2022 | $9,798 |
Contact Agent
Nearby Similar Homes
Nearby Sold Comparables
Contact Agent
Listing Provided By
Homesmart Connect LLC



