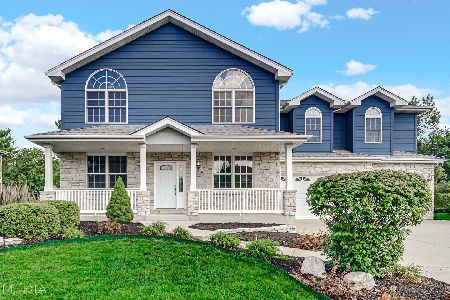330 Sonoma Road, New Lenox, Illinois 60451
$387,000
|
Sold
|
|
| Status: | Closed |
| Sqft: | 3,000 |
| Cost/Sqft: | $130 |
| Beds: | 4 |
| Baths: | 4 |
| Year Built: | 2004 |
| Property Taxes: | $10,343 |
| Days On Market: | 2708 |
| Lot Size: | 0,29 |
Description
Exquisite WILDFLOWER ESTATES home BRIGHT OPEN FLOOR PLAN situated on PICTURE PERFECT lot. Upon entry, SPACIOUS 2 STORY FOYER opens to HUGE GREAT ROOM w/GLEAMING HARDWOOD FLOORS, gorgeous CUSTOM FIREPLACE w/gas start, roomy kitchen with LOADS OF CABINETS, SS APPLIANCES, PREPARATION ISLAND & BUTLER'S PANTRY for entertaining in the STYLISH DINING ROOM. Work at home? Check out the OFFICE located off the GREAT ROOM. Having a big party? The MASSIVE REC ROOM can handle a large family or loads of friends (FULL BATH too!) Upstairs offers a LOFT overlooking foyer & view out PALLADIUM WINDOW above BEAUTIFUL FRONT DOOR. 3 of the 4 spacious bedrooms have WALK IN CLOSETS, MASTER SUITE offers TRAYED CEILING, HUGE WIC CLOSET W/BUILT INS, bath w/JETTED TUB, SEPARATE SHOWER, DOUBLE BOWL VANITY. OVERSIZED 3 CAR GARAGE with built in storage & cabinets. Located close to SHOPPING, EXPRESSWAYS & METRA. LOVELY FAMILY HOME waiting for the next loving family!
Property Specifics
| Single Family | |
| — | |
| — | |
| 2004 | |
| Full | |
| — | |
| No | |
| 0.29 |
| Will | |
| Wildflower Estates | |
| 200 / Annual | |
| Other | |
| Lake Michigan | |
| Public Sewer | |
| 10076873 | |
| 1508181130330000 |
Nearby Schools
| NAME: | DISTRICT: | DISTANCE: | |
|---|---|---|---|
|
Grade School
Nelson Ridge/nelson Prairie Elem |
122 | — | |
|
Middle School
Liberty Junior High School |
122 | Not in DB | |
|
High School
Lincoln-way West High School |
210 | Not in DB | |
Property History
| DATE: | EVENT: | PRICE: | SOURCE: |
|---|---|---|---|
| 18 Jul, 2008 | Sold | $364,500 | MRED MLS |
| 24 Jun, 2008 | Under contract | $375,000 | MRED MLS |
| — | Last price change | $382,500 | MRED MLS |
| 17 May, 2008 | Listed for sale | $382,500 | MRED MLS |
| 24 Apr, 2019 | Sold | $387,000 | MRED MLS |
| 14 Feb, 2019 | Under contract | $389,900 | MRED MLS |
| — | Last price change | $395,000 | MRED MLS |
| 6 Sep, 2018 | Listed for sale | $400,000 | MRED MLS |
Room Specifics
Total Bedrooms: 4
Bedrooms Above Ground: 4
Bedrooms Below Ground: 0
Dimensions: —
Floor Type: Carpet
Dimensions: —
Floor Type: Carpet
Dimensions: —
Floor Type: Carpet
Full Bathrooms: 4
Bathroom Amenities: Whirlpool,Separate Shower,Double Sink
Bathroom in Basement: 0
Rooms: Breakfast Room,Office,Loft,Walk In Closet,Great Room,Utility Room-1st Floor
Basement Description: Finished
Other Specifics
| 3 | |
| Concrete Perimeter | |
| Concrete | |
| Patio | |
| Landscaped,Wooded | |
| 93 X 135 | |
| — | |
| Full | |
| Vaulted/Cathedral Ceilings, Bar-Wet, Hardwood Floors, First Floor Laundry | |
| Range, Microwave, Dishwasher, Refrigerator, Disposal | |
| Not in DB | |
| Sidewalks, Street Lights, Street Paved | |
| — | |
| — | |
| Gas Starter |
Tax History
| Year | Property Taxes |
|---|---|
| 2008 | $8,128 |
| 2019 | $10,343 |
Contact Agent
Nearby Similar Homes
Nearby Sold Comparables
Contact Agent
Listing Provided By
RE/MAX Synergy




