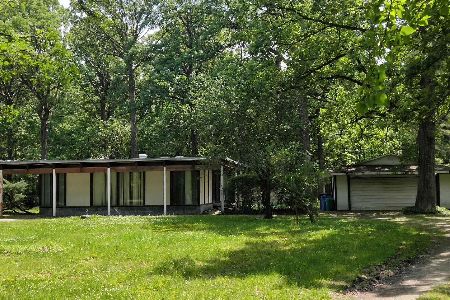330 Thornmeadow Road, Riverwoods, Illinois 60015
$875,000
|
Sold
|
|
| Status: | Closed |
| Sqft: | 4,859 |
| Cost/Sqft: | $180 |
| Beds: | 3 |
| Baths: | 4 |
| Year Built: | 1963 |
| Property Taxes: | $21,136 |
| Days On Market: | 1712 |
| Lot Size: | 4,58 |
Description
Available for the first time in nearly 40 years, the John Kittermaster Residence by architect I.W. (Ike) Colburn is a beautiful example of Colburn's Japanese-inspired mid-century modern homes. Set on 4.5 acres toward the end of a cul-de-sac, the spacious home will reward its next owners with many thoughtful details and year-round natural beauty. Colburn sited the home on a raised terrace, where a Japanese-inspired walkway brings you to the front entryway, its Merrimac aggregate floors leading you to the large Living Room / Dining Room. Here, walls of glass overlook an expansive Merrimac terrace with built-in seat railing, nearby deck and patio, and abundant mature trees beyond. The fireplace and chimney stack act as room divider between the Living Room and Dining Room, where you'll enjoy views of the beautiful landscaping and berms. The high ceiling here is clad in pickled pine for a warm and comfortable environment that echoes the natural world outside. Through the glass walls, you'll spot the floating copper cylinders wrapped around the visible structural supports - a clear reminder of Colburn's adept incorporation of symmetry and "new formalism" into an otherwise modernist vocabulary. The spacious bedroom wing offers three well-sized sleeping spaces each with their own en-suite bathrooms. The Primary suite has a reading nook and a large en-suite bath with face-to-face vanity, built-in storage and plenty of closet space. The east bedroom has a full bath and two closets, and the west bedroom spans the full width of the bedroom wing and has its own en-suite bathroom. In this wing you'll also find the library with its original sliding shoji screens and walk-in closet, and which leads to the 4-season sun room where you can enjoy the natural beauty outside. Throughout the house, you'll notice the recessed baseboards: Another reminder of Colburn's thoughtful architecture and eye for simple and wonderful details. The large indoor pool affords year-round enjoyment, and the spa stays with the house as well. On the other side of the pool is the home's three car garage and, at the south end of the garage, the workshop / studio, perfect for artists, musicians, tinkerers, hobbyists or some extra storage. Don't miss your opportunity to own and live in the most thoroughly Japanese of Colburn's works, where you'll enjoy the peaceful serenity of the natural world around you. The home is being sold as part of an estate and is offered as-is.
Property Specifics
| Single Family | |
| — | |
| Contemporary | |
| 1963 | |
| None | |
| CUSTOM MCM | |
| Yes | |
| 4.58 |
| Lake | |
| — | |
| 500 / Annual | |
| Other | |
| Public | |
| Public Sewer | |
| 11042359 | |
| 15352010140000 |
Nearby Schools
| NAME: | DISTRICT: | DISTANCE: | |
|---|---|---|---|
|
Grade School
Wilmot Elementary School |
109 | — | |
|
Middle School
Charles J Caruso Middle School |
109 | Not in DB | |
|
High School
Deerfield High School |
113 | Not in DB | |
Property History
| DATE: | EVENT: | PRICE: | SOURCE: |
|---|---|---|---|
| 1 Sep, 2021 | Sold | $875,000 | MRED MLS |
| 30 Jun, 2021 | Under contract | $875,000 | MRED MLS |
| 18 Jun, 2021 | Listed for sale | $875,000 | MRED MLS |
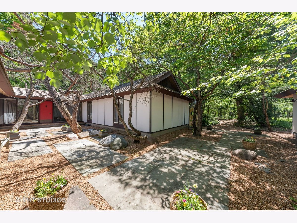
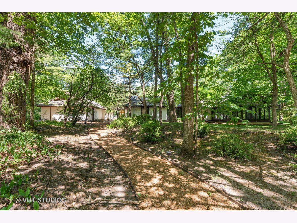
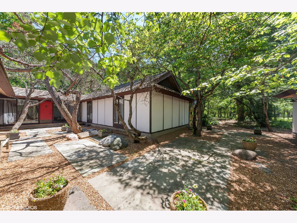
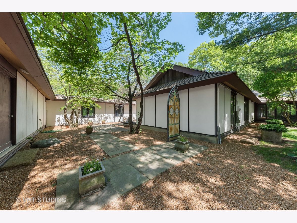
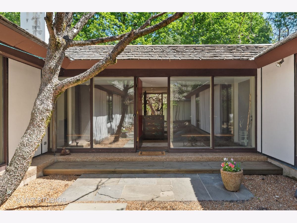
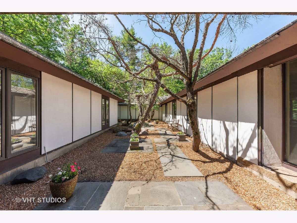
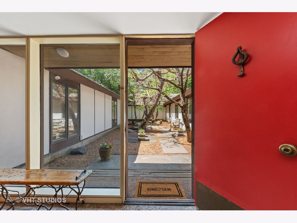
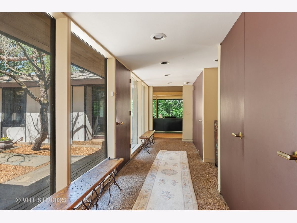
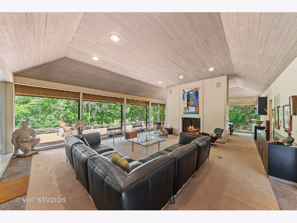
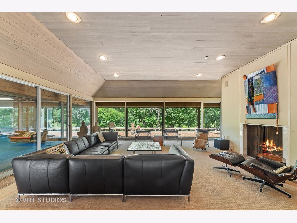
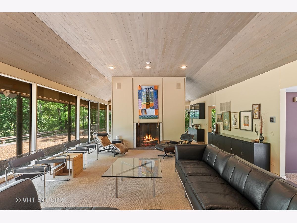
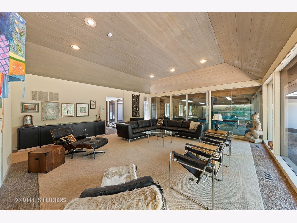
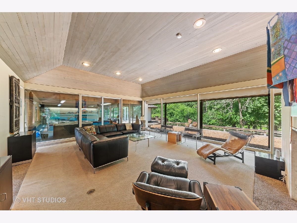
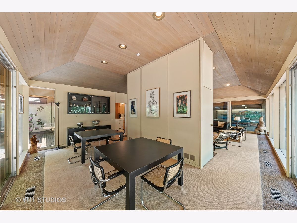
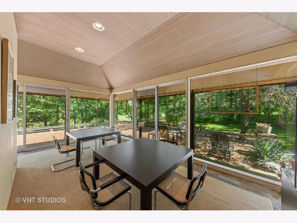
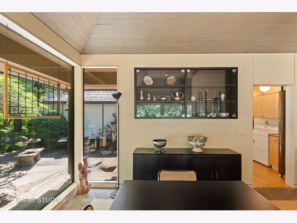
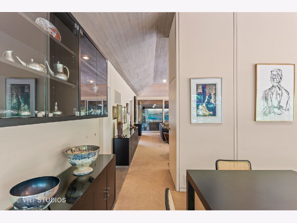
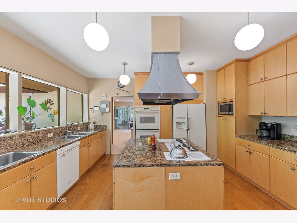
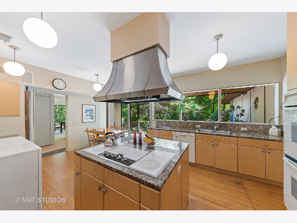
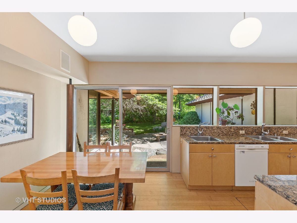
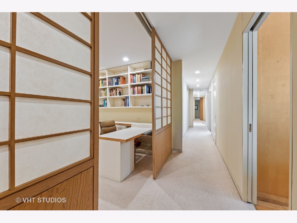
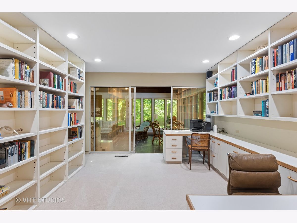
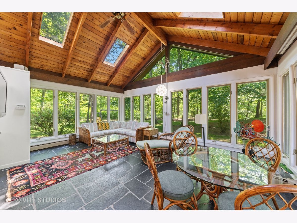
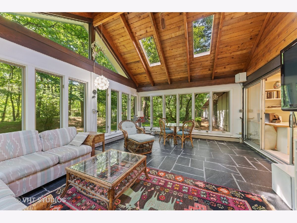
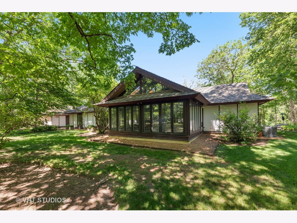
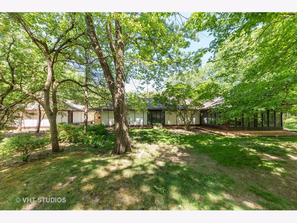
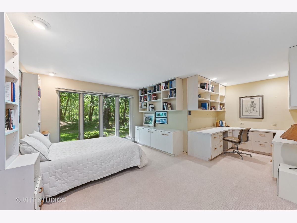
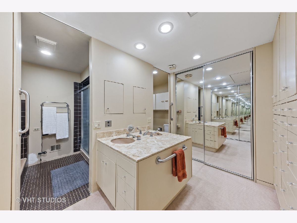
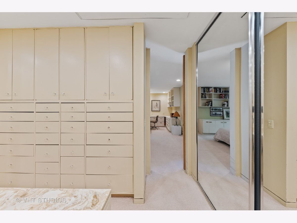
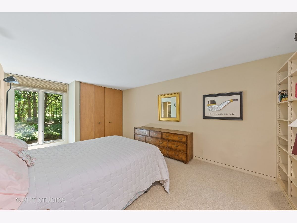
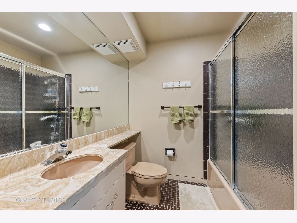
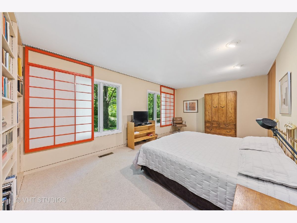
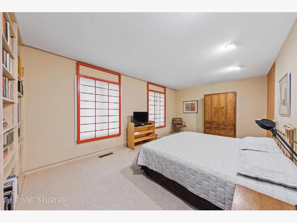
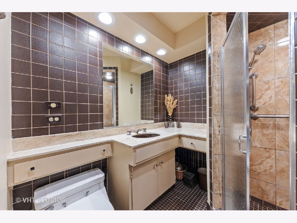
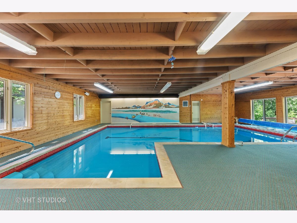
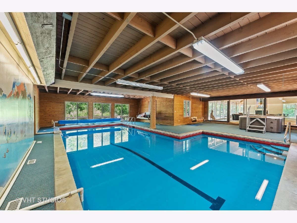
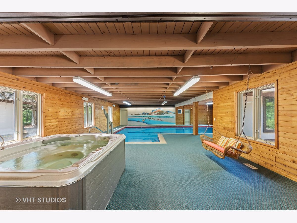
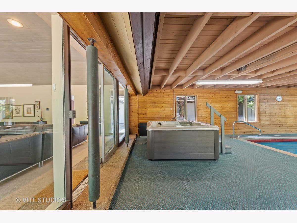
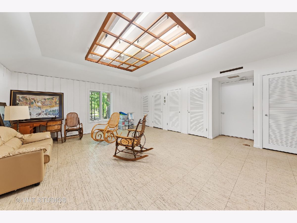
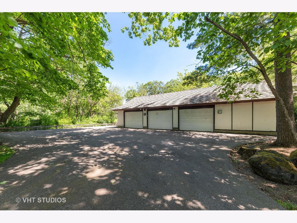
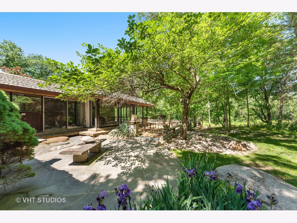
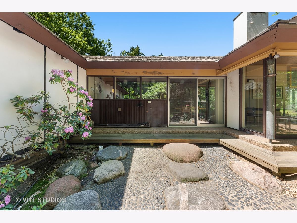
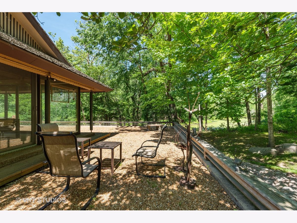
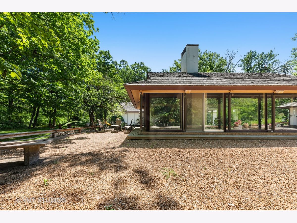
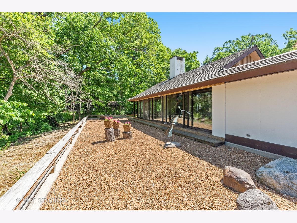
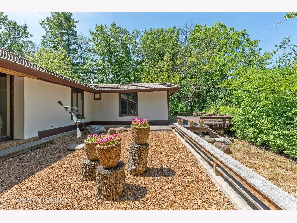
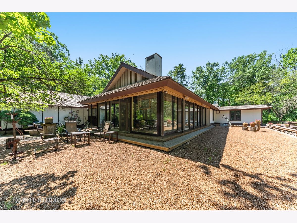
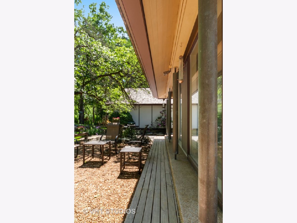
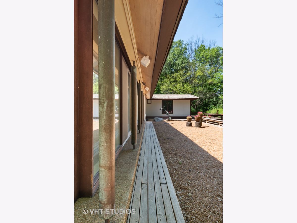
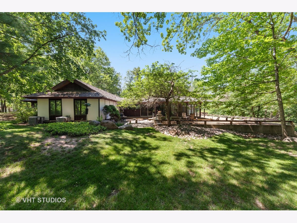
Room Specifics
Total Bedrooms: 3
Bedrooms Above Ground: 3
Bedrooms Below Ground: 0
Dimensions: —
Floor Type: Carpet
Dimensions: —
Floor Type: Carpet
Full Bathrooms: 4
Bathroom Amenities: Whirlpool,Separate Shower,Double Sink,Bidet
Bathroom in Basement: 0
Rooms: Library,Bonus Room,Heated Sun Room,Foyer,Other Room
Basement Description: Crawl,Slab
Other Specifics
| 3 | |
| Concrete Perimeter | |
| Gravel | |
| Deck, Patio, In Ground Pool | |
| Cul-De-Sac,River Front,Wooded | |
| 997X200 | |
| — | |
| Full | |
| Vaulted/Cathedral Ceilings, Hardwood Floors, First Floor Bedroom, In-Law Arrangement, First Floor Laundry, Pool Indoors, First Floor Full Bath, Walk-In Closet(s), Open Floorplan, Some Carpeting, Some Wood Floors, Separate Dining Room, Some Wall-To-Wall Cp | |
| Double Oven, Microwave, Dishwasher, Refrigerator, Washer, Dryer, Cooktop | |
| Not in DB | |
| Street Paved | |
| — | |
| — | |
| Wood Burning |
Tax History
| Year | Property Taxes |
|---|---|
| 2021 | $21,136 |
Contact Agent
Nearby Similar Homes
Nearby Sold Comparables
Contact Agent
Listing Provided By
Baird & Warner




