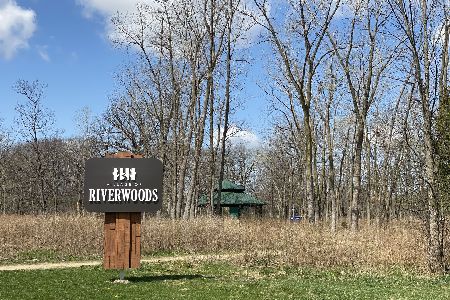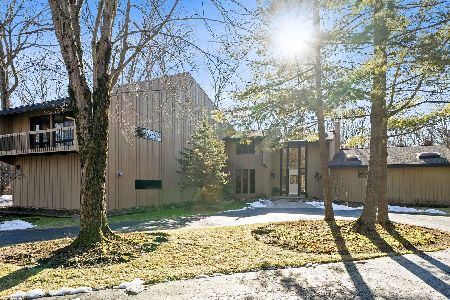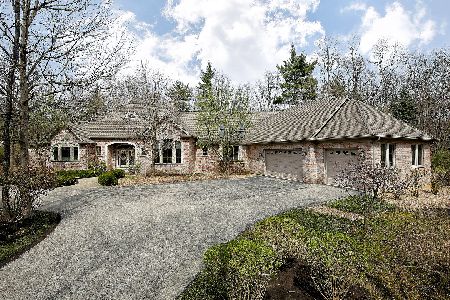490 Thornmeadow Road, Riverwoods, Illinois 60015
$560,000
|
Sold
|
|
| Status: | Closed |
| Sqft: | 3,478 |
| Cost/Sqft: | $171 |
| Beds: | 3 |
| Baths: | 3 |
| Year Built: | 1952 |
| Property Taxes: | $14,755 |
| Days On Market: | 3478 |
| Lot Size: | 5,19 |
Description
This custom brick contemporary home on 5 plus wooded acres of awe inspiring beauty, that pervades the entire home through numerous floor to ceiling windows and thermo pane sliding walls, is a naturalist's and horse lover's delight! Large kitchen, with convenient work triangle, breakfast bar and pantry has two greenhouse windows. Enormous dining and living room combine as cathedral ceilinged great room with wood burning fireplace on brick wall. 3 large bedrooms and family room with adjoining full bath (also previously used as 4th bedroom) have amazing views of this sylvan setting. 3 zone heating, central air plus two units, wonderful closet space.There are stone floors throughout most of the home, bluestone tiled screened porch, flagstone patio, wood deck and a former 2 stall barn that was converted to a lofted "man cave" that could serve as a guest house or office. Truly a unique property to experience.
Property Specifics
| Single Family | |
| — | |
| Ranch | |
| 1952 | |
| None | |
| — | |
| No | |
| 5.19 |
| Lake | |
| — | |
| 350 / Annual | |
| Snow Removal | |
| Private Well | |
| Septic-Private | |
| 09317969 | |
| 15352010100000 |
Nearby Schools
| NAME: | DISTRICT: | DISTANCE: | |
|---|---|---|---|
|
Grade School
Wilmot Elementary School |
109 | — | |
|
Middle School
Charles J Caruso Middle School |
109 | Not in DB | |
|
High School
Deerfield High School |
113 | Not in DB | |
Property History
| DATE: | EVENT: | PRICE: | SOURCE: |
|---|---|---|---|
| 13 Oct, 2016 | Sold | $560,000 | MRED MLS |
| 23 Aug, 2016 | Under contract | $595,000 | MRED MLS |
| 17 Aug, 2016 | Listed for sale | $595,000 | MRED MLS |
| 8 Jun, 2021 | Sold | $777,000 | MRED MLS |
| 17 Apr, 2021 | Under contract | $699,000 | MRED MLS |
| 15 Apr, 2021 | Listed for sale | $699,000 | MRED MLS |
Room Specifics
Total Bedrooms: 3
Bedrooms Above Ground: 3
Bedrooms Below Ground: 0
Dimensions: —
Floor Type: Stone
Dimensions: —
Floor Type: Carpet
Full Bathrooms: 3
Bathroom Amenities: —
Bathroom in Basement: 0
Rooms: Foyer,Screened Porch,Other Room
Basement Description: Slab
Other Specifics
| 2 | |
| — | |
| Asphalt,Circular | |
| Deck, Patio, Porch Screened, Storms/Screens | |
| Horses Allowed,Irregular Lot,Landscaped,Wooded | |
| 118X792X227X187X189X82X106 | |
| — | |
| Full | |
| Skylight(s), First Floor Bedroom, First Floor Laundry, First Floor Full Bath | |
| Range, Microwave, Dishwasher, Refrigerator | |
| Not in DB | |
| Street Paved | |
| — | |
| — | |
| Wood Burning |
Tax History
| Year | Property Taxes |
|---|---|
| 2016 | $14,755 |
| 2021 | $14,042 |
Contact Agent
Nearby Similar Homes
Nearby Sold Comparables
Contact Agent
Listing Provided By
Berkshire Hathaway HomeServices KoenigRubloff








