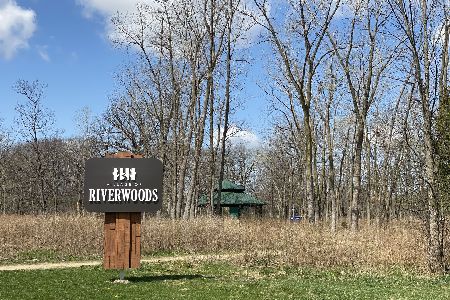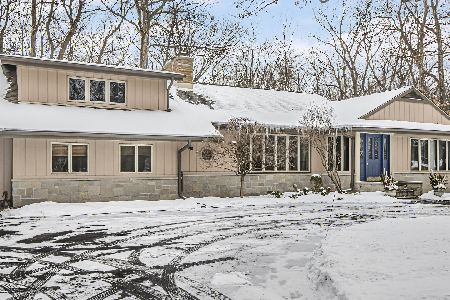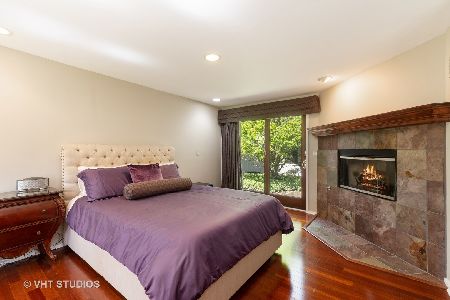460 Thornmeadow Road, Riverwoods, Illinois 60015
$720,000
|
Sold
|
|
| Status: | Closed |
| Sqft: | 3,225 |
| Cost/Sqft: | $220 |
| Beds: | 3 |
| Baths: | 4 |
| Year Built: | 1967 |
| Property Taxes: | $16,620 |
| Days On Market: | 2497 |
| Lot Size: | 5,01 |
Description
A NATURE LOVER'S DREAM provides a private & peaceful setting for this open-concept 3+bed/3.1 bath custom built ranch home set among beautiful trees. Featuring a de Giulio kitchen w/ 3"marble counters+island, Viking range, SubZero, Boos butcher block, wide-plank hickory flooring, dramatic vaulted & beamed ceilings + dual sided fireplace which opens to the expansive great room. Each room boasts stunning views bringing the outdoor beauty inside, w/ floor-to-ceiling windows. Foyer w/dramatic stone wall. Master suite w/newly remodeled master bath w/dbl vanity, granite counters, XL marble walk-in shower, private deck & adjacent sunroom/office/sitting room with 20+ ft cathedral ceiling overlooking the wooded property. 2 de Giulio full baths w/marble counters. 3+car heated garage, huge high attic. New AC & furnace. Nationally Ranked Deerfield schools. Five glorious wooded acres of country living yet 5 mins to hwy, 10 mins to train lines & 20 mins to O'Hare. ASK FOR LIST OF IMPROVEMENTS!
Property Specifics
| Single Family | |
| — | |
| Ranch | |
| 1967 | |
| None | |
| RANCH | |
| Yes | |
| 5.01 |
| Lake | |
| — | |
| 350 / Annual | |
| Snow Removal,Other | |
| Lake Michigan,Public | |
| Public Sewer | |
| 10356632 | |
| 15352010110000 |
Nearby Schools
| NAME: | DISTRICT: | DISTANCE: | |
|---|---|---|---|
|
Grade School
Wilmot Elementary School |
109 | — | |
|
Middle School
Charles J Caruso Middle School |
109 | Not in DB | |
|
High School
Deerfield High School |
113 | Not in DB | |
Property History
| DATE: | EVENT: | PRICE: | SOURCE: |
|---|---|---|---|
| 28 Jan, 2016 | Sold | $630,000 | MRED MLS |
| 12 Dec, 2015 | Under contract | $645,000 | MRED MLS |
| — | Last price change | $655,000 | MRED MLS |
| 19 Jun, 2015 | Listed for sale | $750,000 | MRED MLS |
| 22 Nov, 2019 | Sold | $720,000 | MRED MLS |
| 28 Sep, 2019 | Under contract | $709,000 | MRED MLS |
| — | Last price change | $725,000 | MRED MLS |
| 25 Apr, 2019 | Listed for sale | $725,000 | MRED MLS |
Room Specifics
Total Bedrooms: 3
Bedrooms Above Ground: 3
Bedrooms Below Ground: 0
Dimensions: —
Floor Type: Carpet
Dimensions: —
Floor Type: Carpet
Full Bathrooms: 4
Bathroom Amenities: Whirlpool,Separate Shower,Double Sink,Double Shower
Bathroom in Basement: 0
Rooms: Heated Sun Room,Breakfast Room,Foyer,Office
Basement Description: Slab
Other Specifics
| 3 | |
| Concrete Perimeter | |
| Asphalt | |
| Deck, Patio, Brick Paver Patio, Storms/Screens | |
| Fenced Yard,Nature Preserve Adjacent,Horses Allowed,Landscaped,Water View,Wooded | |
| 344X997X200X550X517 | |
| Full,Pull Down Stair | |
| Full | |
| Vaulted/Cathedral Ceilings, Skylight(s), Hardwood Floors, First Floor Bedroom, First Floor Laundry, First Floor Full Bath | |
| Double Oven, Range, Microwave, Dishwasher, High End Refrigerator, Washer, Dryer, Disposal, Indoor Grill, Range Hood, Water Purifier | |
| Not in DB | |
| Street Paved | |
| — | |
| — | |
| Double Sided, Wood Burning, Gas Starter, Includes Accessories |
Tax History
| Year | Property Taxes |
|---|---|
| 2016 | $16,633 |
| 2019 | $16,620 |
Contact Agent
Nearby Similar Homes
Nearby Sold Comparables
Contact Agent
Listing Provided By
Baird & Warner








