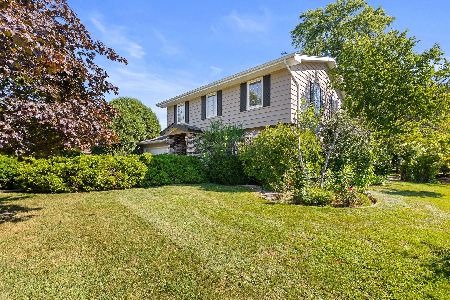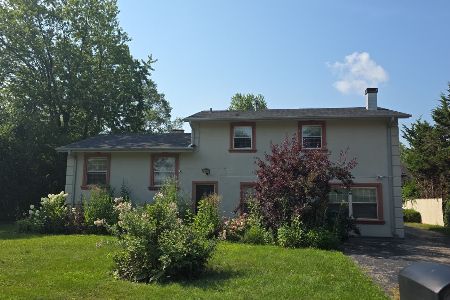330 Versailles Drive, Northbrook, Illinois 60062
$725,000
|
Sold
|
|
| Status: | Closed |
| Sqft: | 3,320 |
| Cost/Sqft: | $217 |
| Beds: | 5 |
| Baths: | 4 |
| Year Built: | 1972 |
| Property Taxes: | $13,981 |
| Days On Market: | 1070 |
| Lot Size: | 0,31 |
Description
This Beauty is the one you have been waiting for. It has over 3300 sq ft in really nice condition. That's 3320 Reasons to Buy Now! In 2023 the total interior was painted & the family room, kitchen & laundry room had the hardwood floors refinished. In 2022 the exterior was painted, the thermostat was replaced, most can lights now have LEDs, several light fixtures have also been replaced along with most light switches & outlets, plus a new battery-back up for the sump pump. There are also high end Stainless Steel appliances. The water heater was new in 2019, washer/dryer 2018, A/C & added insulation 2008. Take a deep breath because there is lots of room to breathe in this wonderful open floor plan. It is close to the highly rated district 27 elementary schools, and Glenbrook North High School is exceptional. It has easy access to highways, and is close to the downtown area for shopping, restaurants, parks & the train. Don't delay, bring everything, it is ready for you right now!
Property Specifics
| Single Family | |
| — | |
| — | |
| 1972 | |
| — | |
| COLONIAL | |
| No | |
| 0.31 |
| Cook | |
| Charlemagne | |
| 135 / Annual | |
| — | |
| — | |
| — | |
| 11724054 | |
| 04064010380000 |
Nearby Schools
| NAME: | DISTRICT: | DISTANCE: | |
|---|---|---|---|
|
Grade School
Hickory Point Elementary School |
27 | — | |
|
Middle School
Wood Oaks Junior High School |
27 | Not in DB | |
|
High School
Glenbrook North High School |
225 | Not in DB | |
|
Alternate Elementary School
Shabonee School |
— | Not in DB | |
Property History
| DATE: | EVENT: | PRICE: | SOURCE: |
|---|---|---|---|
| 31 Mar, 2023 | Sold | $725,000 | MRED MLS |
| 25 Feb, 2023 | Under contract | $720,000 | MRED MLS |
| 22 Feb, 2023 | Listed for sale | $720,000 | MRED MLS |






























Room Specifics
Total Bedrooms: 5
Bedrooms Above Ground: 5
Bedrooms Below Ground: 0
Dimensions: —
Floor Type: —
Dimensions: —
Floor Type: —
Dimensions: —
Floor Type: —
Dimensions: —
Floor Type: —
Full Bathrooms: 4
Bathroom Amenities: Separate Shower
Bathroom in Basement: 0
Rooms: —
Basement Description: Partially Finished,Unfinished,Crawl,Rec/Family Area,Storage Space
Other Specifics
| 2 | |
| — | |
| Concrete | |
| — | |
| — | |
| 70 X 115 X 95 X 140 | |
| Unfinished | |
| — | |
| — | |
| — | |
| Not in DB | |
| — | |
| — | |
| — | |
| — |
Tax History
| Year | Property Taxes |
|---|---|
| 2023 | $13,981 |
Contact Agent
Nearby Similar Homes
Nearby Sold Comparables
Contact Agent
Listing Provided By
Baird & Warner









