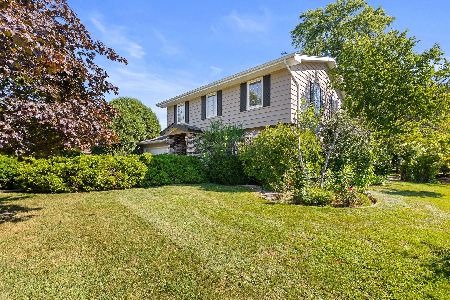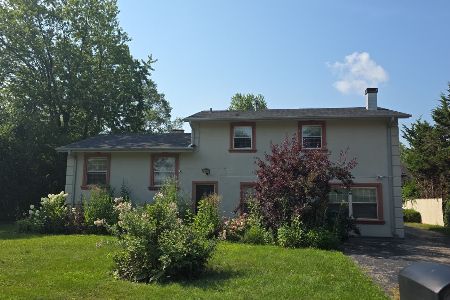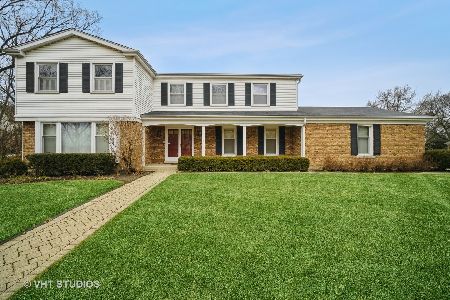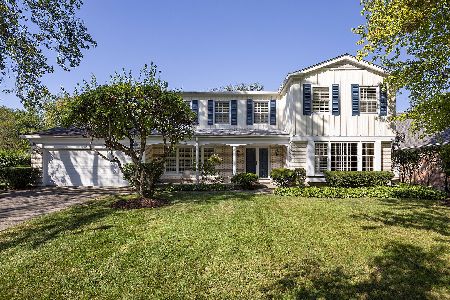350 Versailles Drive, Northbrook, Illinois 60062
$550,000
|
Sold
|
|
| Status: | Closed |
| Sqft: | 2,628 |
| Cost/Sqft: | $219 |
| Beds: | 4 |
| Baths: | 3 |
| Year Built: | 1972 |
| Property Taxes: | $12,021 |
| Days On Market: | 2150 |
| Lot Size: | 0,29 |
Description
Gracious 4 bedroom, 2 1/2 bath Colonial with 2 car garage located in desirable Charlemagne. 2012 remodeled kitchen features Thomasville white cabinetry, stainless steel appliances, granite counters, tile floor, eat-in area & sliders to patio/yard. Spacious living & dining room both with hardwood floors are perfect for entertaining. Large family room with marble surround fireplace, hardwood floors & sliders to patio/yard. Updated powder room. 1st floor mudroom/laundry room with cubbies located off 2 car garage. Master suite with walk-in closet & large bath with double sinks, granite counters & spa like shower with multiple sprayers. 3 additional bedrooms share hall bath. Basement has large recreation room & storage. Spacious patio and private yard in wooded setting. Move right in.
Property Specifics
| Single Family | |
| — | |
| Colonial | |
| 1972 | |
| Partial | |
| — | |
| No | |
| 0.29 |
| Cook | |
| Charlemagne | |
| — / Not Applicable | |
| None | |
| Lake Michigan | |
| Public Sewer | |
| 10661008 | |
| 04064020300000 |
Nearby Schools
| NAME: | DISTRICT: | DISTANCE: | |
|---|---|---|---|
|
Grade School
Hickory Point Elementary School |
27 | — | |
|
Middle School
Shabonee School |
27 | Not in DB | |
|
High School
Glenbrook North High School |
225 | Not in DB | |
|
Alternate Junior High School
Wood Oaks Junior High School |
— | Not in DB | |
Property History
| DATE: | EVENT: | PRICE: | SOURCE: |
|---|---|---|---|
| 4 May, 2020 | Sold | $550,000 | MRED MLS |
| 15 Mar, 2020 | Under contract | $575,000 | MRED MLS |
| 9 Mar, 2020 | Listed for sale | $575,000 | MRED MLS |
Room Specifics
Total Bedrooms: 4
Bedrooms Above Ground: 4
Bedrooms Below Ground: 0
Dimensions: —
Floor Type: Carpet
Dimensions: —
Floor Type: Carpet
Dimensions: —
Floor Type: Carpet
Full Bathrooms: 3
Bathroom Amenities: Separate Shower,Double Sink,Full Body Spray Shower
Bathroom in Basement: 0
Rooms: Foyer,Eating Area
Basement Description: Finished
Other Specifics
| 2 | |
| Concrete Perimeter | |
| Asphalt | |
| Patio | |
| — | |
| 140 X 65 X 115 X 87 | |
| — | |
| Full | |
| Hardwood Floors, First Floor Laundry, Walk-In Closet(s) | |
| Double Oven, Microwave, Dishwasher, Refrigerator, Freezer, Washer, Dryer, Disposal, Stainless Steel Appliance(s), Cooktop | |
| Not in DB | |
| Curbs, Sidewalks, Street Lights, Street Paved | |
| — | |
| — | |
| — |
Tax History
| Year | Property Taxes |
|---|---|
| 2020 | $12,021 |
Contact Agent
Nearby Similar Homes
Nearby Sold Comparables
Contact Agent
Listing Provided By
@properties












