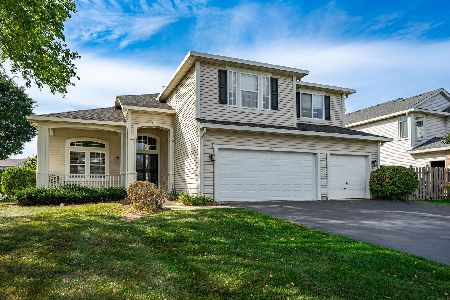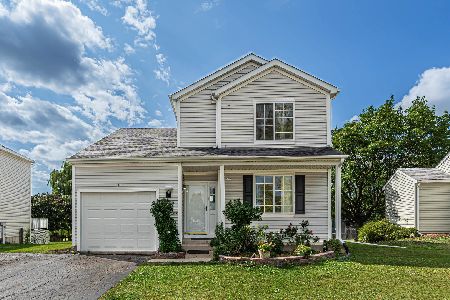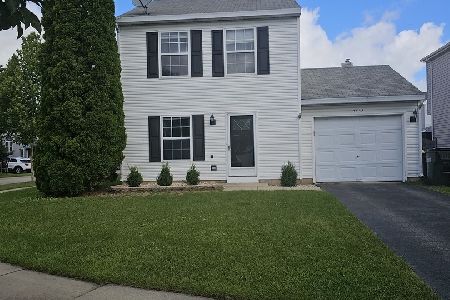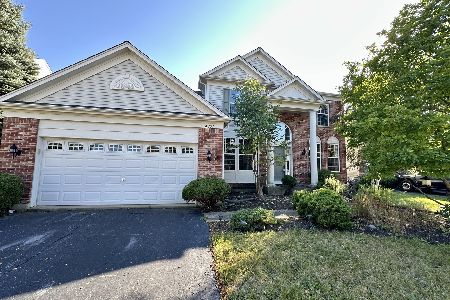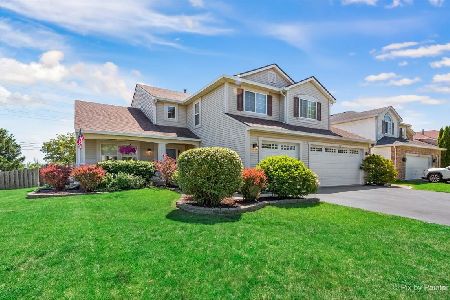330 Wright Drive, Lake In The Hills, Illinois 60156
$315,000
|
Sold
|
|
| Status: | Closed |
| Sqft: | 2,743 |
| Cost/Sqft: | $113 |
| Beds: | 4 |
| Baths: | 3 |
| Year Built: | 1996 |
| Property Taxes: | $7,479 |
| Days On Market: | 1945 |
| Lot Size: | 0,19 |
Description
Welcome home! Come and see this beautiful home located within the Huntley School District 158. This home has 4 bedrooms and 3 full baths. Featuring two-story ceilings in the front room, connected to a spacious kitchen with stainless steel appliances and family room with a fireplace. The lower level has a bedroom next to a full bath and laundry room, connected to a three-car garage. The upper level features the three bedrooms. The spacious master connects to another room with French doors, ideal for a nursery or home gym. The bathroom features vaulted ceilings and two walk-in closets. The spacious finished basement has brand new carpet (2020). Fenced in backyard and brick patio. Brand new roof (2020). Schedule your showing today!
Property Specifics
| Single Family | |
| — | |
| Traditional | |
| 1996 | |
| Partial | |
| KENNICOTT | |
| No | |
| 0.19 |
| Mc Henry | |
| Sumner Glen | |
| 120 / Annual | |
| Other | |
| Public | |
| Public Sewer | |
| 10777905 | |
| 1826180003 |
Property History
| DATE: | EVENT: | PRICE: | SOURCE: |
|---|---|---|---|
| 19 Dec, 2014 | Sold | $270,000 | MRED MLS |
| 15 Nov, 2014 | Under contract | $274,900 | MRED MLS |
| 27 Oct, 2014 | Listed for sale | $274,900 | MRED MLS |
| 2 Sep, 2020 | Sold | $315,000 | MRED MLS |
| 30 Jul, 2020 | Under contract | $310,000 | MRED MLS |
| — | Last price change | $315,000 | MRED MLS |
| 10 Jul, 2020 | Listed for sale | $315,000 | MRED MLS |

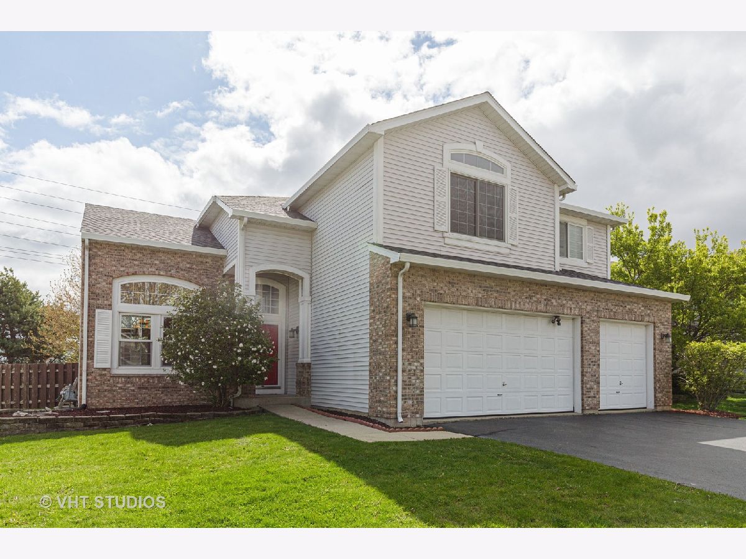
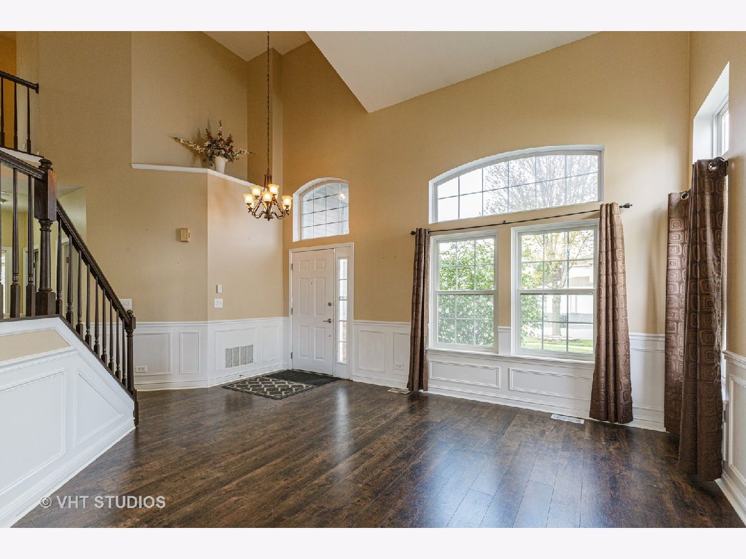
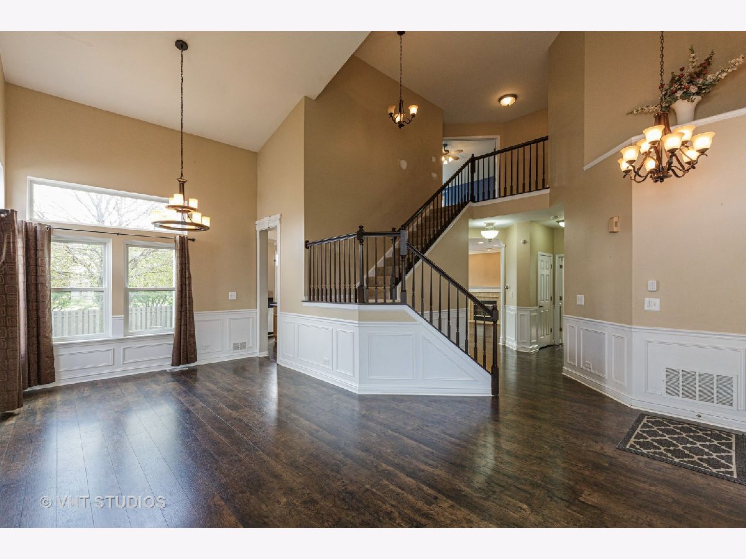
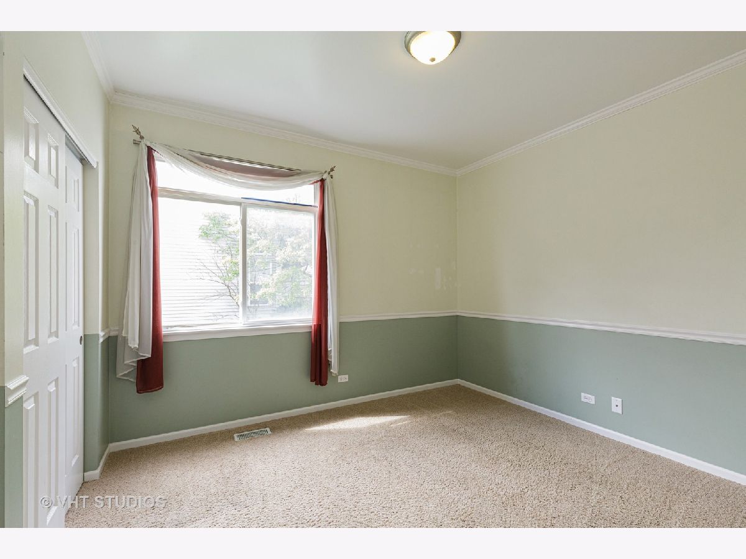
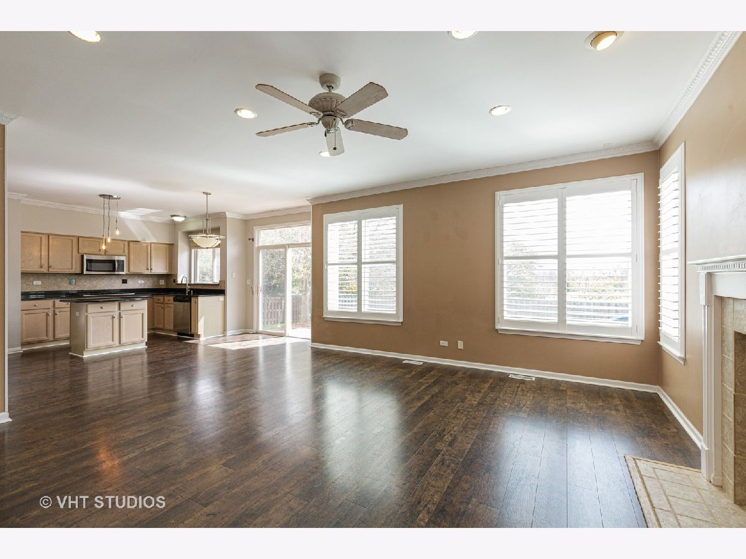
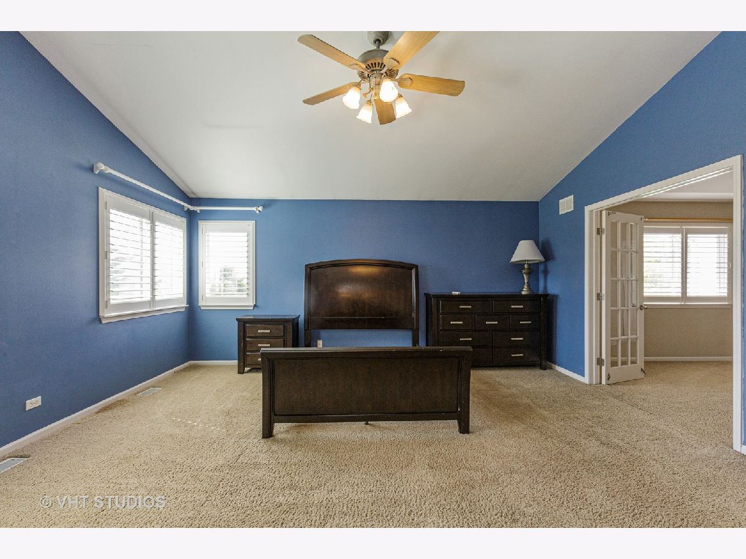
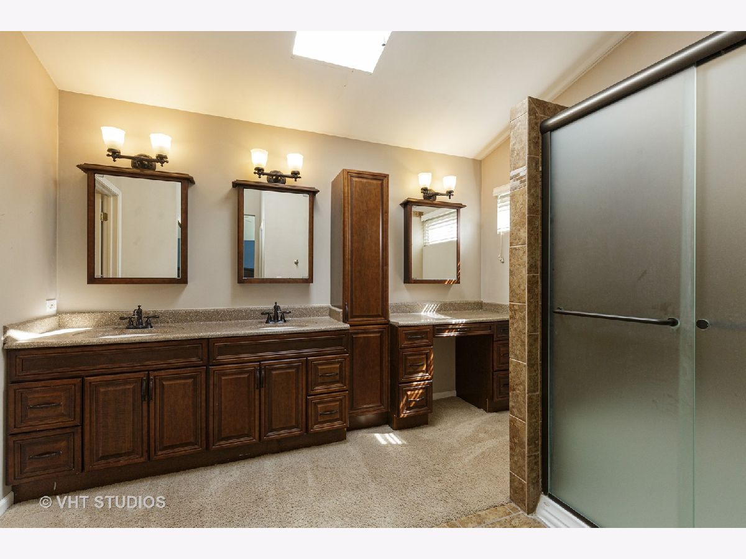
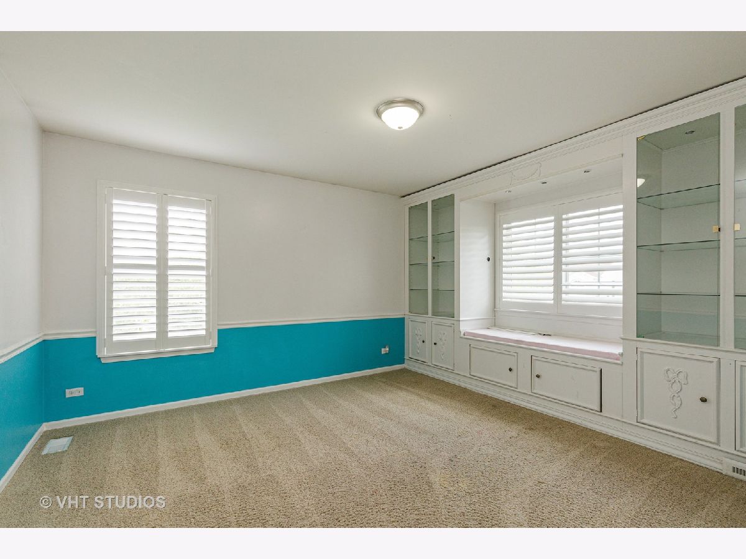
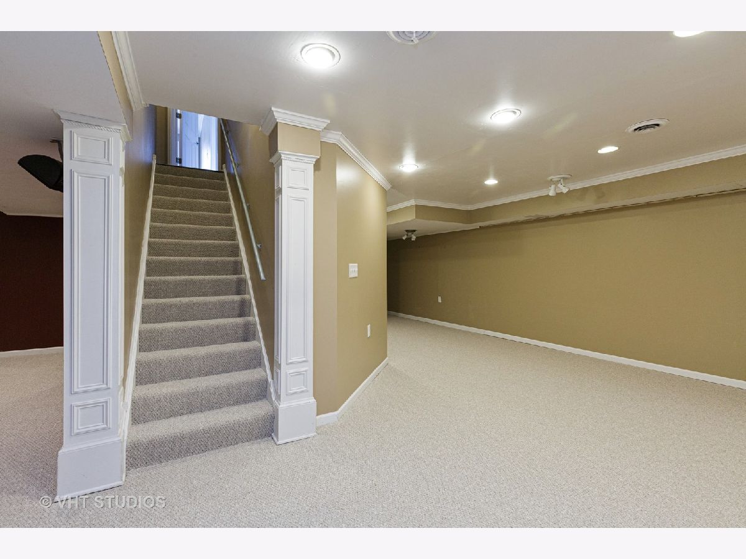
Room Specifics
Total Bedrooms: 4
Bedrooms Above Ground: 4
Bedrooms Below Ground: 0
Dimensions: —
Floor Type: Carpet
Dimensions: —
Floor Type: Carpet
Dimensions: —
Floor Type: Carpet
Full Bathrooms: 3
Bathroom Amenities: Double Sink
Bathroom in Basement: 0
Rooms: No additional rooms
Basement Description: Finished,Crawl
Other Specifics
| 3 | |
| Concrete Perimeter | |
| Asphalt | |
| Brick Paver Patio | |
| Fenced Yard | |
| 65X130X65X130 | |
| — | |
| Full | |
| Vaulted/Cathedral Ceilings, Skylight(s), First Floor Bedroom, First Floor Laundry, First Floor Full Bath | |
| Range, Microwave, Dishwasher, Refrigerator, Washer, Dryer, Water Softener | |
| Not in DB | |
| Park, Curbs, Sidewalks, Street Lights, Street Paved | |
| — | |
| — | |
| Gas Log |
Tax History
| Year | Property Taxes |
|---|---|
| 2014 | $6,837 |
| 2020 | $7,479 |
Contact Agent
Nearby Similar Homes
Nearby Sold Comparables
Contact Agent
Listing Provided By
Baird & Warner Real Estate - Algonquin

