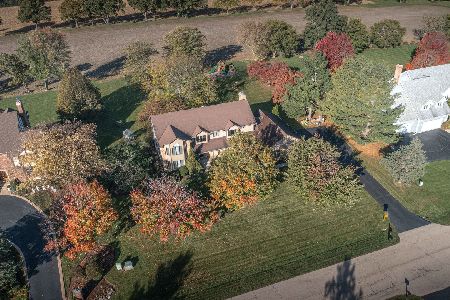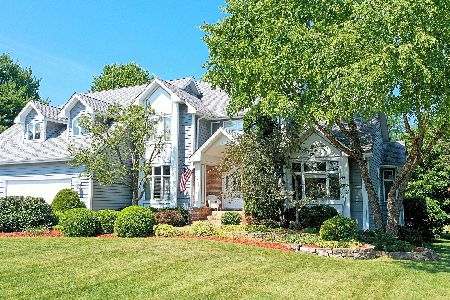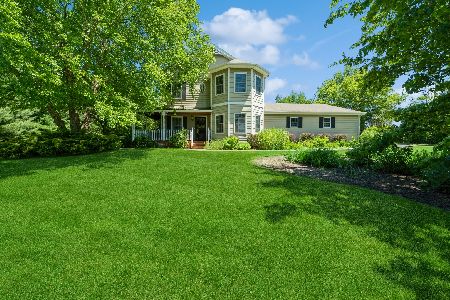3301 Kristen Trail, Crystal Lake, Illinois 60012
$399,900
|
Sold
|
|
| Status: | Closed |
| Sqft: | 3,853 |
| Cost/Sqft: | $104 |
| Beds: | 4 |
| Baths: | 4 |
| Year Built: | 1989 |
| Property Taxes: | $10,739 |
| Days On Market: | 2737 |
| Lot Size: | 1,00 |
Description
Welcome to a wonderful custom built home located at the end of a dead-end street loaded with upgrades and a great floor plan! Beautifully finished REAL Hardwood floors, upgraded Kitchen, open eat-in area and family room(hardwood floors under carpet FR.) 1st floor office (could be used as a main floor bedroom) PLUS FULL BATH OFF THE OFFICE. Crown molding in the LR & DR. Great entertaining space in the finished basement. Music room/play room has extra sound proofing in the walls and ceilings. Master bedroom features volume ceiling, perfect walk-in closet plus, extra dressing area. Great size 3 extra bedrooms and a to die for lining closet. 1st floor laundry. All 3 1/2 Bathrooms were remodeled in 2016, Kitchen redone in 2015, new Furnace 2015, Roof 2010. 3 plus-plus car garage-HEATED, Insulated and Dry Walled. Private back yard great for your parties. Extremely well cared for home just waiting for you.
Property Specifics
| Single Family | |
| — | |
| Traditional | |
| 1989 | |
| Full | |
| — | |
| No | |
| 1 |
| Mc Henry | |
| — | |
| 0 / Not Applicable | |
| None | |
| Private Well | |
| Septic-Private | |
| 10024750 | |
| 1422101008 |
Property History
| DATE: | EVENT: | PRICE: | SOURCE: |
|---|---|---|---|
| 24 Aug, 2018 | Sold | $399,900 | MRED MLS |
| 23 Jul, 2018 | Under contract | $399,900 | MRED MLS |
| 20 Jul, 2018 | Listed for sale | $399,900 | MRED MLS |
| 17 Dec, 2021 | Sold | $515,000 | MRED MLS |
| 31 Oct, 2021 | Under contract | $525,000 | MRED MLS |
| 28 Oct, 2021 | Listed for sale | $525,000 | MRED MLS |
Room Specifics
Total Bedrooms: 4
Bedrooms Above Ground: 4
Bedrooms Below Ground: 0
Dimensions: —
Floor Type: Carpet
Dimensions: —
Floor Type: Carpet
Dimensions: —
Floor Type: Carpet
Full Bathrooms: 4
Bathroom Amenities: Separate Shower
Bathroom in Basement: 1
Rooms: Eating Area,Office,Recreation Room,Play Room,Foyer,Walk In Closet,Deck
Basement Description: Finished
Other Specifics
| 3 | |
| Concrete Perimeter | |
| Asphalt,Side Drive | |
| Deck, Storms/Screens | |
| Landscaped | |
| 161X270 | |
| Unfinished | |
| Full | |
| Hardwood Floors, First Floor Laundry, First Floor Full Bath | |
| Microwave, Dishwasher, Refrigerator, Washer, Dryer, Disposal, Cooktop, Built-In Oven | |
| Not in DB | |
| Street Paved | |
| — | |
| — | |
| Gas Log, Gas Starter |
Tax History
| Year | Property Taxes |
|---|---|
| 2018 | $10,739 |
| 2021 | $10,915 |
Contact Agent
Nearby Similar Homes
Nearby Sold Comparables
Contact Agent
Listing Provided By
Get Moving Realty, LLC






