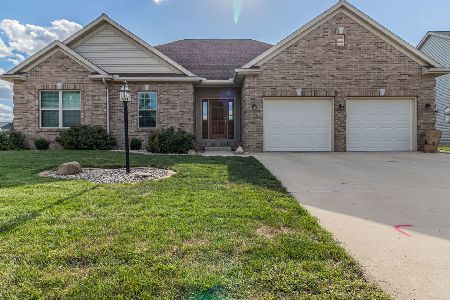3301 Sandhill Lane, Champaign, Illinois 61822
$367,500
|
Sold
|
|
| Status: | Closed |
| Sqft: | 2,530 |
| Cost/Sqft: | $148 |
| Beds: | 4 |
| Baths: | 4 |
| Year Built: | 2002 |
| Property Taxes: | $11,243 |
| Days On Market: | 1521 |
| Lot Size: | 0,29 |
Description
This home offers a great open front yard and enjoyable privacy with no neighbors to the back . Enjoy the expansive farmland views from the upper deck or basement walk out brick patio, each great for enteraining. Inside you'll find a spacious open floor plan with granite countertops, crown molding, hardwood floors, and more. Recent updates include new full tear off roof in 2020, new stainless steel dishwasher, microwave and refrigerator 2018-2019, new wifi enabled garage door openers 2018, and recently added 14" of attic insulation for high energy efficiency. The first floor is in process of being completely repainted. Finish your days off with a relaxing walk or run on one of the multiple walking paths throughout Robeson Meadows West. The neighborhood offers beautiful lake views and open green spaces for kids and pets to play.
Property Specifics
| Single Family | |
| — | |
| Colonial | |
| 2002 | |
| Full,Walkout | |
| — | |
| No | |
| 0.29 |
| Champaign | |
| — | |
| — / Not Applicable | |
| None | |
| Public | |
| Sewer-Storm | |
| 11279910 | |
| 462028201089 |
Nearby Schools
| NAME: | DISTRICT: | DISTANCE: | |
|---|---|---|---|
|
Grade School
Unit 4 Of Choice |
4 | — | |
|
Middle School
Champaign/middle Call Unit 4 351 |
4 | Not in DB | |
|
High School
Central High School |
4 | Not in DB | |
Property History
| DATE: | EVENT: | PRICE: | SOURCE: |
|---|---|---|---|
| 16 Apr, 2018 | Sold | $307,500 | MRED MLS |
| 6 Mar, 2018 | Under contract | $318,500 | MRED MLS |
| — | Last price change | $332,500 | MRED MLS |
| 13 Mar, 2017 | Listed for sale | $339,900 | MRED MLS |
| 14 Jan, 2022 | Sold | $367,500 | MRED MLS |
| 11 Dec, 2021 | Under contract | $375,000 | MRED MLS |
| 7 Dec, 2021 | Listed for sale | $375,000 | MRED MLS |
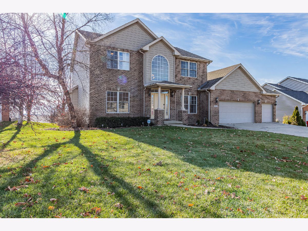
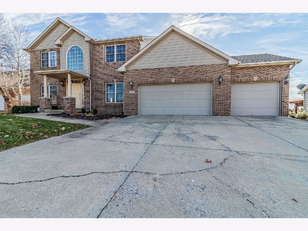
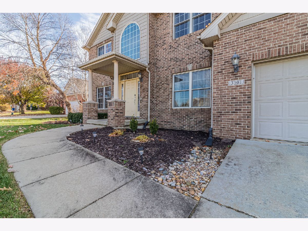
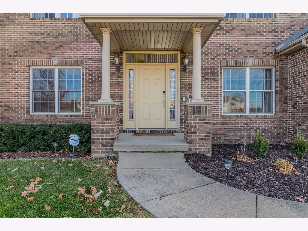
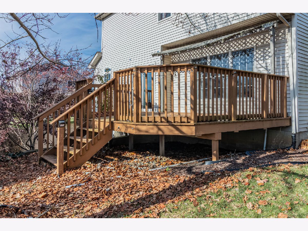
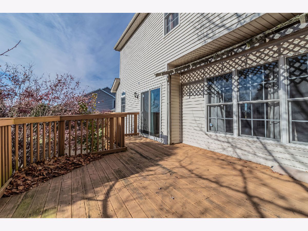
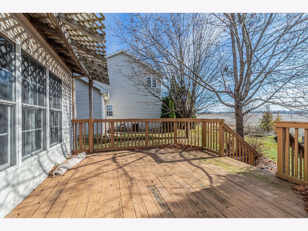
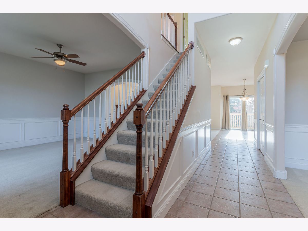
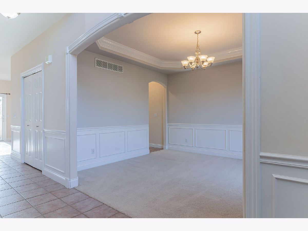
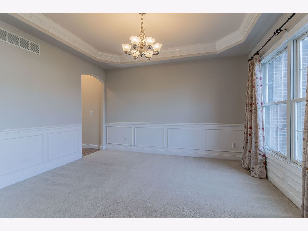
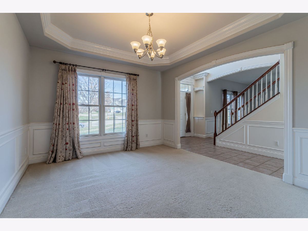
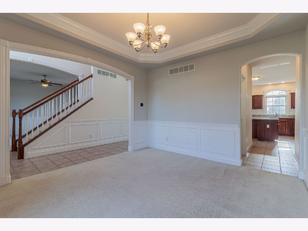
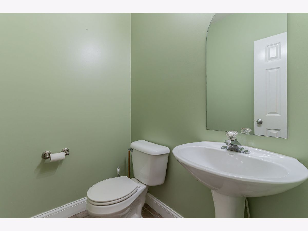
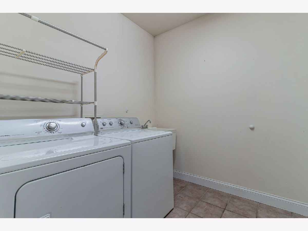
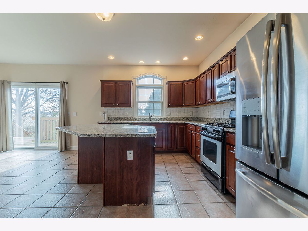
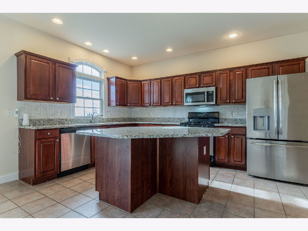
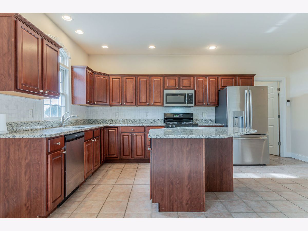
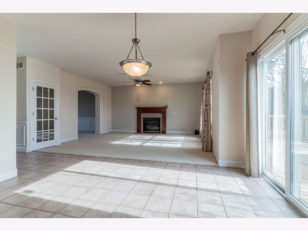
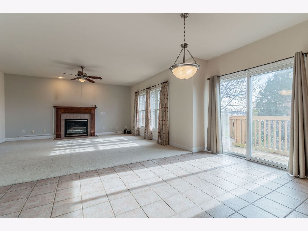
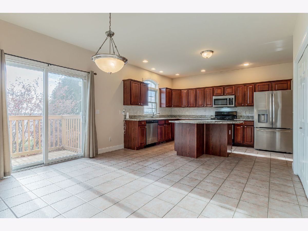
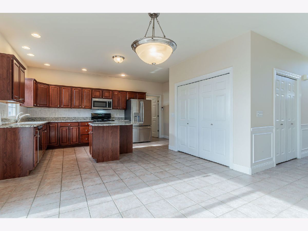
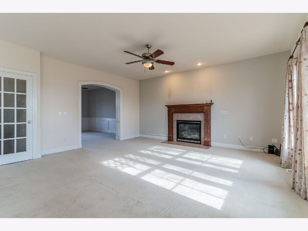
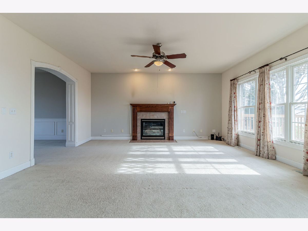
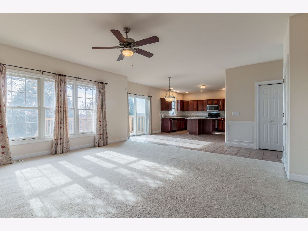
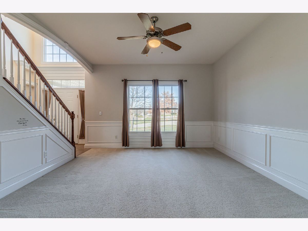
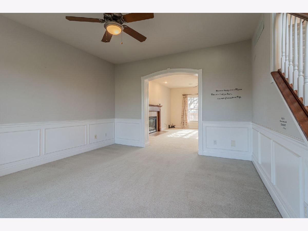
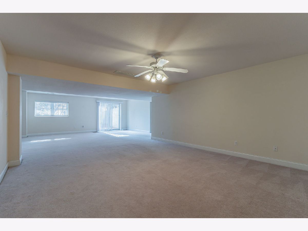
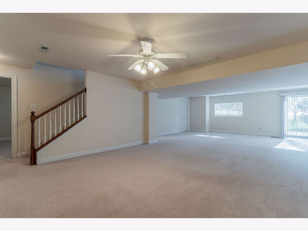
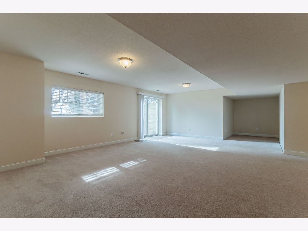
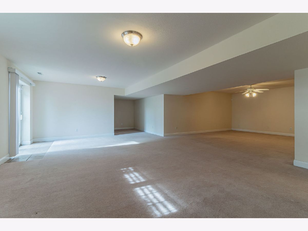
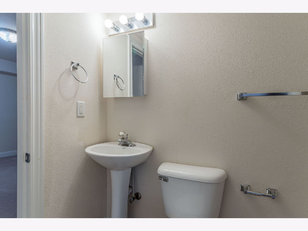
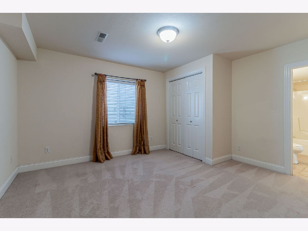
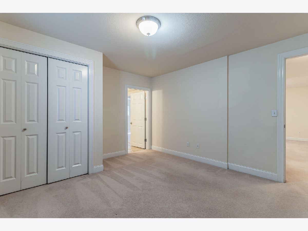
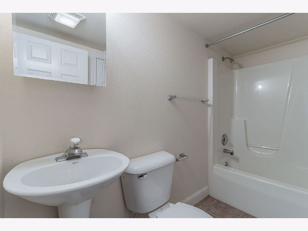
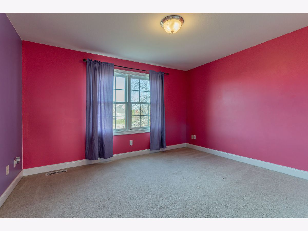
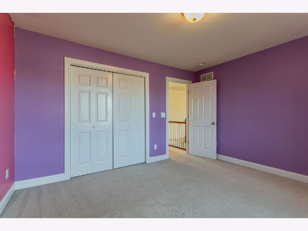
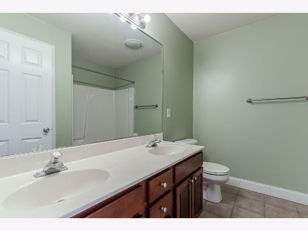
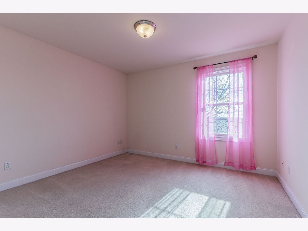
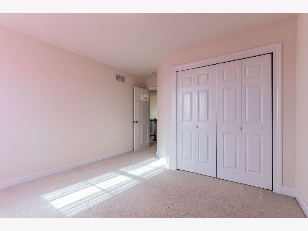
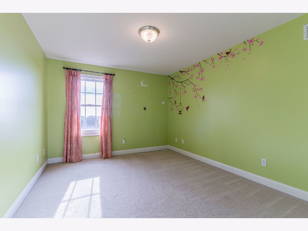
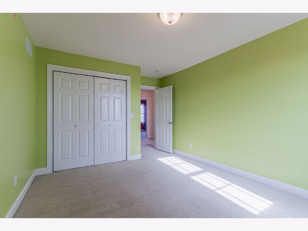
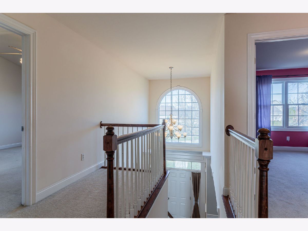
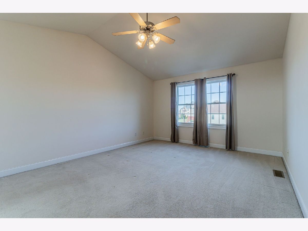
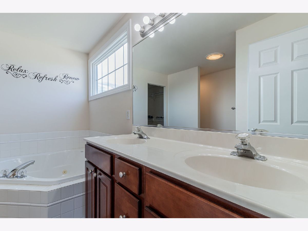
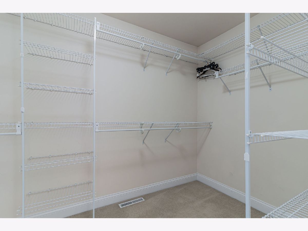
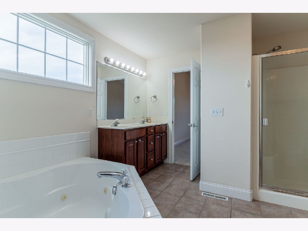
Room Specifics
Total Bedrooms: 5
Bedrooms Above Ground: 4
Bedrooms Below Ground: 1
Dimensions: —
Floor Type: —
Dimensions: —
Floor Type: —
Dimensions: —
Floor Type: —
Dimensions: —
Floor Type: —
Full Bathrooms: 4
Bathroom Amenities: —
Bathroom in Basement: 1
Rooms: Bedroom 5,Breakfast Room,Recreation Room,Family Room,Utility Room-Lower Level,Walk In Closet
Basement Description: Partially Finished
Other Specifics
| 3 | |
| Concrete Perimeter | |
| Concrete | |
| Deck, Patio | |
| — | |
| 89.82 X 165.74 X 84 X 135. | |
| — | |
| Full | |
| — | |
| — | |
| Not in DB | |
| — | |
| — | |
| — | |
| Gas Log |
Tax History
| Year | Property Taxes |
|---|---|
| 2018 | $9,734 |
| 2022 | $11,243 |
Contact Agent
Nearby Similar Homes
Nearby Sold Comparables
Contact Agent
Listing Provided By
Coldwell Banker R.E. Group








