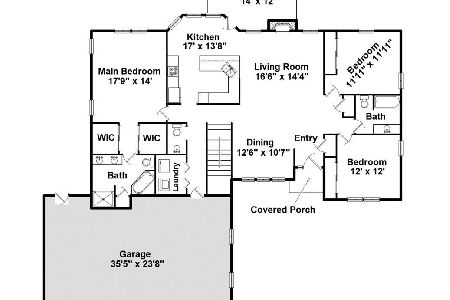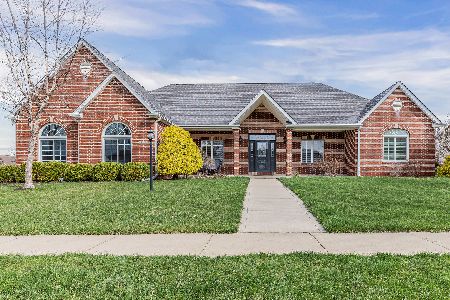[Address Unavailable], Champaign, Illinois 61822
$312,000
|
Sold
|
|
| Status: | Closed |
| Sqft: | 2,452 |
| Cost/Sqft: | $130 |
| Beds: | 4 |
| Baths: | 4 |
| Year Built: | 2003 |
| Property Taxes: | $6,302 |
| Days On Market: | 5747 |
| Lot Size: | 0,00 |
Description
Pristine condition, quality construction home in Robeson West offers hardwood flrs, plush carpets & soft contemporary wall colors. Kitchen, open to FR w/gas fireplace, has stainless steel Jenn-Air appliances & granite countertops. Sliding Pella door off kitchen opens to patio w/pergola. Front living room with French doors may serve well as an office. Formal DR offers stylish columns & artistic center light. Spacious master suite w/whirlpool tub, double sinks, glass block window & walk-in closet w/custom built-ins. Full finished basement with tall ceilings, recessed lights, ground level windows, full bath + extra rm for storage. Chicago fire brick front exterior, three car garage. Tastefully landscaped with backyard country views. Custom solar window shades & valances will stay.
Property Specifics
| Single Family | |
| — | |
| Traditional | |
| 2003 | |
| Partial,Full | |
| — | |
| No | |
| — |
| Champaign | |
| Robeson Meadows West | |
| — / — | |
| — | |
| Public | |
| Public Sewer | |
| 09464244 | |
| 462028201087 |
Nearby Schools
| NAME: | DISTRICT: | DISTANCE: | |
|---|---|---|---|
|
Grade School
Soc |
— | ||
|
Middle School
Call Unt 4 351-3701 |
Not in DB | ||
|
High School
Centennial High School |
Not in DB | ||
Property History
| DATE: | EVENT: | PRICE: | SOURCE: |
|---|
Room Specifics
Total Bedrooms: 4
Bedrooms Above Ground: 4
Bedrooms Below Ground: 0
Dimensions: —
Floor Type: Carpet
Dimensions: —
Floor Type: Carpet
Dimensions: —
Floor Type: Carpet
Full Bathrooms: 4
Bathroom Amenities: Whirlpool
Bathroom in Basement: —
Rooms: Walk In Closet
Basement Description: Unfinished,Finished
Other Specifics
| 3 | |
| — | |
| — | |
| Patio, Porch | |
| — | |
| 84X130 | |
| — | |
| Full | |
| — | |
| Cooktop, Dishwasher, Disposal, Built-In Oven, Refrigerator | |
| Not in DB | |
| Sidewalks | |
| — | |
| — | |
| Gas Log |
Tax History
| Year | Property Taxes |
|---|
Contact Agent
Nearby Similar Homes
Nearby Sold Comparables
Contact Agent
Listing Provided By
KELLER WILLIAMS-TREC











