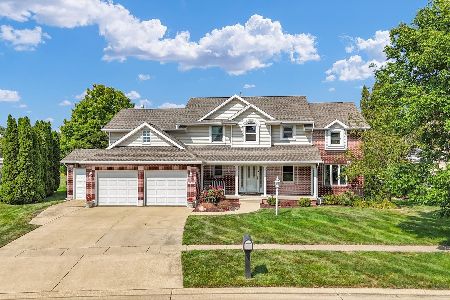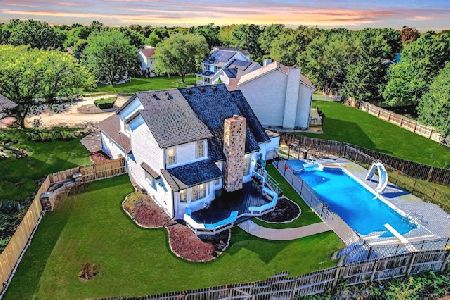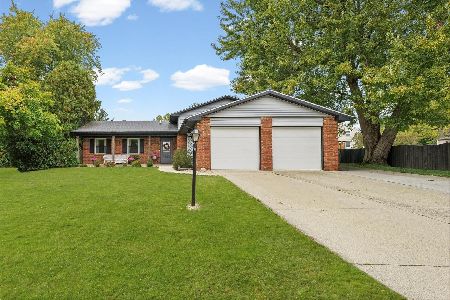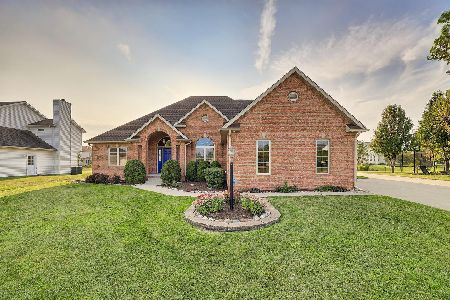3301 Wynstone Drive, Champaign, Illinois 61822
$415,000
|
Sold
|
|
| Status: | Closed |
| Sqft: | 2,372 |
| Cost/Sqft: | $160 |
| Beds: | 4 |
| Baths: | 3 |
| Year Built: | 2002 |
| Property Taxes: | $8,869 |
| Days On Market: | 1216 |
| Lot Size: | 0,00 |
Description
Here is what you've been waiting for! Waterfront home in the popular and well established Cherry Hills subdivision. 4 bedrooms, 2.5 bathrooms, on a partially finished basement. Be welcomed into the bright and spacious foyer, with a water view immediately as you enter. Fabulous main level floor plan (The Frankie floorplan by Ironwood Homes) includes both a living room (or could be used as a playroom or office), and family room, with a gas fireplace. Beautifully updated kitchen with subway tile, white cabinetry, granite countertops, stainless steel appliances, and a bonus refrigerator. Abundance of countertop and cabinet space. Half bathroom conveniently located off of the kitchen. Hardwood floor all throughout the main level. All of the bedrooms are located on the second level. Large master suite with a vaulted ceiling, double door, and custom lighting, and walk in closet. Master bath has double sinks, a skylight, whirlpool tub, and a lovely tiled walk in shower. The other full bath and laundry room are also located on the second level. Partially finished basement makes for a great rec room, or additional family room. Sizeable unfinished storage space. Extensive back deck perfect for the sunset over the water view. Large backyard. 2 car garage. Garden/storage shed. Close proximity to Barkstall School. Roof new in 2020. A/C new in 2018
Property Specifics
| Single Family | |
| — | |
| — | |
| 2002 | |
| — | |
| — | |
| Yes | |
| — |
| Champaign | |
| — | |
| 300 / Annual | |
| — | |
| — | |
| — | |
| 11467669 | |
| 462027329013 |
Nearby Schools
| NAME: | DISTRICT: | DISTANCE: | |
|---|---|---|---|
|
Grade School
Unit 4 Of Choice |
4 | — | |
|
Middle School
Champaign/middle Call Unit 4 351 |
4 | Not in DB | |
|
High School
Central High School |
4 | Not in DB | |
Property History
| DATE: | EVENT: | PRICE: | SOURCE: |
|---|---|---|---|
| 16 Jul, 2007 | Sold | $294,900 | MRED MLS |
| 28 Apr, 2007 | Under contract | $294,900 | MRED MLS |
| 23 Apr, 2007 | Listed for sale | $0 | MRED MLS |
| 1 Sep, 2022 | Sold | $415,000 | MRED MLS |
| 29 Jul, 2022 | Under contract | $379,900 | MRED MLS |
| 18 Jul, 2022 | Listed for sale | $379,900 | MRED MLS |
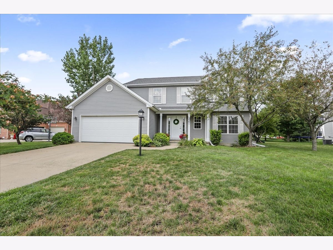
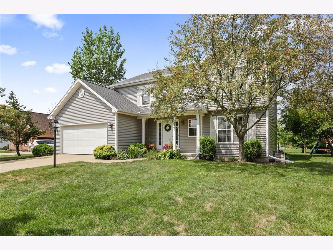
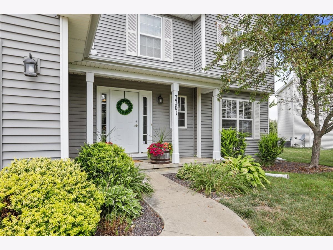
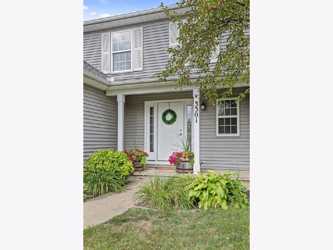
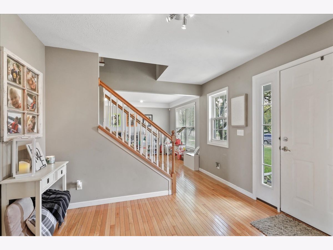
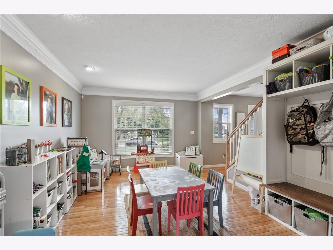
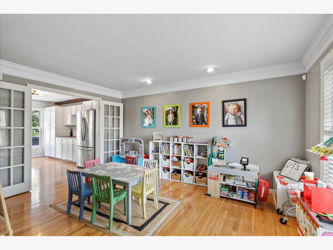
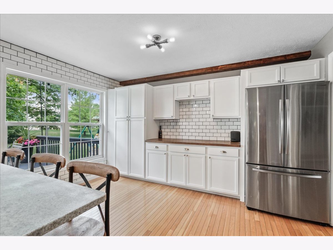
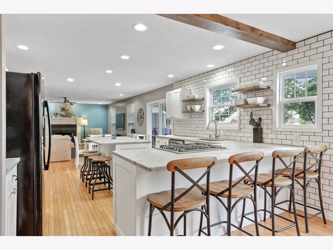
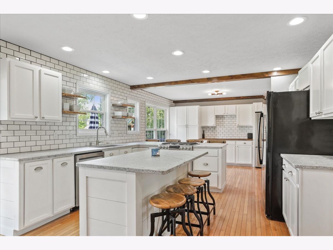
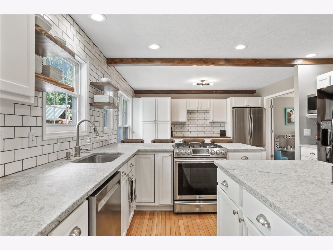
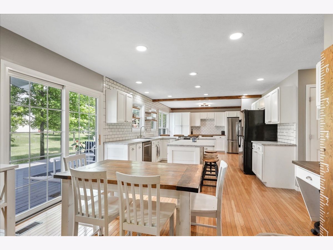
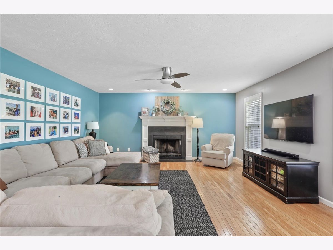
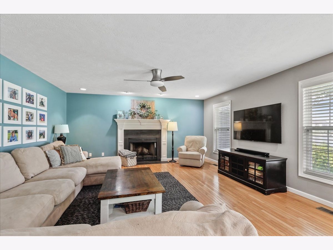
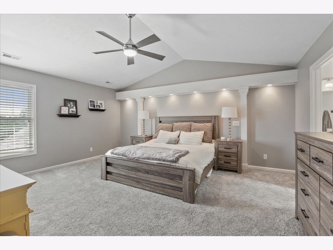
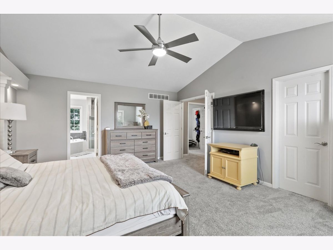
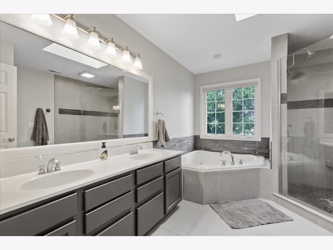
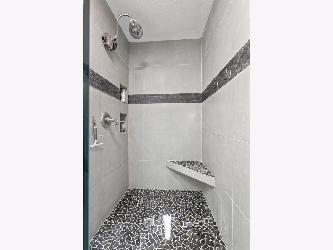
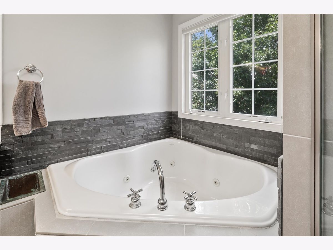
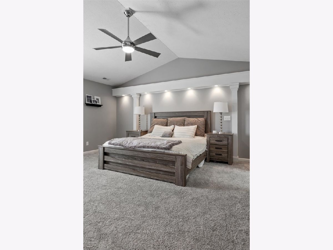
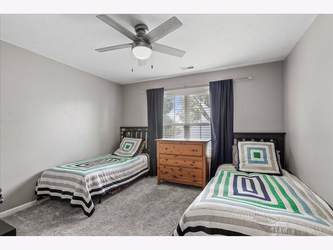
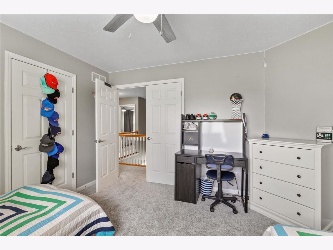
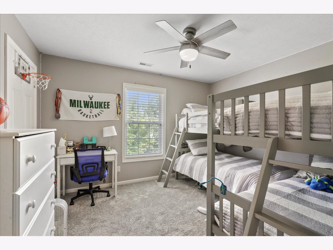
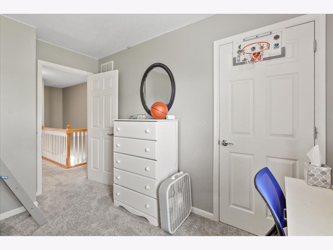
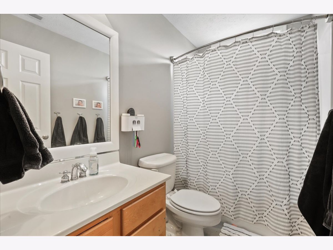
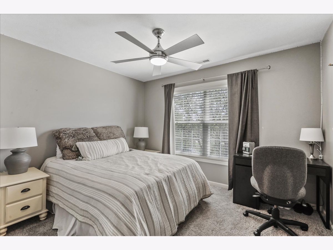
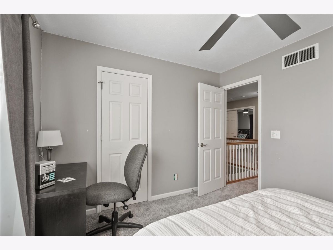
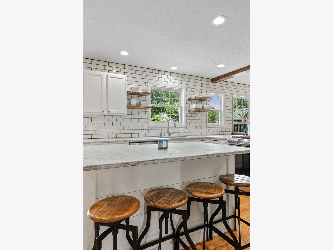
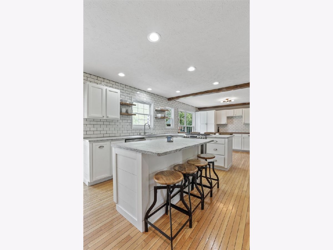
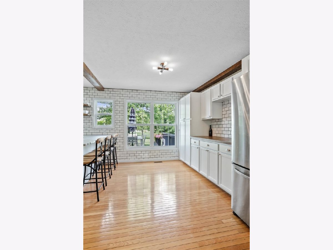
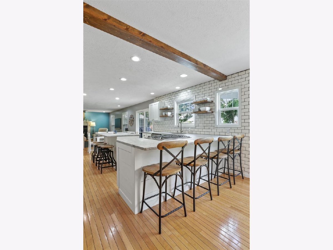
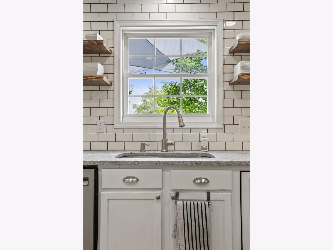
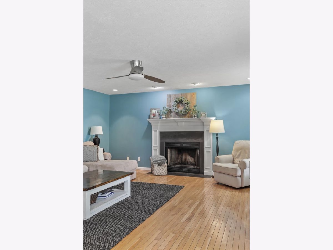
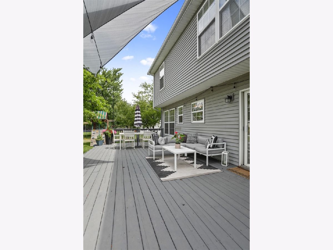
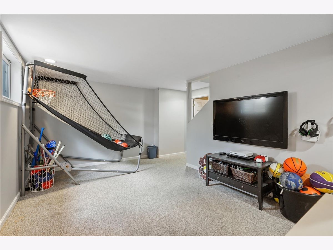
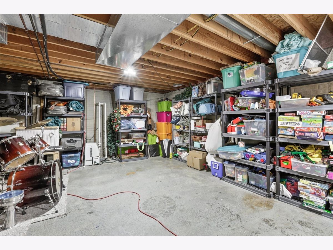
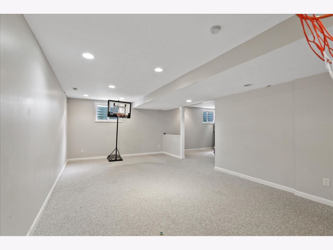
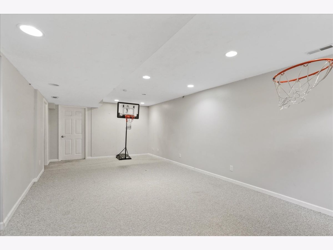
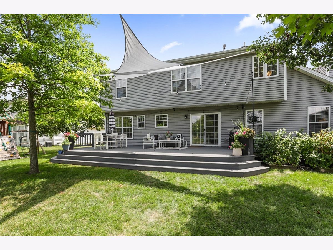
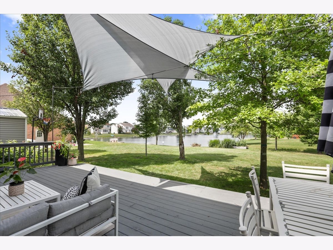
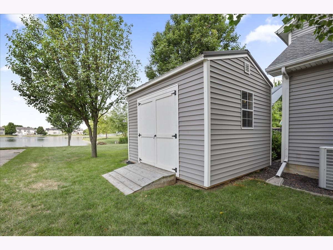
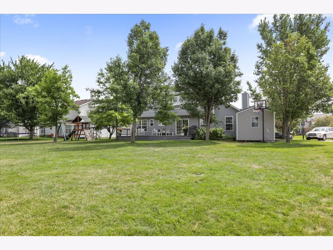
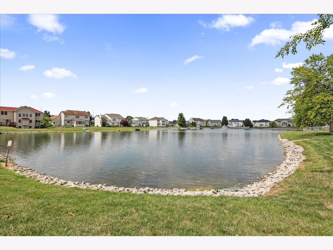
Room Specifics
Total Bedrooms: 4
Bedrooms Above Ground: 4
Bedrooms Below Ground: 0
Dimensions: —
Floor Type: —
Dimensions: —
Floor Type: —
Dimensions: —
Floor Type: —
Full Bathrooms: 3
Bathroom Amenities: Whirlpool,Double Sink
Bathroom in Basement: 0
Rooms: —
Basement Description: Partially Finished
Other Specifics
| 2 | |
| — | |
| Concrete | |
| — | |
| — | |
| 18X67X161X57X42X146 | |
| Unfinished | |
| — | |
| — | |
| — | |
| Not in DB | |
| — | |
| — | |
| — | |
| — |
Tax History
| Year | Property Taxes |
|---|---|
| 2007 | $5,588 |
| 2022 | $8,869 |
Contact Agent
Nearby Similar Homes
Nearby Sold Comparables
Contact Agent
Listing Provided By
The McDonald Group


