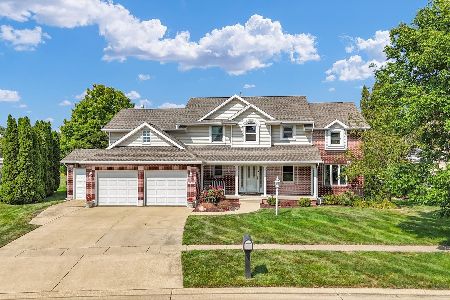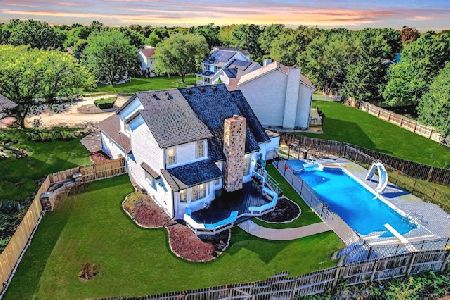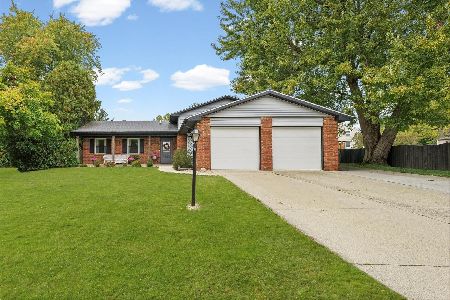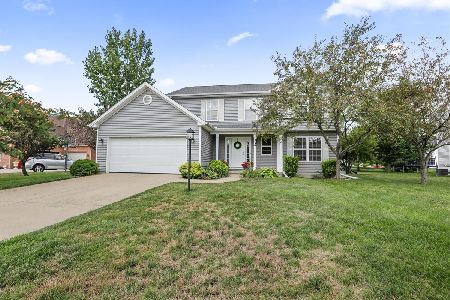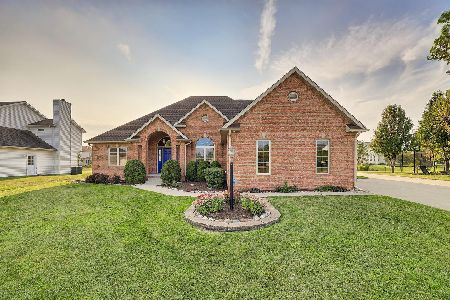[Address Unavailable], Champaign, Illinois 61822
$294,900
|
Sold
|
|
| Status: | Closed |
| Sqft: | 2,366 |
| Cost/Sqft: | $125 |
| Beds: | 4 |
| Baths: | 3 |
| Year Built: | — |
| Property Taxes: | $5,588 |
| Days On Market: | 6783 |
| Lot Size: | 0,00 |
Description
This Ironwood Homes Frankie plan features a myriad of custom upgrades, including rich oak flooring through every inch of thefirst floor, many additional lights, custom trim and lighting in the master bedroom, and a finished basement. The basement offersa large semi-finished storage room, plus about 400 square feet of fully finished space that offers excellent space for familyroom, game room, office space, or home theater. There is also substantial unfinished space for virtually unlimited s
Property Specifics
| Single Family | |
| — | |
| — | |
| — | |
| Full | |
| — | |
| Yes | |
| — |
| Champaign | |
| Cherry Hills | |
| 50 / Annual | |
| — | |
| Public | |
| Public Sewer | |
| 09433448 | |
| 462027329013 |
Nearby Schools
| NAME: | DISTRICT: | DISTANCE: | |
|---|---|---|---|
|
Grade School
Soc |
— | ||
|
Middle School
Call Unt 4 351-3701 |
Not in DB | ||
|
High School
Centennial High School |
Not in DB | ||
Property History
| DATE: | EVENT: | PRICE: | SOURCE: |
|---|
Room Specifics
Total Bedrooms: 4
Bedrooms Above Ground: 4
Bedrooms Below Ground: 0
Dimensions: —
Floor Type: Carpet
Dimensions: —
Floor Type: Carpet
Dimensions: —
Floor Type: Carpet
Full Bathrooms: 3
Bathroom Amenities: Whirlpool
Bathroom in Basement: —
Rooms: Walk In Closet
Basement Description: Finished
Other Specifics
| 2 | |
| — | |
| — | |
| Deck, Porch | |
| — | |
| 30X67X161X57X42X146 | |
| — | |
| Full | |
| Skylight(s) | |
| Dishwasher, Disposal, Dryer, Microwave, Range, Refrigerator, Washer | |
| Not in DB | |
| Sidewalks | |
| — | |
| — | |
| Gas Log |
Tax History
| Year | Property Taxes |
|---|
Contact Agent
Nearby Similar Homes
Nearby Sold Comparables
Contact Agent
Listing Provided By
RE/MAX REALTY ASSOCIATES-CHA


