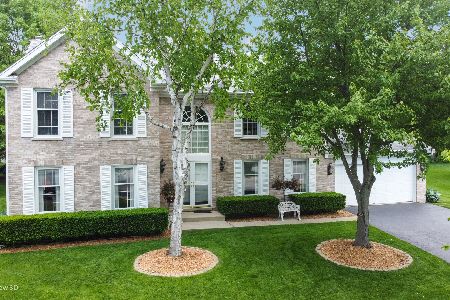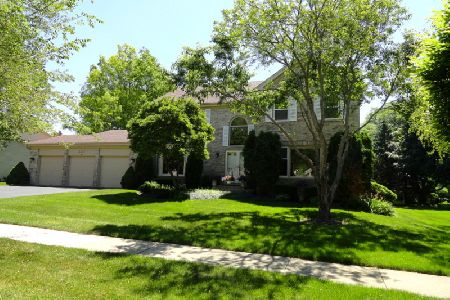3302 Charlemagne Lane, St Charles, Illinois 60174
$380,000
|
Sold
|
|
| Status: | Closed |
| Sqft: | 2,842 |
| Cost/Sqft: | $135 |
| Beds: | 4 |
| Baths: | 3 |
| Year Built: | 1990 |
| Property Taxes: | $9,095 |
| Days On Market: | 3577 |
| Lot Size: | 0,32 |
Description
Great home with cul-de-sac location and large fenced professionally landscaped yard. Separate living and formal dining rooms. The family room features a cozy masonry fireplace, gas logs, built in bookcases and sliding glass door to 19X16 deck. Enjoy the gourmet kitchen with stainless appliances (2010), breakfast bar, adjoining dinette and 8X6 butler's pantry. The laundry/utility room has double closet and door to yard. Do not miss the newly remodeled powder room with fancy sink and cabinet. The spacious Master Bedroom offers 2 walk-in closets. Luxury master bath with double sink, soaking tub, and separate shower. The finished basement features a media room with built-in cabinets and 53" HD Sony TV , a rec room with wet bar, and plenty of storage. 2 car garage plus additional 6X9 storage, ideal for riding mower and toys. Roof 2007, High efficiency furnace and central air 2010. Fabulous East-side St. Charles location close to Elementary, Junior High, High schools and Shopping
Property Specifics
| Single Family | |
| — | |
| Traditional | |
| 1990 | |
| Full | |
| CAMBRIDGE | |
| No | |
| 0.32 |
| Kane | |
| Charlemagne | |
| 190 / Annual | |
| Other | |
| Public | |
| Public Sewer | |
| 09197298 | |
| 0924451016 |
Nearby Schools
| NAME: | DISTRICT: | DISTANCE: | |
|---|---|---|---|
|
Grade School
Fox Ridge Elementary School |
303 | — | |
|
Middle School
Wredling Middle School |
303 | Not in DB | |
|
High School
St Charles East High School |
303 | Not in DB | |
Property History
| DATE: | EVENT: | PRICE: | SOURCE: |
|---|---|---|---|
| 24 Jun, 2016 | Sold | $380,000 | MRED MLS |
| 20 Apr, 2016 | Under contract | $383,900 | MRED MLS |
| 15 Apr, 2016 | Listed for sale | $383,900 | MRED MLS |
Room Specifics
Total Bedrooms: 4
Bedrooms Above Ground: 4
Bedrooms Below Ground: 0
Dimensions: —
Floor Type: Carpet
Dimensions: —
Floor Type: Carpet
Dimensions: —
Floor Type: Carpet
Full Bathrooms: 3
Bathroom Amenities: Separate Shower,Double Sink,Soaking Tub
Bathroom in Basement: 0
Rooms: Media Room,Recreation Room
Basement Description: Partially Finished,Crawl
Other Specifics
| 2.5 | |
| — | |
| Asphalt | |
| Deck, Storms/Screens | |
| Cul-De-Sac | |
| 128X157X75X130 | |
| — | |
| Full | |
| Bar-Dry, Bar-Wet, Hardwood Floors, First Floor Laundry | |
| Range, Microwave, Dishwasher, Refrigerator, Disposal, Stainless Steel Appliance(s) | |
| Not in DB | |
| Sidewalks, Street Lights, Street Paved | |
| — | |
| — | |
| Attached Fireplace Doors/Screen, Gas Log |
Tax History
| Year | Property Taxes |
|---|---|
| 2016 | $9,095 |
Contact Agent
Nearby Similar Homes
Nearby Sold Comparables
Contact Agent
Listing Provided By
Baird & Warner












