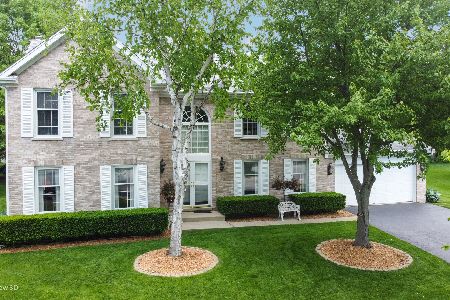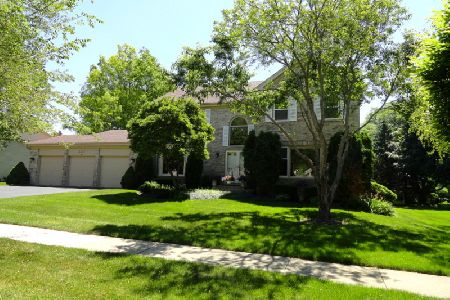3310 Charlemagne Lane, St Charles, Illinois 60174
$375,000
|
Sold
|
|
| Status: | Closed |
| Sqft: | 3,275 |
| Cost/Sqft: | $119 |
| Beds: | 4 |
| Baths: | 3 |
| Year Built: | 1990 |
| Property Taxes: | $10,579 |
| Days On Market: | 3628 |
| Lot Size: | 0,33 |
Description
Pride of original owners shows in this very well maintained home on one of the best lots in any price range - Very private 1/3 acre cul-de-sac lot backing to wooded park district owned preserve!! This 3,300 square foot home offers spacious rooms throughout!! Kitchen with corian counters, birch cabinets, dinette opens to expansive deck and amazing yard!! 2-story entry... Family room with floor to ceiling fireplace and wall of built-ins... Den with adjacent bath... Nicely finished basement too!! Master bedroom (note size) with volume ceiling, luxury bath and 10x10 walk-in closet!! Newer: furnace, a/c, low E Andersen windows, roof, fixtures, appliances, interior and exterior paint... Move right in! Exceptional family neighborhood - Walk to middle and high schools... Close to shopping, restaurants, theatre - Great East Side location!!
Property Specifics
| Single Family | |
| — | |
| Traditional | |
| 1990 | |
| Full | |
| — | |
| No | |
| 0.33 |
| Kane | |
| Charlemagne | |
| 190 / Annual | |
| Insurance | |
| Public | |
| Public Sewer | |
| 09147486 | |
| 0924451018 |
Nearby Schools
| NAME: | DISTRICT: | DISTANCE: | |
|---|---|---|---|
|
Grade School
Fox Ridge Elementary School |
303 | — | |
|
Middle School
Wredling Middle School |
303 | Not in DB | |
|
High School
St Charles East High School |
303 | Not in DB | |
Property History
| DATE: | EVENT: | PRICE: | SOURCE: |
|---|---|---|---|
| 27 Jun, 2016 | Sold | $375,000 | MRED MLS |
| 26 Apr, 2016 | Under contract | $389,000 | MRED MLS |
| — | Last price change | $399,000 | MRED MLS |
| 24 Feb, 2016 | Listed for sale | $399,000 | MRED MLS |
Room Specifics
Total Bedrooms: 4
Bedrooms Above Ground: 4
Bedrooms Below Ground: 0
Dimensions: —
Floor Type: Carpet
Dimensions: —
Floor Type: Carpet
Dimensions: —
Floor Type: Carpet
Full Bathrooms: 3
Bathroom Amenities: Separate Shower,Double Sink
Bathroom in Basement: 0
Rooms: Den,Foyer,Recreation Room
Basement Description: Finished
Other Specifics
| 2 | |
| Concrete Perimeter | |
| Asphalt | |
| Deck | |
| Cul-De-Sac,Landscaped | |
| 73X161X134X154 | |
| — | |
| Full | |
| Vaulted/Cathedral Ceilings, Wood Laminate Floors, First Floor Laundry | |
| Range, Microwave, Dishwasher, Refrigerator, Disposal | |
| Not in DB | |
| Sidewalks, Street Lights, Street Paved | |
| — | |
| — | |
| Gas Log |
Tax History
| Year | Property Taxes |
|---|---|
| 2016 | $10,579 |
Contact Agent
Nearby Similar Homes
Nearby Sold Comparables
Contact Agent
Listing Provided By
RE/MAX All Pro











