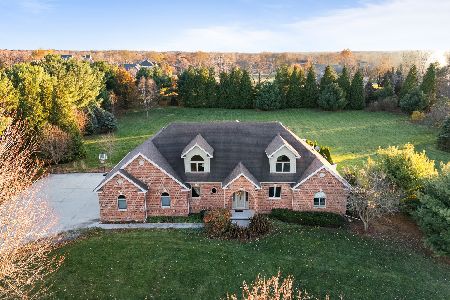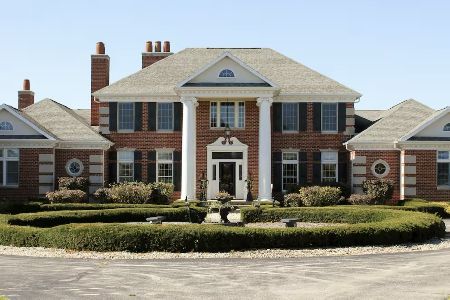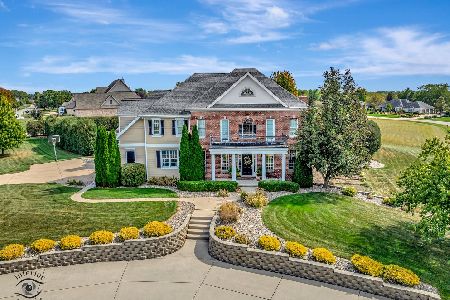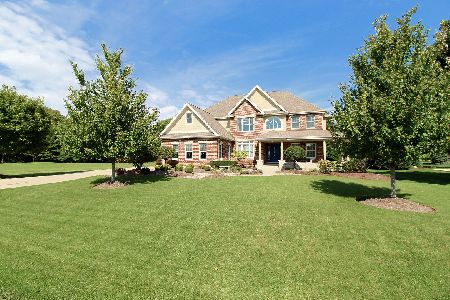3302 Woodhaven Drive, Bourbonnais, Illinois 60914
$665,000
|
Sold
|
|
| Status: | Closed |
| Sqft: | 9,547 |
| Cost/Sqft: | $73 |
| Beds: | 4 |
| Baths: | 6 |
| Year Built: | 2009 |
| Property Taxes: | $19,329 |
| Days On Market: | 2436 |
| Lot Size: | 2,82 |
Description
Exquisite Luxury Estate home on over 2.5 Acres of manicured & landscaped grounds boarded by mature trees. Circular drive entrance, stamped concrete walkway. Open kitchen w Sub-zero, Wolfe ovens, Thermador invection cook top, butlers pantry. Great rm w/ fireplace. 1st fl master suite w/ private office nook, sliders out back, custom closet, roll in shower, separate jetted tub. 2nd 1st fl Bdrm & 1st fl full bath. 2nd fl features cat walk, loft, 3rd & 4th on-suites both w/ walkout balconies. Finished Bsmt w/ heated floors, 2nd kitchen, theater rm, pool rm, full gym & 5th Bdrm. Elevator for handicap accessibility. 3 Car Garage w/ heated floor. Resort style backyard perfect for entertaining! In ground pool w/ electric cover, hot tub, outdoor cooking area, tiered covered & open concrete & brick patios, fire pit area.
Property Specifics
| Single Family | |
| — | |
| — | |
| 2009 | |
| Full,English | |
| — | |
| No | |
| 2.82 |
| Kankakee | |
| Woodhaven | |
| 150 / Annual | |
| Other | |
| Public | |
| Septic-Private | |
| 10421839 | |
| 17081520103000 |
Property History
| DATE: | EVENT: | PRICE: | SOURCE: |
|---|---|---|---|
| 20 Feb, 2009 | Sold | $185,000 | MRED MLS |
| 5 Feb, 2009 | Under contract | $220,000 | MRED MLS |
| — | Last price change | $275,000 | MRED MLS |
| 28 Aug, 2007 | Listed for sale | $275,000 | MRED MLS |
| 17 Sep, 2019 | Sold | $665,000 | MRED MLS |
| 30 Jul, 2019 | Under contract | $699,900 | MRED MLS |
| — | Last price change | $714,900 | MRED MLS |
| 18 Jun, 2019 | Listed for sale | $729,900 | MRED MLS |
Room Specifics
Total Bedrooms: 5
Bedrooms Above Ground: 4
Bedrooms Below Ground: 1
Dimensions: —
Floor Type: Carpet
Dimensions: —
Floor Type: Carpet
Dimensions: —
Floor Type: Carpet
Dimensions: —
Floor Type: —
Full Bathrooms: 6
Bathroom Amenities: Whirlpool,Separate Shower,Handicap Shower,Double Sink,Full Body Spray Shower,Double Shower
Bathroom in Basement: 1
Rooms: Game Room,Theatre Room,Bedroom 5,Foyer,Loft,Exercise Room,Kitchen
Basement Description: Finished,Egress Window
Other Specifics
| 3 | |
| Concrete Perimeter | |
| Concrete | |
| Balcony, Stamped Concrete Patio, Brick Paver Patio, In Ground Pool, Outdoor Grill, Fire Pit | |
| Fenced Yard,Landscaped,Mature Trees | |
| 127X100X557X219X25X548 | |
| Pull Down Stair | |
| Full | |
| Vaulted/Cathedral Ceilings, Bar-Wet, Elevator, Hardwood Floors, Heated Floors, First Floor Bedroom | |
| Double Oven, Range, Microwave, Dishwasher, High End Refrigerator, Bar Fridge, Washer, Dryer, Disposal, Stainless Steel Appliance(s), Wine Refrigerator, Cooktop, Range Hood | |
| Not in DB | |
| Pool, Street Paved | |
| — | |
| — | |
| Wood Burning, Gas Log, Gas Starter, Heatilator |
Tax History
| Year | Property Taxes |
|---|---|
| 2009 | $1,200 |
| 2019 | $19,329 |
Contact Agent
Nearby Similar Homes
Nearby Sold Comparables
Contact Agent
Listing Provided By
McColly Bennett Real Estate







