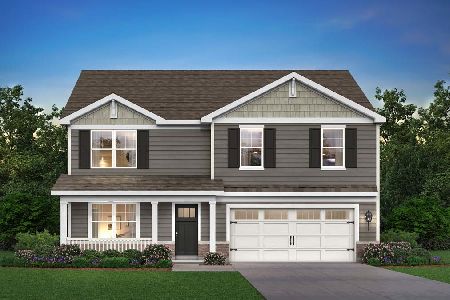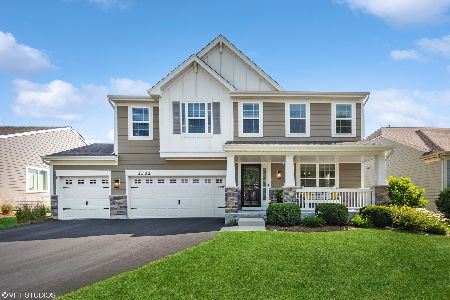3303 Batley Street, Elgin, Illinois 60124
$265,000
|
Sold
|
|
| Status: | Closed |
| Sqft: | 2,682 |
| Cost/Sqft: | $101 |
| Beds: | 3 |
| Baths: | 3 |
| Year Built: | 2006 |
| Property Taxes: | $10,229 |
| Days On Market: | 3464 |
| Lot Size: | 0,00 |
Description
This Brighton Model features an open floor plan and hardwood floors through out the first floor. Formal Living Room and Dining Room. Family Room opens to eating area and kitchen. Kitchen features maple cabinets and granite counter tops. Master Bedroom with Master Bath and walk in closet. Laundry room on the second floor for easy access to washer and dryer. Full unfinished basement. Patio off back of the house for entertaining. 2 car attached garage with access to the main floor of the house. Freshly painted and new carpet- turn key ready for your family! This is a Fannie Mae Homepath property.
Property Specifics
| Single Family | |
| — | |
| — | |
| 2006 | |
| Full | |
| BRIGHTON | |
| No | |
| — |
| Kane | |
| Remington At Providence | |
| 385 / Annual | |
| Clubhouse | |
| Public | |
| Public Sewer | |
| 09304278 | |
| 0618379017 |
Property History
| DATE: | EVENT: | PRICE: | SOURCE: |
|---|---|---|---|
| 27 Jan, 2017 | Sold | $265,000 | MRED MLS |
| 2 Dec, 2016 | Under contract | $269,900 | MRED MLS |
| — | Last price change | $279,900 | MRED MLS |
| 2 Aug, 2016 | Listed for sale | $349,900 | MRED MLS |
Room Specifics
Total Bedrooms: 3
Bedrooms Above Ground: 3
Bedrooms Below Ground: 0
Dimensions: —
Floor Type: Carpet
Dimensions: —
Floor Type: Carpet
Full Bathrooms: 3
Bathroom Amenities: Separate Shower,Double Sink
Bathroom in Basement: 0
Rooms: Office,Eating Area
Basement Description: Unfinished
Other Specifics
| 2 | |
| Concrete Perimeter | |
| Asphalt | |
| Balcony, Patio | |
| — | |
| 66X125 | |
| Unfinished | |
| Full | |
| Vaulted/Cathedral Ceilings, Hardwood Floors, Second Floor Laundry | |
| — | |
| Not in DB | |
| Clubhouse, Sidewalks, Street Lights, Street Paved | |
| — | |
| — | |
| — |
Tax History
| Year | Property Taxes |
|---|---|
| 2017 | $10,229 |
Contact Agent
Nearby Similar Homes
Nearby Sold Comparables
Contact Agent
Listing Provided By
Berkshire Hathaway HomeServices Starck Real Estate










