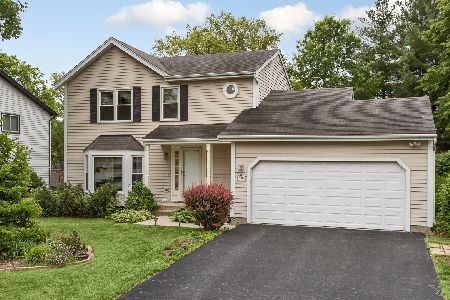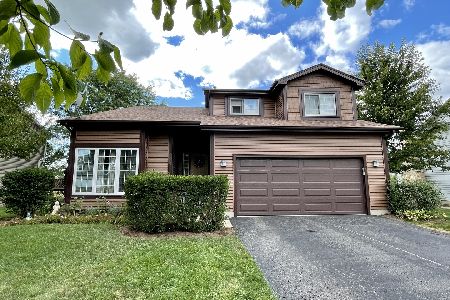33030 Shannon Drive, Grayslake, Illinois 60030
$385,000
|
Sold
|
|
| Status: | Closed |
| Sqft: | 2,282 |
| Cost/Sqft: | $171 |
| Beds: | 4 |
| Baths: | 4 |
| Year Built: | 1987 |
| Property Taxes: | $7,989 |
| Days On Market: | 1799 |
| Lot Size: | 0,75 |
Description
This spectacular 4 bedroom, 3.1 bathroom, 3.5 car heated garage home on 1/2 private acre offers; sanctuary & nature while simultaneously having the modern features of both this home and community at your fingertips. Enjoy the serenity of this wooded property & the natural beauty of mature trees, the glimpse of deer, a variety of birds; all while sitting on your large deck, concrete patio, or from your kitchen windows. Step into the hardwood floor Foyer. Relax in the spacious & cozy Family Room w/picturesque views through the newer Anderson windows, stunning cherry wood floor, glass slider Anderson door, ceiling fan, recessed lighting & custom built-in shelving. Host family & friends? Enjoy doing so in your formal Living & Dining Rooms. The elegant Dining Room offers more picturesque views & hardwood floor. The spacious Living Room offers stunning cherry wood floors. The eat-in Kitchen w/granite countertops w/beveled edge & undermount sink, also offers custom tile backsplash, breakfast bar, hardwood floor, pantry w/slide out shelves, SS fridge & dishwasher, & picture window offers spectacular views. Retreat up the staircase into the stunning Master Suite w/more stunning cherry wood floor, w/i closet w/custom shelving, & ceiling fan; perfect for unwinding & reading a book. Escape to the Master Bath w/granite vanity, double sinks, custom shower w/2 shower heads, rain shower & custom tile surround w/built-in shelving. The additional spacious 3 bedrooms all offer ceiling fans, large closets w/closet organizers, & much more! Time for fun in the full finished basement w/rec room, built-in countertop & cab plumbed for a wet bar, full bathroom, recessed lights, wood laminate flooring & large storage room! This solid built home offers so many newer features; has solid wood interior doors t/o, newer thermopane Anderson windows, a newer A/C, newer hot water heater, whole house water filtration system, newer energy efficient furnace w/electronic filter; newer central humidifier, LED lighting t/o, security system, newer roof, newer vinyl siding (including the shed), newer gutters, fascia & soffits, 220 amp service. Car/toy enthusiast are going to love the attached insulated & heated 3.5 car garage w/LED lighting, deep garage spaces, 10 foot tall garage door (perfect for truck parking) and hot/cold water w/drain for washing/cleaning your toys. The garage also has enough space for a workshop & has an extra silent & newer garage openers. The driveway is 4 cars wide & deep which is plenty of driveway/space to store equipment/RV/boat. There's more - 24 solar panels - you're electric bill averages out to about $55/mo!! One more thing - this home is close to shopping, restaurants, etc.
Property Specifics
| Single Family | |
| — | |
| — | |
| 1987 | |
| Full | |
| — | |
| No | |
| 0.75 |
| Lake | |
| Woodland Meadows | |
| 120 / Annual | |
| Other | |
| Public | |
| Public Sewer, Sewer-Storm | |
| 10989698 | |
| 07294070180000 |
Nearby Schools
| NAME: | DISTRICT: | DISTANCE: | |
|---|---|---|---|
|
High School
Warren Township High School |
121 | Not in DB | |
Property History
| DATE: | EVENT: | PRICE: | SOURCE: |
|---|---|---|---|
| 11 May, 2021 | Sold | $385,000 | MRED MLS |
| 13 Apr, 2021 | Under contract | $389,900 | MRED MLS |
| — | Last price change | $399,900 | MRED MLS |
| 8 Feb, 2021 | Listed for sale | $424,900 | MRED MLS |




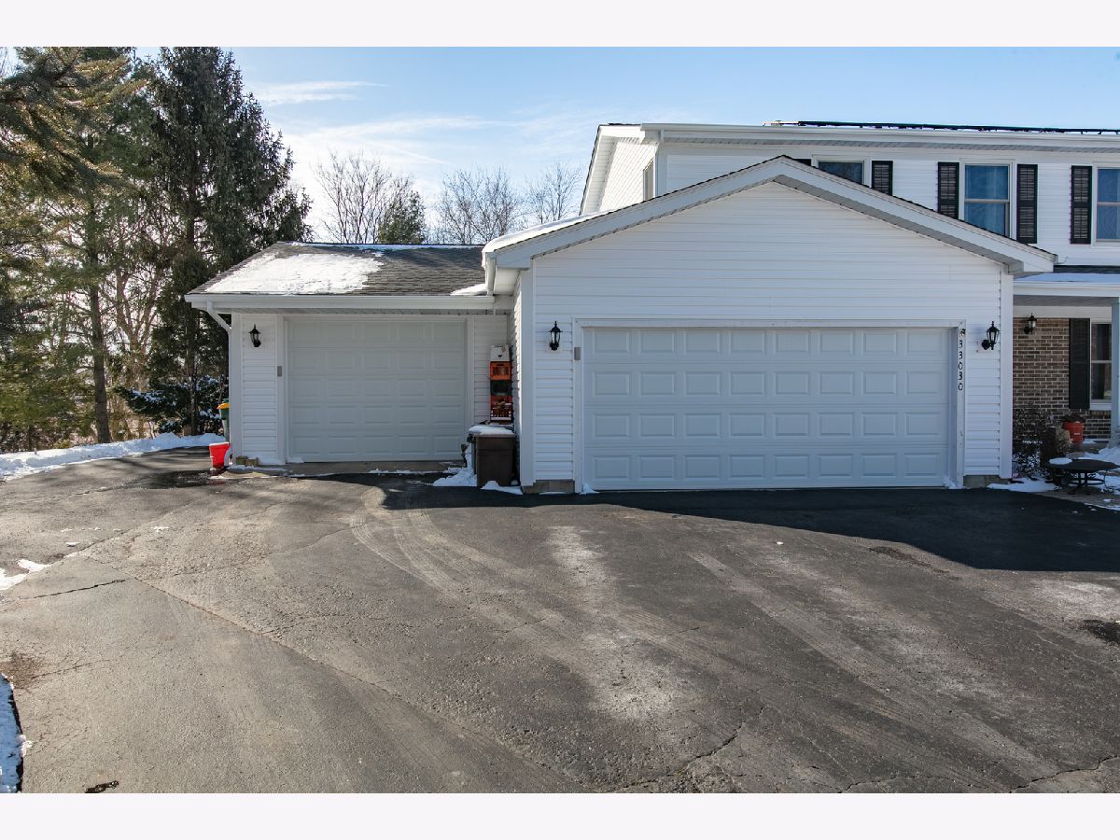













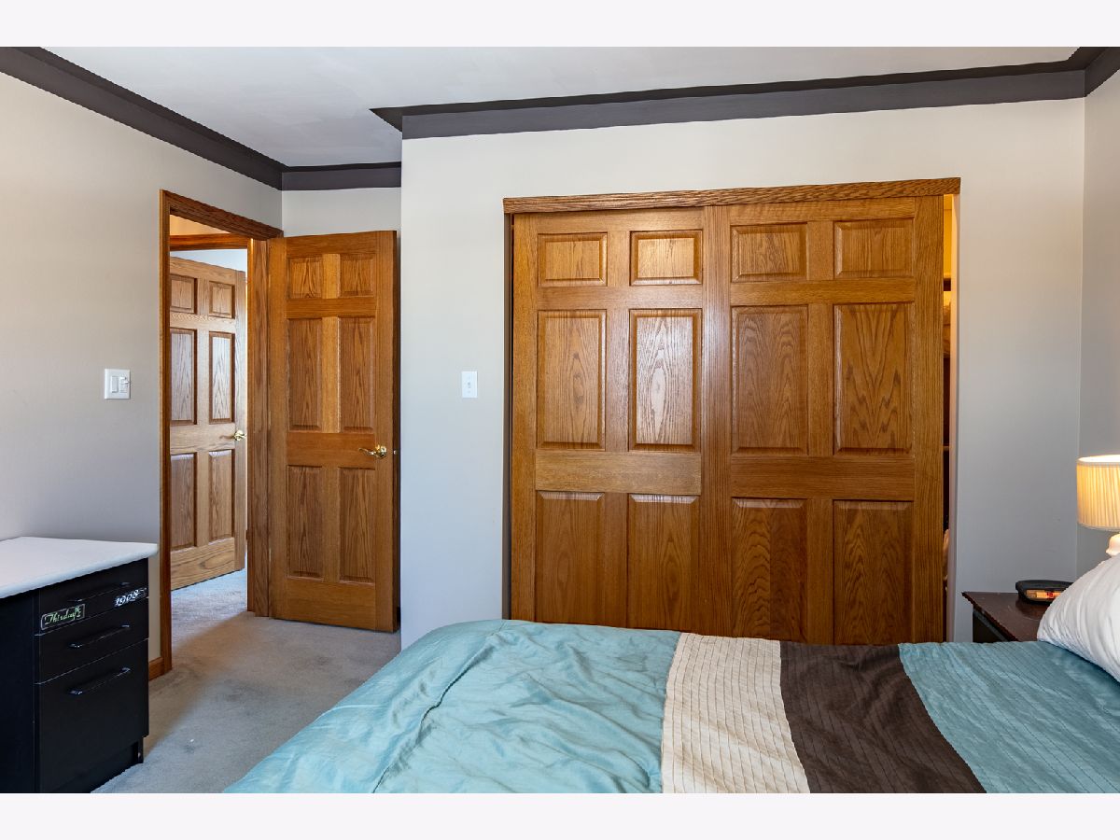











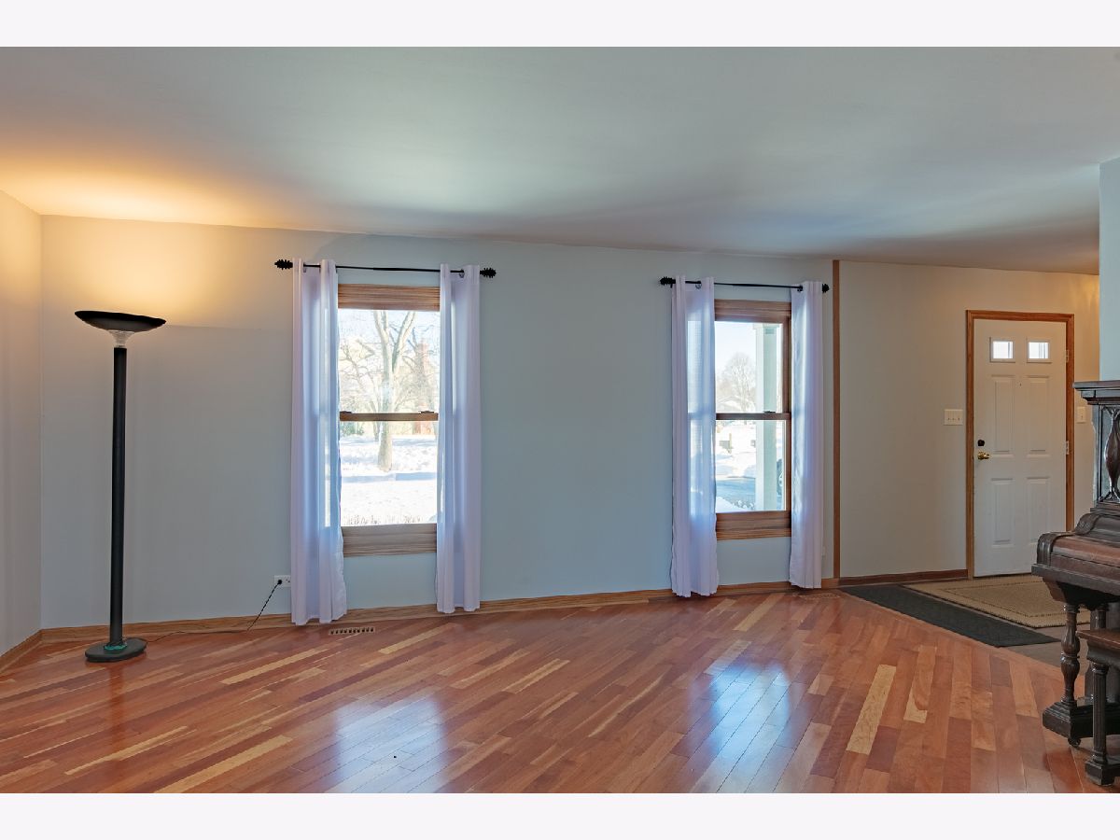

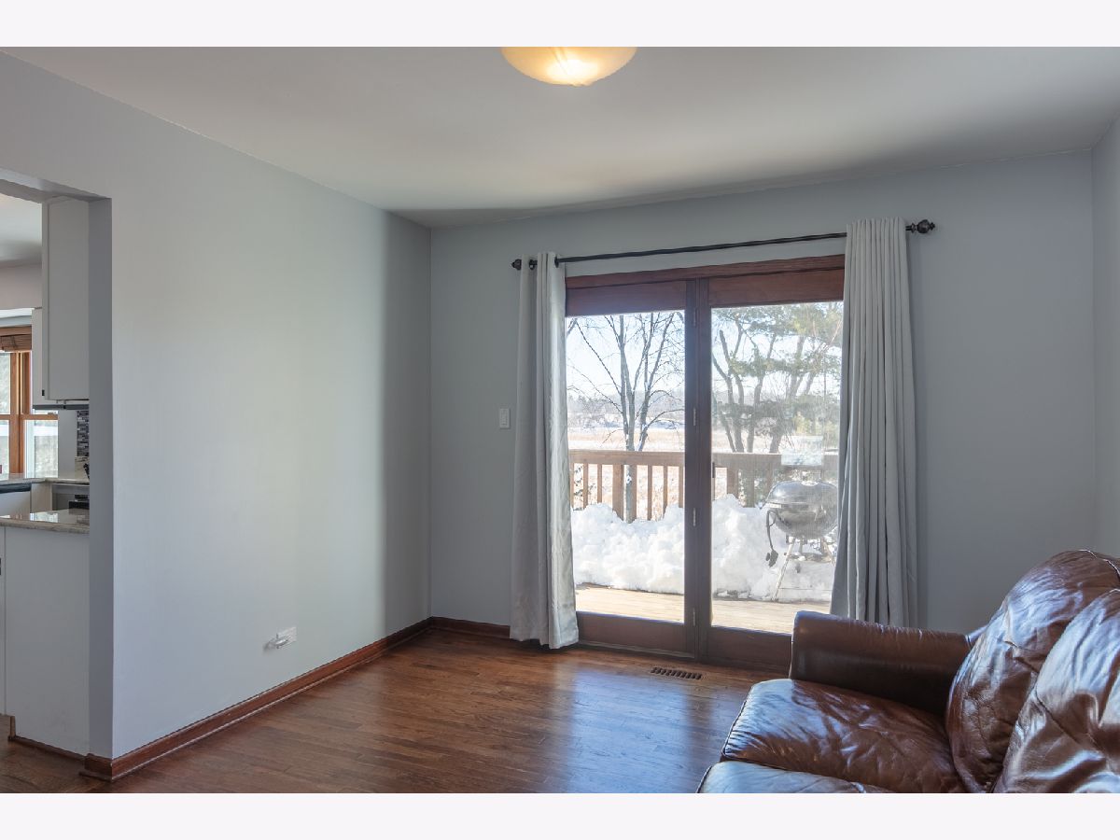















Room Specifics
Total Bedrooms: 4
Bedrooms Above Ground: 4
Bedrooms Below Ground: 0
Dimensions: —
Floor Type: Carpet
Dimensions: —
Floor Type: Carpet
Dimensions: —
Floor Type: Carpet
Full Bathrooms: 4
Bathroom Amenities: Double Sink
Bathroom in Basement: 1
Rooms: Eating Area,Recreation Room,Foyer,Mud Room,Storage,Walk In Closet
Basement Description: Finished,Storage Space
Other Specifics
| 3 | |
| Concrete Perimeter | |
| Asphalt | |
| Deck, Patio, Porch, Storms/Screens | |
| Nature Preserve Adjacent,Mature Trees,Outdoor Lighting | |
| 65X181X161X164 | |
| — | |
| Full | |
| Hardwood Floors, First Floor Laundry, Built-in Features, Walk-In Closet(s), Granite Counters, Separate Dining Room, Some Insulated Wndws, Some Storm Doors | |
| Range, Dishwasher, Washer, Dryer, Disposal, Water Purifier Owned | |
| Not in DB | |
| Park, Curbs, Sidewalks, Street Lights, Street Paved | |
| — | |
| — | |
| — |
Tax History
| Year | Property Taxes |
|---|---|
| 2021 | $7,989 |
Contact Agent
Nearby Similar Homes
Nearby Sold Comparables
Contact Agent
Listing Provided By
d'aprile properties


