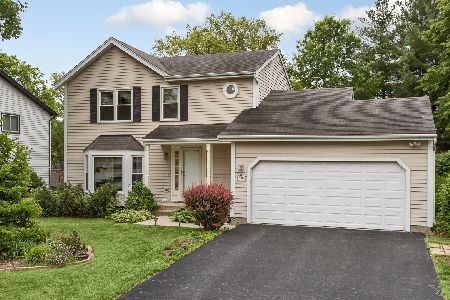33060 Shannon Drive, Grayslake, Illinois 60030
$350,000
|
Sold
|
|
| Status: | Closed |
| Sqft: | 3,100 |
| Cost/Sqft: | $113 |
| Beds: | 5 |
| Baths: | 4 |
| Year Built: | 1987 |
| Property Taxes: | $7,995 |
| Days On Market: | 1594 |
| Lot Size: | 0,28 |
Description
Don't miss this spacious 5 bedroom, 3.5 bathroom home in the heart of Woodland Meadows-- backing to gorgeous wetlands with amazing sunset views. Open concept floor plan with vaulted ceilings, lots of space, and fully finished walk out basement. First floor has living room and dining room combo with large bank of windows. Kitchen has granite counters and tile backsplash and overlooks family room with stone front fireplace. First floor mudroom and powder room. Large sliding doors open to elevated deck that overlooks paver patio and pool. Upstairs, there's 4 bedrooms and a spacious loft area that overlooks living room. Master bedroom has walk in closet and en suite bathroom. 3 more bedrooms share full hall bath. 5 bedroom, rec room, full bathroom, laundry, and lots of storage in the walk out basement.
Property Specifics
| Single Family | |
| — | |
| Traditional | |
| 1987 | |
| Full,Walkout | |
| WOODLAND | |
| No | |
| 0.28 |
| Lake | |
| Woodland Meadows | |
| 120 / Annual | |
| Other | |
| Public | |
| Public Sewer | |
| 11214469 | |
| 07294070150000 |
Nearby Schools
| NAME: | DISTRICT: | DISTANCE: | |
|---|---|---|---|
|
Grade School
Woodland Elementary School |
50 | — | |
|
Middle School
Woodland Middle School |
50 | Not in DB | |
|
High School
Warren Township High School |
121 | Not in DB | |
Property History
| DATE: | EVENT: | PRICE: | SOURCE: |
|---|---|---|---|
| 31 May, 2013 | Sold | $288,000 | MRED MLS |
| 5 Mar, 2013 | Under contract | $294,900 | MRED MLS |
| 23 Jan, 2013 | Listed for sale | $294,900 | MRED MLS |
| 2 Nov, 2021 | Sold | $350,000 | MRED MLS |
| 22 Sep, 2021 | Under contract | $350,000 | MRED MLS |
| 1 Sep, 2021 | Listed for sale | $350,000 | MRED MLS |
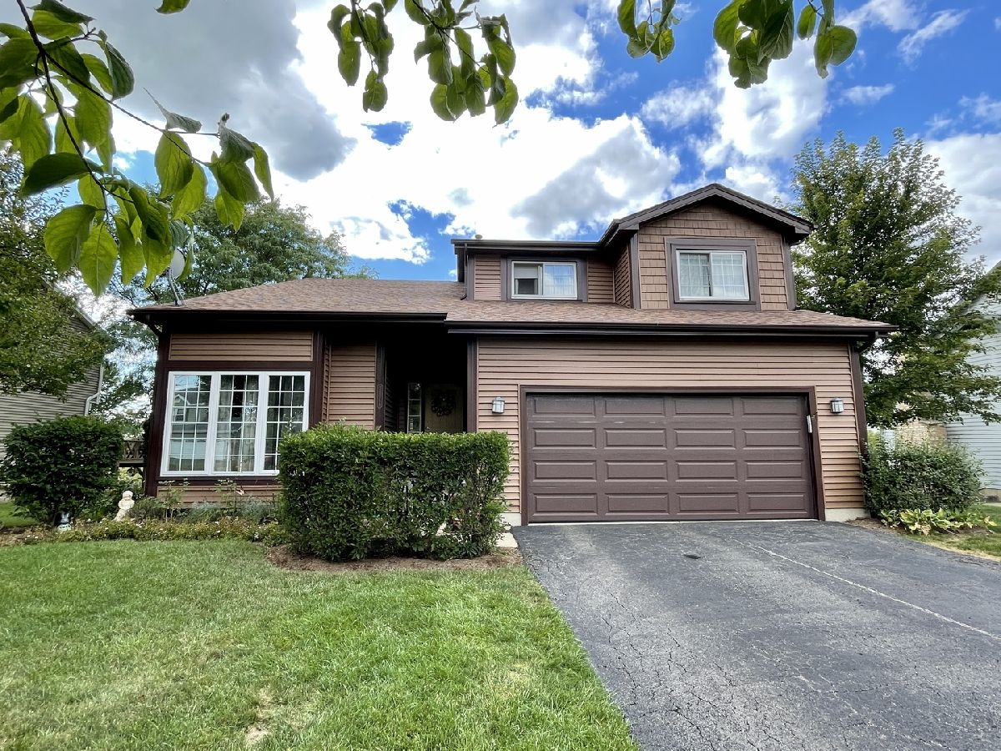
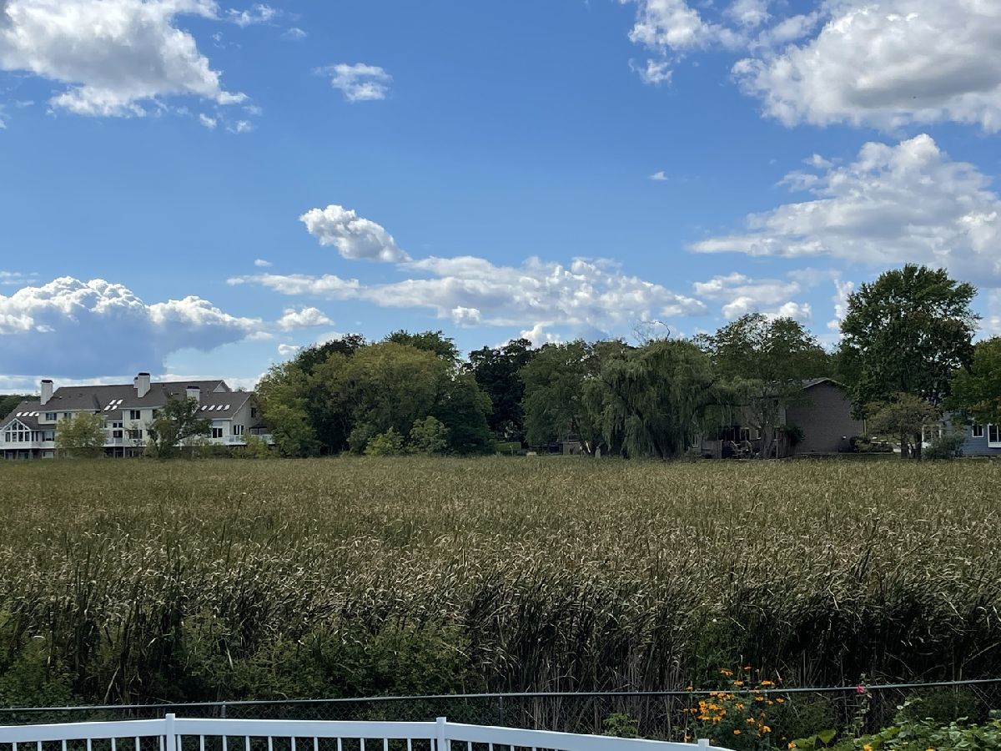
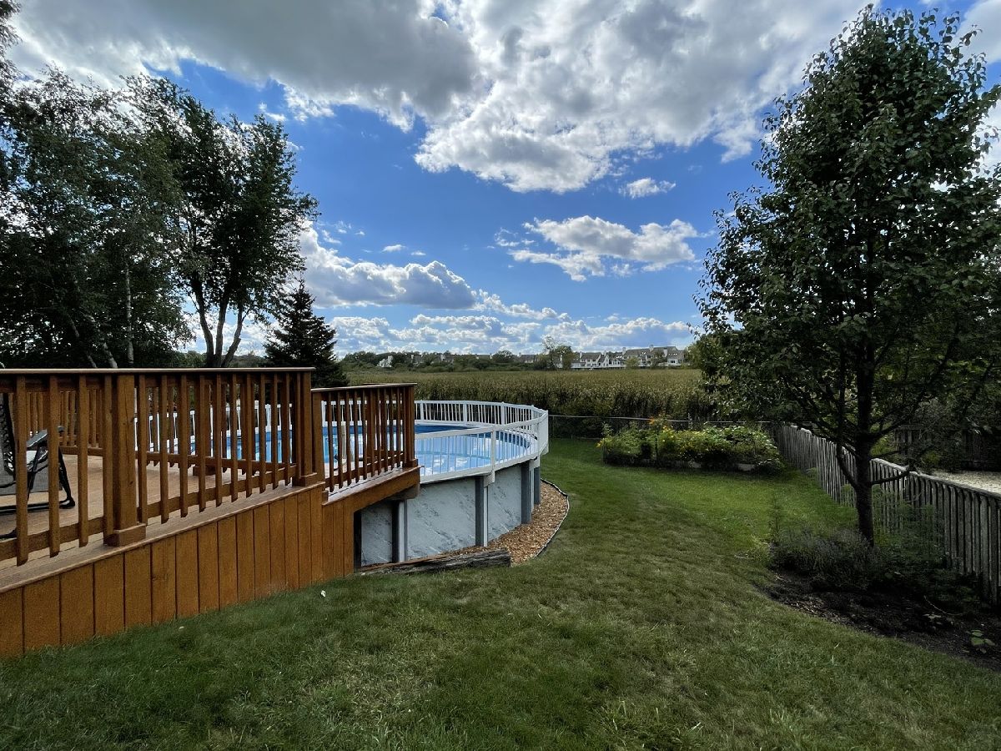
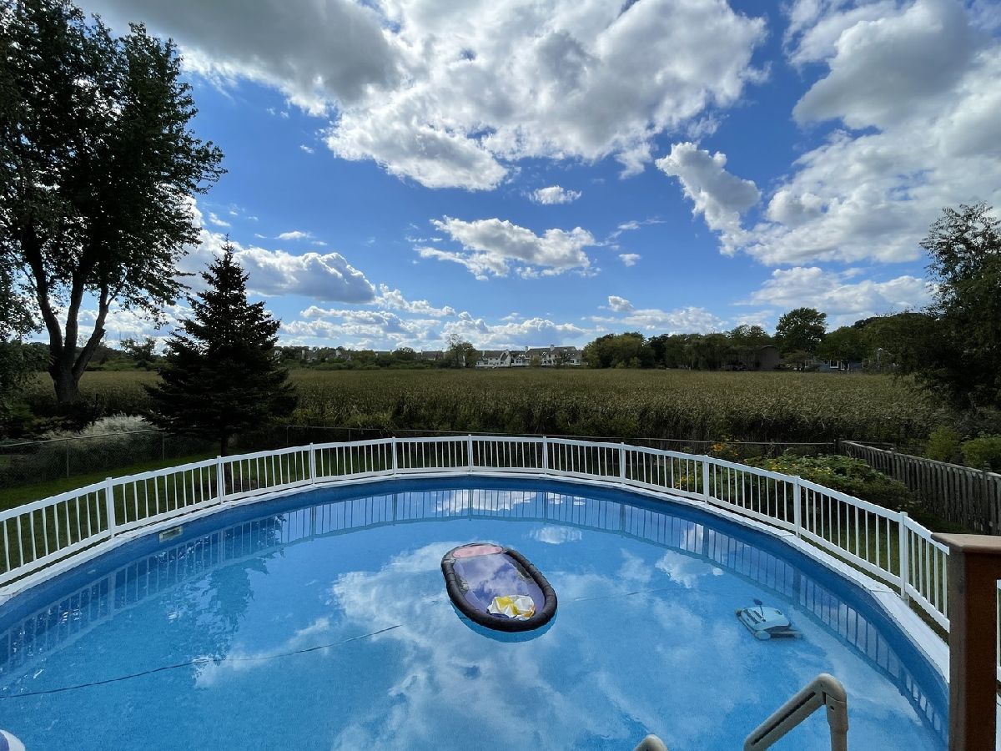
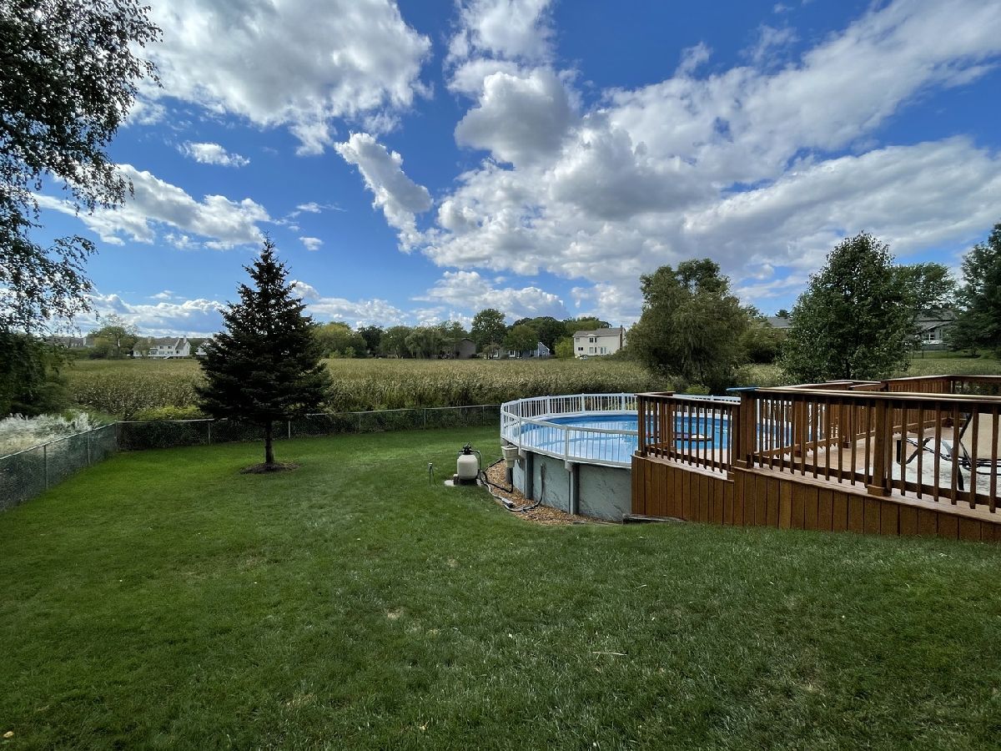
Room Specifics
Total Bedrooms: 5
Bedrooms Above Ground: 5
Bedrooms Below Ground: 0
Dimensions: —
Floor Type: Carpet
Dimensions: —
Floor Type: Carpet
Dimensions: —
Floor Type: Carpet
Dimensions: —
Floor Type: —
Full Bathrooms: 4
Bathroom Amenities: —
Bathroom in Basement: 1
Rooms: Bedroom 5,Loft,Mud Room,Recreation Room
Basement Description: Finished
Other Specifics
| 2 | |
| Concrete Perimeter | |
| Asphalt | |
| Deck, Patio, Above Ground Pool | |
| Fenced Yard,Nature Preserve Adjacent | |
| 75X160 | |
| — | |
| Full | |
| Vaulted/Cathedral Ceilings, Bar-Wet, Hardwood Floors | |
| Range, Microwave, Dishwasher, Refrigerator, Washer, Dryer, Disposal | |
| Not in DB | |
| Park | |
| — | |
| — | |
| — |
Tax History
| Year | Property Taxes |
|---|---|
| 2013 | $7,122 |
| 2021 | $7,995 |
Contact Agent
Nearby Similar Homes
Nearby Sold Comparables
Contact Agent
Listing Provided By
@properties


