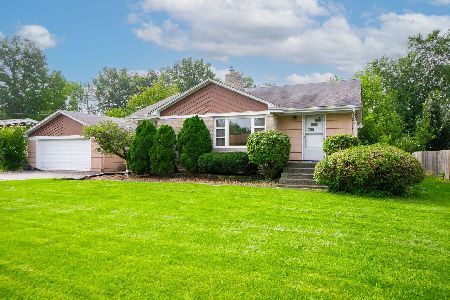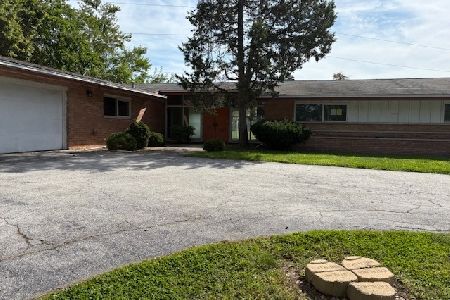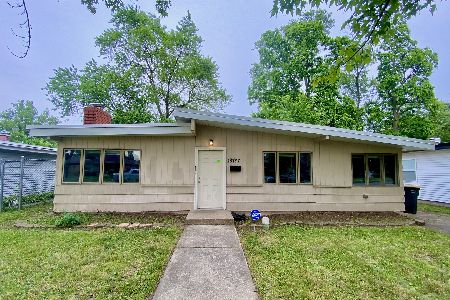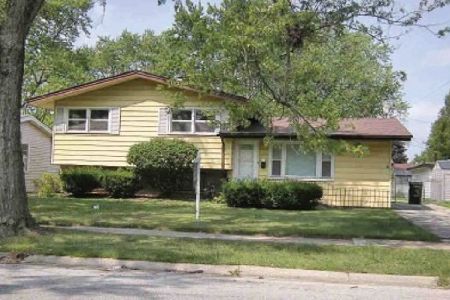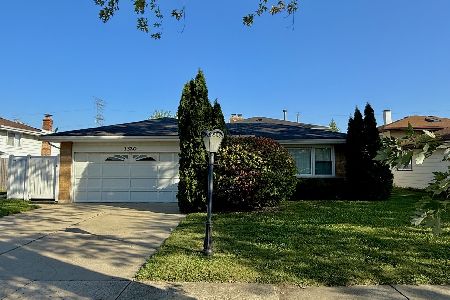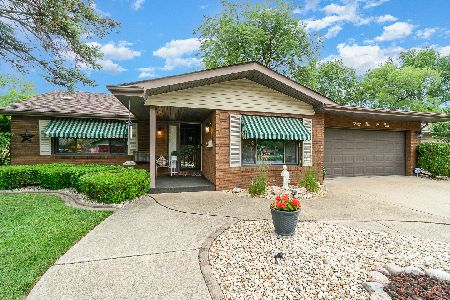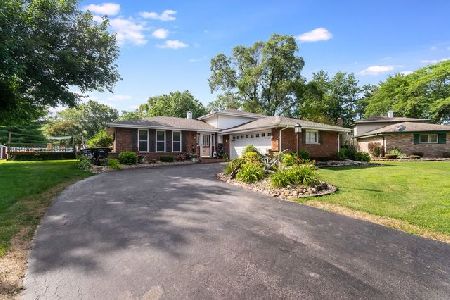3310 Louise Drive, Lansing, Illinois 60438
$285,000
|
Sold
|
|
| Status: | Closed |
| Sqft: | 1,288 |
| Cost/Sqft: | $214 |
| Beds: | 4 |
| Baths: | 2 |
| Year Built: | 1971 |
| Property Taxes: | $5,817 |
| Days On Market: | 683 |
| Lot Size: | 0,00 |
Description
WELCOME HOME!!! This split-level home boasts a charming design, featuring an attached garage seamlessly integrated into the front facade. As you step inside, the warmth of hardwood floors welcomes you, extending throughout the main living areas. The kitchen exudes modern elegance with stainless steel appliances gleaming against the backdrop of luxurious granite countertops. Ascending to the upper level, you discover three inviting bedrooms, each offering comfort and tranquility. The highlight of the upper level is the full bathroom, which features a rejuvenating jacuzzi tub, accompanied by a separate shower for added convenience and indulgence. Descending to the lower level, you find an additional bedroom accompanied by a full bathroom, ideal for guests or extended family members. The lower level also hosts a cozy family room, providing a perfect space for relaxation and entertainment. A basement completes the home, housing a practical laundry room and additional space for storage. Outside, a spacious and fenced backyard awaits, offering ample room for outdoor activities, gardening, or simply enjoying the fresh air and sunshine. Overall, this home combines functionality with style, offering comfortable living spaces both indoors and out, making it the perfect retreat for family living and entertaining alike. Schedule a showing today and make this house your home!
Property Specifics
| Single Family | |
| — | |
| — | |
| 1971 | |
| — | |
| — | |
| No | |
| — |
| Cook | |
| Monaldi Manor | |
| 0 / Not Applicable | |
| — | |
| — | |
| — | |
| 12008372 | |
| 33051090250000 |
Nearby Schools
| NAME: | DISTRICT: | DISTANCE: | |
|---|---|---|---|
|
Grade School
Nathan Hale Elementary School |
171 | — | |
|
Middle School
Heritage Middle School |
171 | Not in DB | |
|
High School
Thornton Fractnl So High School |
215 | Not in DB | |
Property History
| DATE: | EVENT: | PRICE: | SOURCE: |
|---|---|---|---|
| 21 Jan, 2007 | Sold | $200,000 | MRED MLS |
| 29 Nov, 2006 | Under contract | $209,900 | MRED MLS |
| 1 Oct, 2006 | Listed for sale | $209,900 | MRED MLS |
| 13 May, 2024 | Sold | $285,000 | MRED MLS |
| 22 Mar, 2024 | Under contract | $275,000 | MRED MLS |
| 19 Mar, 2024 | Listed for sale | $275,000 | MRED MLS |
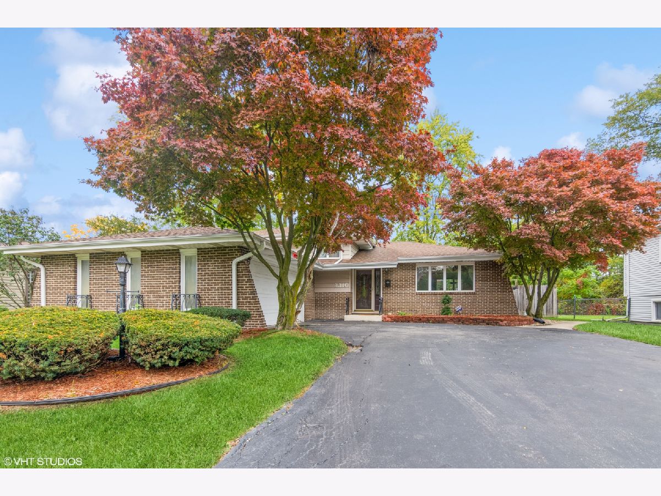
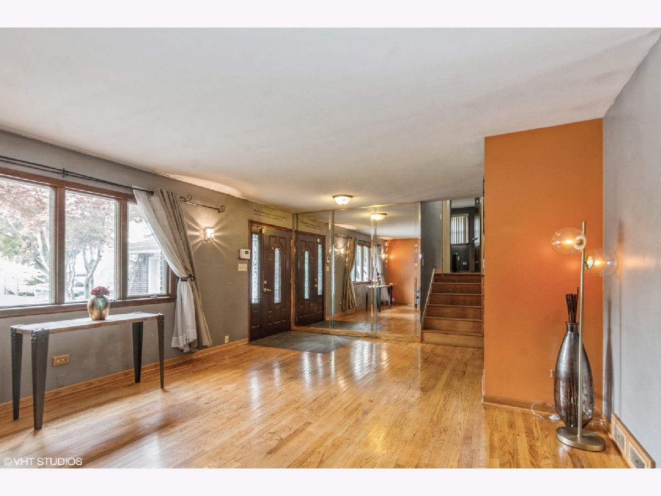
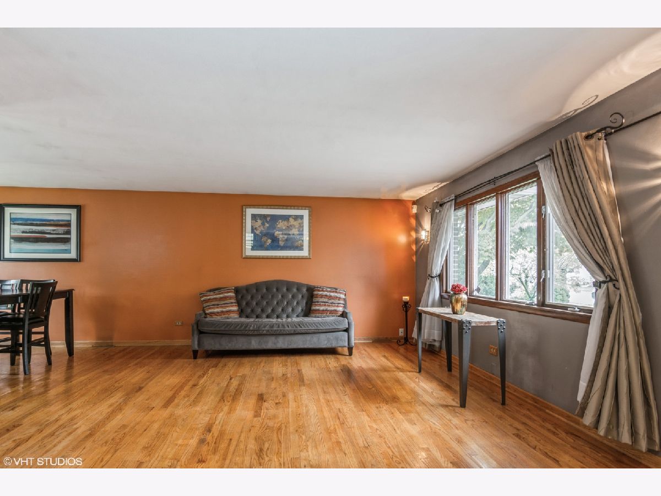
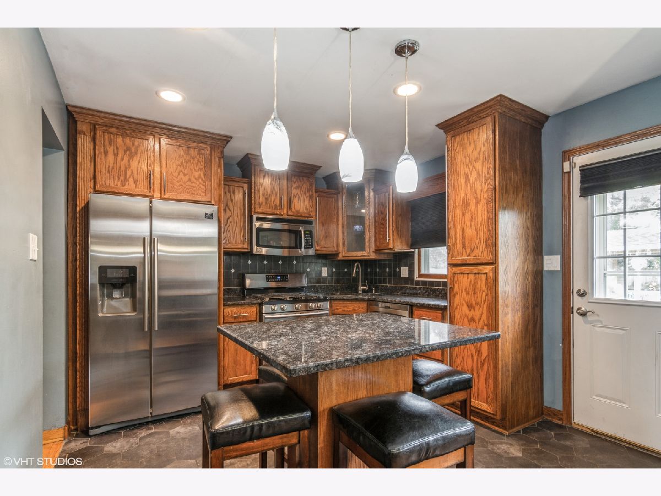
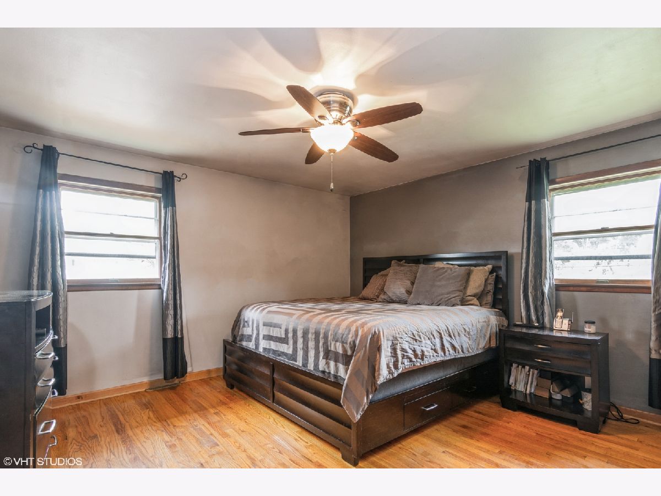
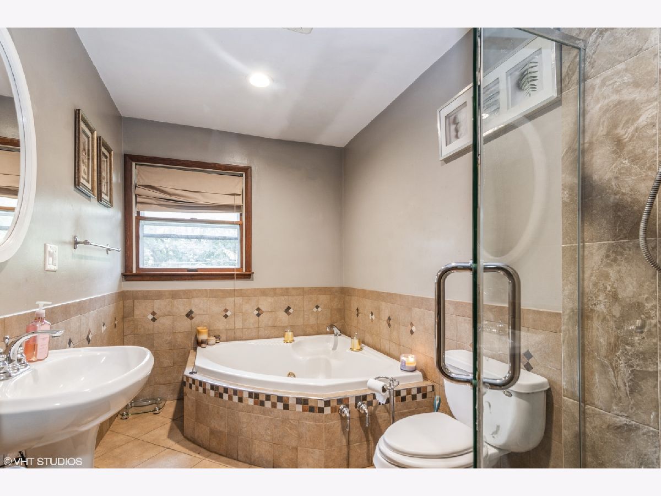
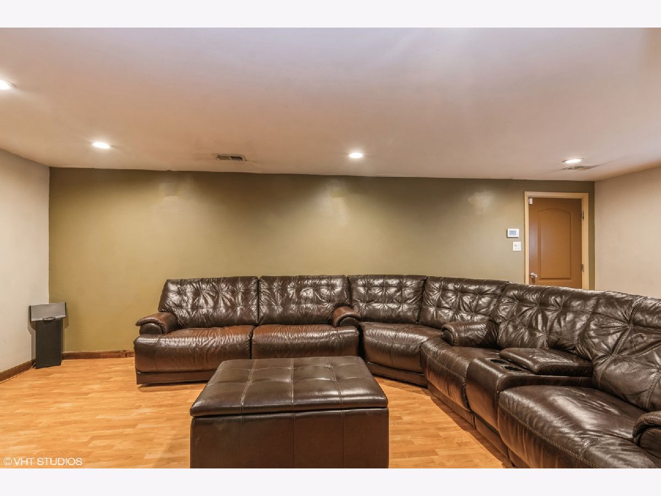
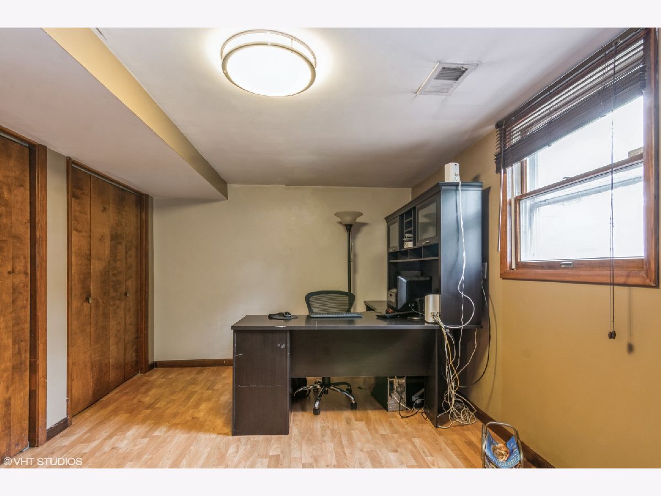
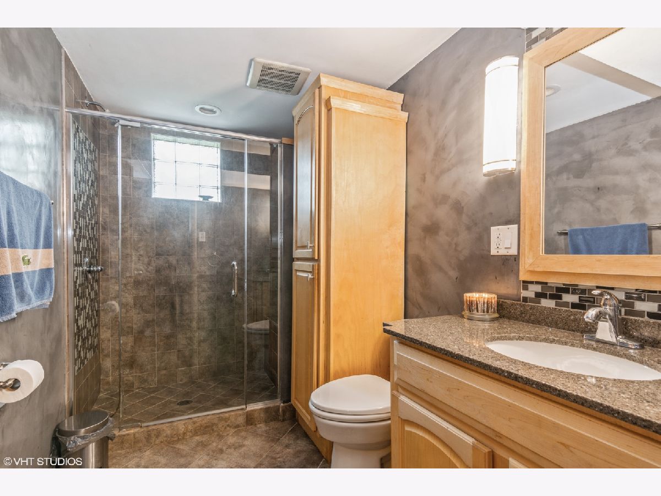
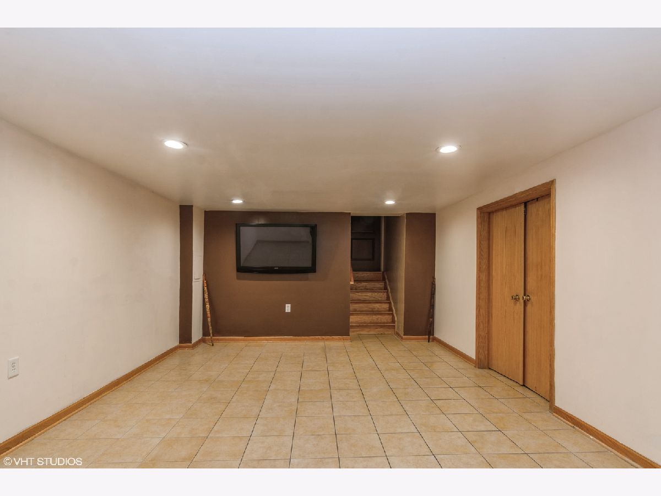
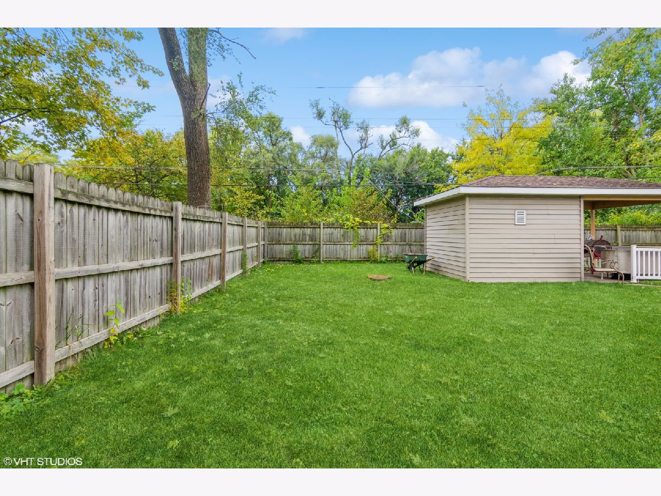
Room Specifics
Total Bedrooms: 4
Bedrooms Above Ground: 4
Bedrooms Below Ground: 0
Dimensions: —
Floor Type: —
Dimensions: —
Floor Type: —
Dimensions: —
Floor Type: —
Full Bathrooms: 2
Bathroom Amenities: —
Bathroom in Basement: 0
Rooms: —
Basement Description: Finished,Sub-Basement
Other Specifics
| 2 | |
| — | |
| — | |
| — | |
| — | |
| 70 X 125 | |
| — | |
| — | |
| — | |
| — | |
| Not in DB | |
| — | |
| — | |
| — | |
| — |
Tax History
| Year | Property Taxes |
|---|---|
| 2007 | $3,175 |
| 2024 | $5,817 |
Contact Agent
Nearby Similar Homes
Nearby Sold Comparables
Contact Agent
Listing Provided By
Baird & Warner

