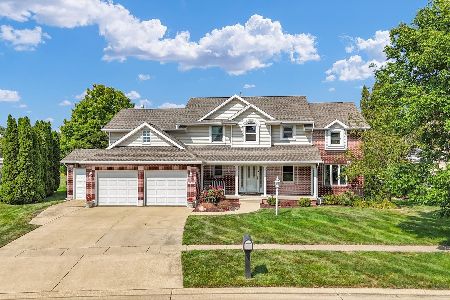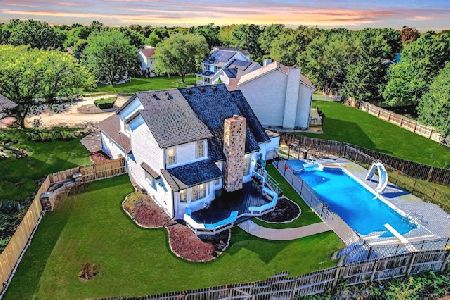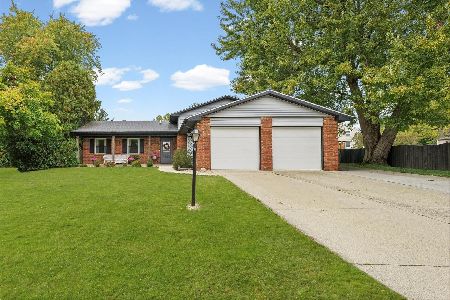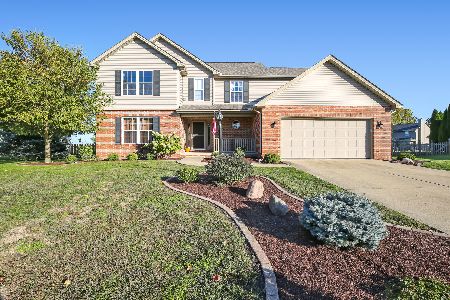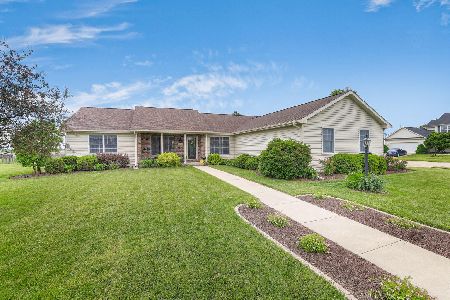3304 Wynstone Drive, Champaign, Illinois 61822
$268,000
|
Sold
|
|
| Status: | Closed |
| Sqft: | 2,359 |
| Cost/Sqft: | $114 |
| Beds: | 4 |
| Baths: | 4 |
| Year Built: | 1992 |
| Property Taxes: | $7,281 |
| Days On Market: | 2321 |
| Lot Size: | 0,39 |
Description
A breath of fresh air! Don't miss this fabulous home in Cherry Hills on an oversized lot. Very well maintained, this move in ready house offers light filled rooms, a sunny kitchen with breakfast bar and eating area. There's an inviting family room with fireplace and a flex room that's perfect for dining, office or sitting area. The master features generous walk in closet, en suite bath with whirlpool tub and separate shower. 3 additional bedrooms and laundry room round out the 2nd level. Finished basement with 3rd full bath, rec room and craft area plus ample storage. Looking for a large yard? This is it! Fully fenced with a deck and patio, enjoy wide open views of the countryside. Great location close to Barkstall Elementary, Carle at The Fields and Interstate access.
Property Specifics
| Single Family | |
| — | |
| — | |
| 1992 | |
| Full | |
| — | |
| No | |
| 0.39 |
| Champaign | |
| Cherry Hills | |
| 150 / Annual | |
| None | |
| Public | |
| Public Sewer | |
| 10424772 | |
| 462027478008 |
Nearby Schools
| NAME: | DISTRICT: | DISTANCE: | |
|---|---|---|---|
|
Grade School
Unit 4 Of Choice |
4 | — | |
|
Middle School
Champaign/middle Call Unit 4 351 |
4 | Not in DB | |
|
High School
Central High School |
4 | Not in DB | |
Property History
| DATE: | EVENT: | PRICE: | SOURCE: |
|---|---|---|---|
| 15 Oct, 2019 | Sold | $268,000 | MRED MLS |
| 3 Aug, 2019 | Under contract | $269,900 | MRED MLS |
| — | Last price change | $277,900 | MRED MLS |
| 9 Jul, 2019 | Listed for sale | $277,900 | MRED MLS |
| 11 Mar, 2024 | Sold | $385,000 | MRED MLS |
| 10 Jan, 2024 | Under contract | $395,000 | MRED MLS |
| 6 Jan, 2024 | Listed for sale | $395,000 | MRED MLS |
Room Specifics
Total Bedrooms: 4
Bedrooms Above Ground: 4
Bedrooms Below Ground: 0
Dimensions: —
Floor Type: Carpet
Dimensions: —
Floor Type: Carpet
Dimensions: —
Floor Type: Carpet
Full Bathrooms: 4
Bathroom Amenities: Separate Shower,Double Sink
Bathroom in Basement: 1
Rooms: Breakfast Room,Recreation Room,Other Room
Basement Description: Finished
Other Specifics
| 2 | |
| Concrete Perimeter | |
| — | |
| Deck, Porch, Brick Paver Patio | |
| Fenced Yard | |
| 86X164X106X205 | |
| — | |
| Full | |
| Hardwood Floors, Second Floor Laundry, Walk-In Closet(s) | |
| Range, Microwave, Dishwasher, Refrigerator, Disposal | |
| Not in DB | |
| Sidewalks, Street Paved | |
| — | |
| — | |
| Gas Log |
Tax History
| Year | Property Taxes |
|---|---|
| 2019 | $7,281 |
| 2024 | $8,555 |
Contact Agent
Nearby Similar Homes
Nearby Sold Comparables
Contact Agent
Listing Provided By
McDonald Group, The


