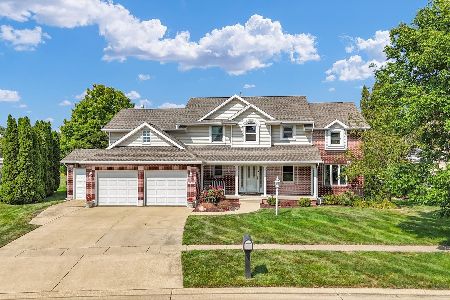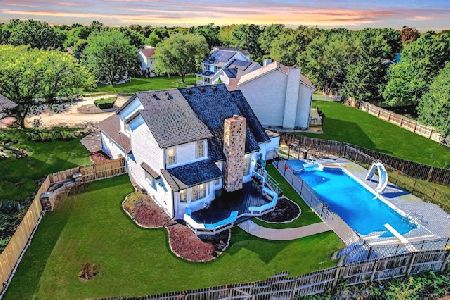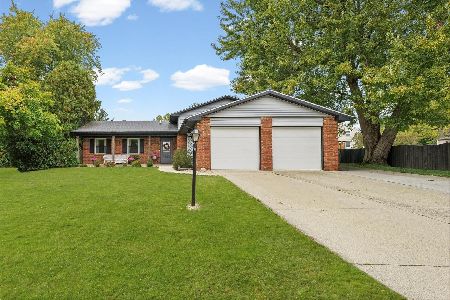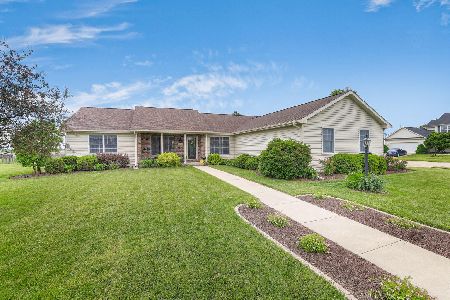3304 Wynstone Drive, Champaign, Illinois 61822
$385,000
|
Sold
|
|
| Status: | Closed |
| Sqft: | 2,350 |
| Cost/Sqft: | $168 |
| Beds: | 4 |
| Baths: | 4 |
| Year Built: | 1992 |
| Property Taxes: | $8,555 |
| Days On Market: | 682 |
| Lot Size: | 0,00 |
Description
Great new listing in the Cherry Hills neighborhood with an oversized lot! This two-story home has so much to offer for a family of any size. The first floor features a large living room with a gas fireplace, lovely kitchen with plenty of cabinet & countertop space with a bar area & a breakfast nook & new stainless-steel appliances in 2022, a flex room that can be a dining room or office with hardwood flooring & a half bathroom as well. On the second floor you'll find a large master bedroom with a walk-in closet & a master bathroom with a whirlpool tub & separate shower. The second floor also features 3 additional bedrooms, bathroom & laundry room. Make your way downstairs to the finished basement featuring 9-foot ceilings, a family room perfect for entertaining, a separate rec room with a full bathroom plus ample storage space. The exterior has been meticulously maintained with a new, fully fenced in yard that has been professionally landscaped in 2023 & a new roof in 2020! Enjoy the early mornings or evening sunsets on the front porch & don't miss out on the opportunity to have cookouts with friends & family on the rear patio with a firepit & new composite deck. The backyard is your perfect oasis with a wide open view. Just a great place to make your next home. Great location near schools, restaurants, Carle at the Fields, parks & interstate access. Schedule your showing today!
Property Specifics
| Single Family | |
| — | |
| — | |
| 1992 | |
| — | |
| — | |
| No | |
| — |
| Champaign | |
| — | |
| 150 / Annual | |
| — | |
| — | |
| — | |
| 11956655 | |
| 462027478008 |
Nearby Schools
| NAME: | DISTRICT: | DISTANCE: | |
|---|---|---|---|
|
Grade School
Unit 4 Of Choice |
4 | — | |
|
Middle School
Champaign/middle Call Unit 4 351 |
4 | Not in DB | |
|
High School
Central High School |
4 | Not in DB | |
Property History
| DATE: | EVENT: | PRICE: | SOURCE: |
|---|---|---|---|
| 15 Oct, 2019 | Sold | $268,000 | MRED MLS |
| 3 Aug, 2019 | Under contract | $269,900 | MRED MLS |
| — | Last price change | $277,900 | MRED MLS |
| 9 Jul, 2019 | Listed for sale | $277,900 | MRED MLS |
| 11 Mar, 2024 | Sold | $385,000 | MRED MLS |
| 10 Jan, 2024 | Under contract | $395,000 | MRED MLS |
| 6 Jan, 2024 | Listed for sale | $395,000 | MRED MLS |
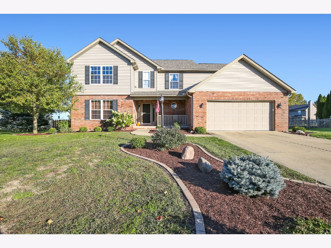
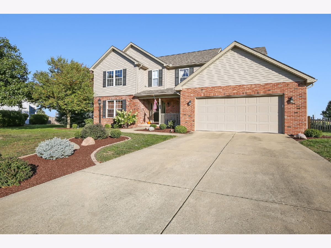
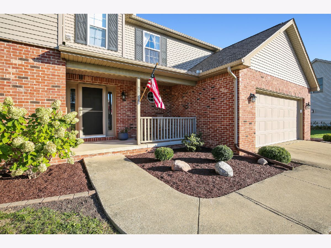
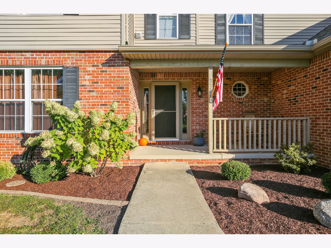
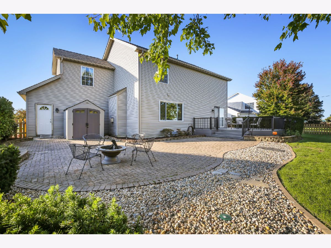
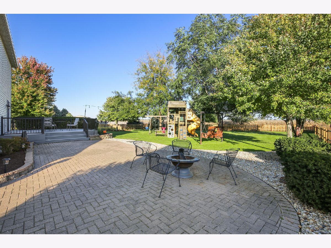
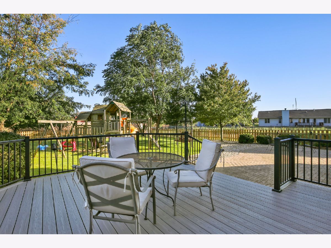
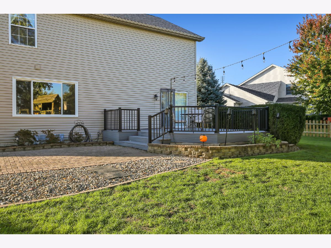
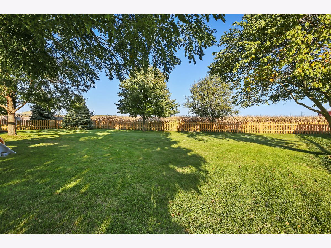
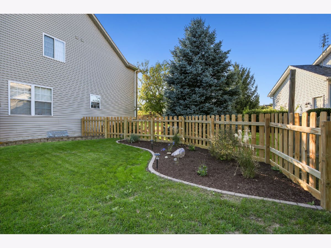
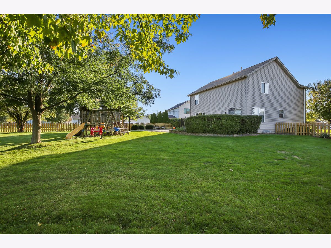
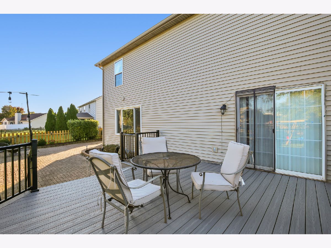
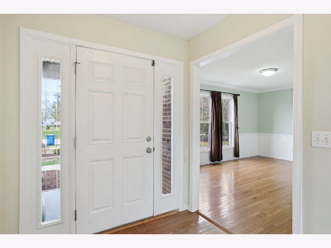
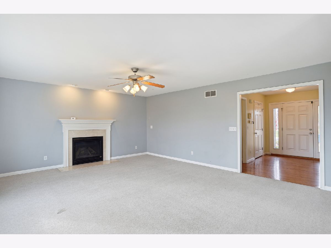
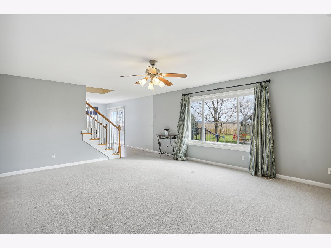
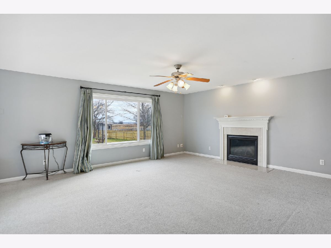
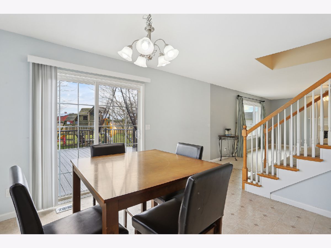
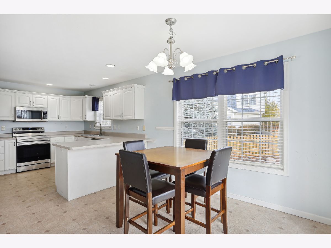
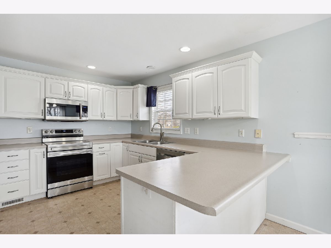
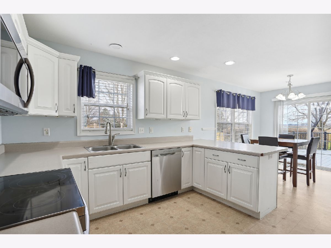
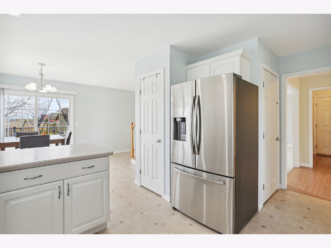
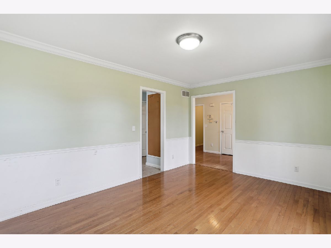
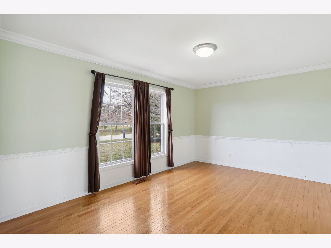
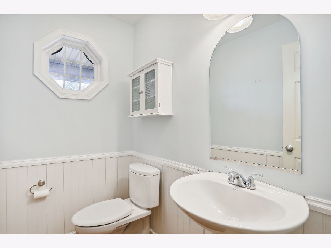
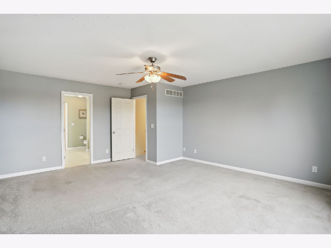
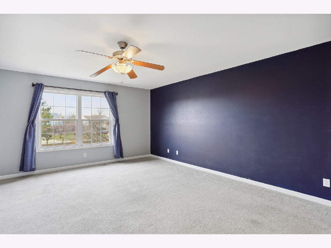
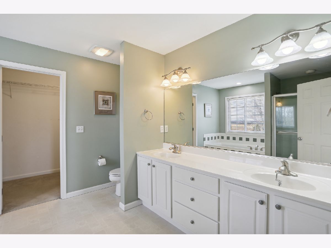
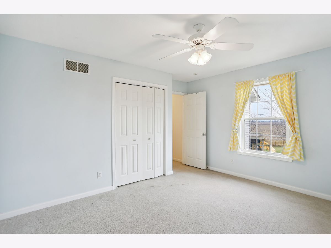
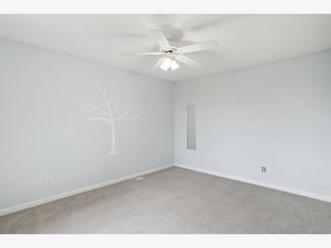
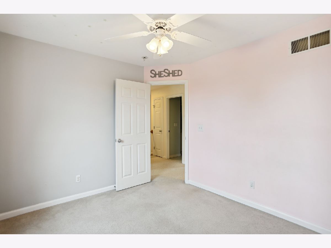
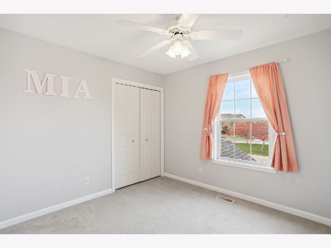
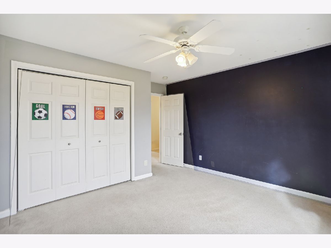
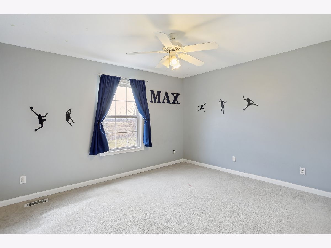
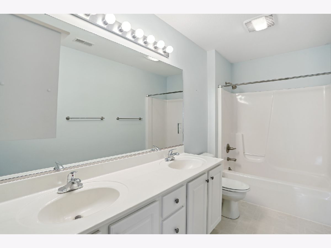
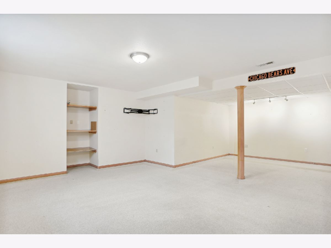
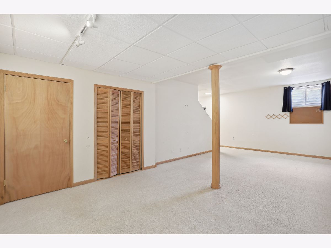
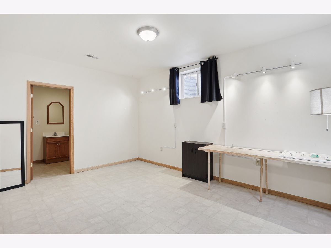
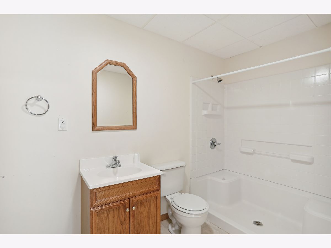
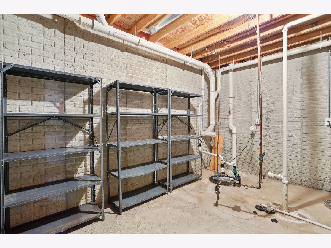
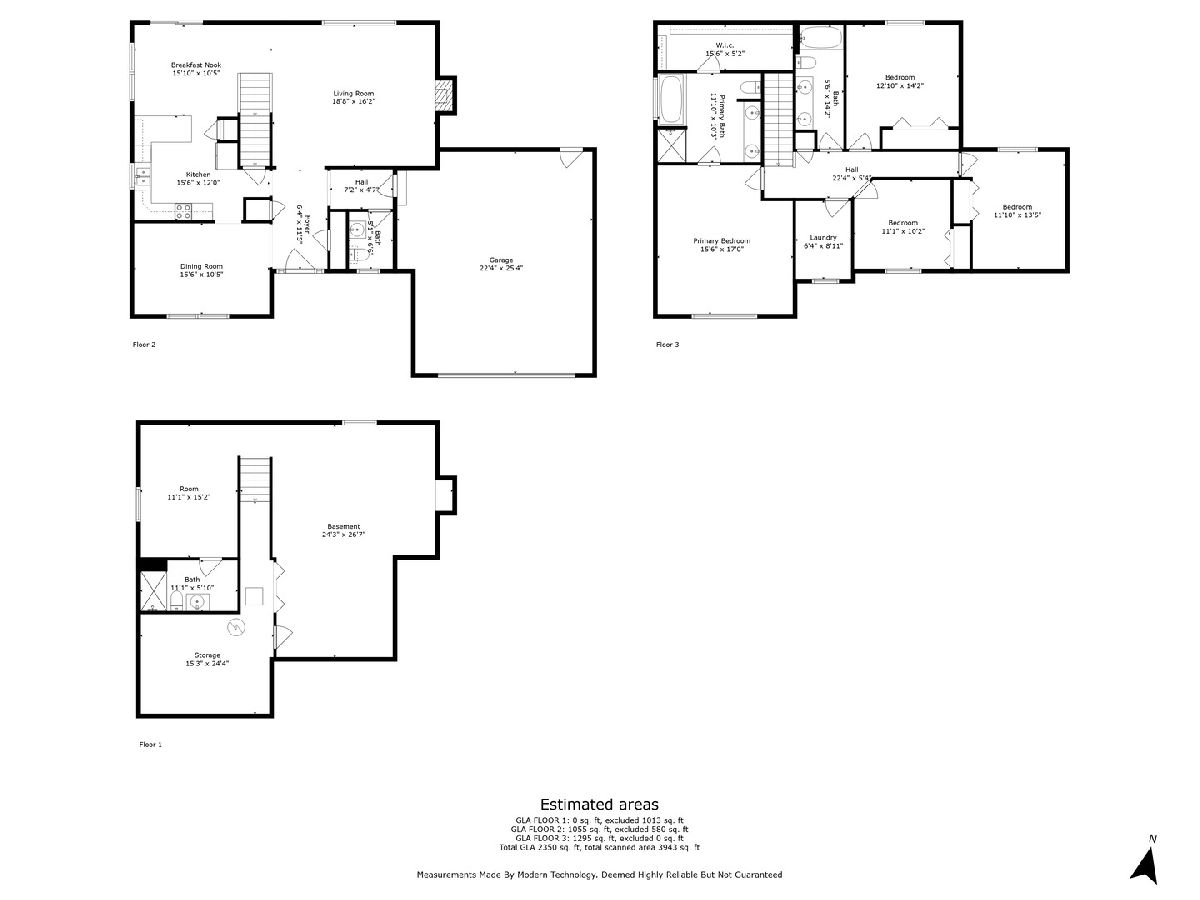
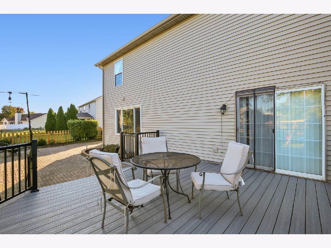
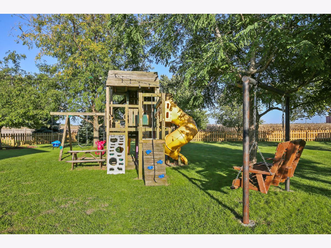
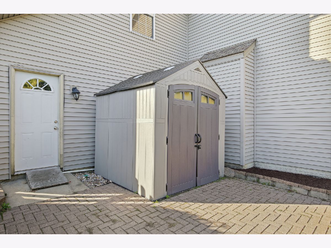
Room Specifics
Total Bedrooms: 4
Bedrooms Above Ground: 4
Bedrooms Below Ground: 0
Dimensions: —
Floor Type: —
Dimensions: —
Floor Type: —
Dimensions: —
Floor Type: —
Full Bathrooms: 4
Bathroom Amenities: —
Bathroom in Basement: 1
Rooms: —
Basement Description: Partially Finished
Other Specifics
| 2 | |
| — | |
| — | |
| — | |
| — | |
| 87X166X106X207 | |
| — | |
| — | |
| — | |
| — | |
| Not in DB | |
| — | |
| — | |
| — | |
| — |
Tax History
| Year | Property Taxes |
|---|---|
| 2019 | $7,281 |
| 2024 | $8,555 |
Contact Agent
Nearby Similar Homes
Nearby Sold Comparables
Contact Agent
Listing Provided By
Coldwell Banker R.E. Group


