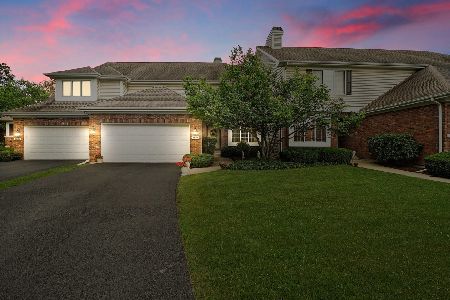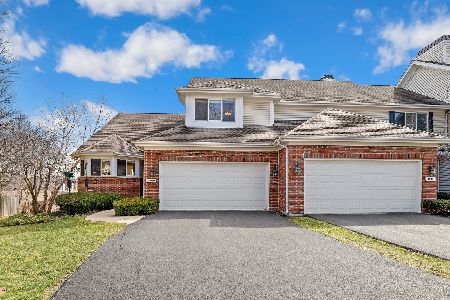33041 Stone Manor Drive, Grayslake, Illinois 60030
$431,000
|
Sold
|
|
| Status: | Closed |
| Sqft: | 2,440 |
| Cost/Sqft: | $176 |
| Beds: | 3 |
| Baths: | 4 |
| Year Built: | 2000 |
| Property Taxes: | $11,218 |
| Days On Market: | 877 |
| Lot Size: | 0,00 |
Description
This dream house has everything! You can sit on the porch and watch nature in the wetlands or the pond. This home has a formal Dining Room, open eating area and Living Room with a beautiful fireplace, all adjacent to the Kitchen and view of the pond. The Main floor Primary Bed Room suite has a soaking tub, dual sinks and a walk in closet. The Kitchen includes a Dacor cooktop and a new stainless refrigerator for entertaining should you decide to party or have a family dinner. The Lower Level includes a walk-out finished basement with a Family Room, fireplace, fullly equipped Bar, Recreation or Music Room and a full bath. Upstairs are two large bedrooms with walk-in closets, a jack & jill bath and a great Loft with built-in bookcases. It has a brand new A/C, newer water heater, a new driveway this year, and a new roof coming next spring. The lawn is professionally landscaped, no mowing, edging or fertilizing and you can sell that snowblower. This one will feel like home! Take a look before it is gone!
Property Specifics
| Condos/Townhomes | |
| 2 | |
| — | |
| 2000 | |
| — | |
| SANDPIPER | |
| Yes | |
| — |
| Lake | |
| Asters On Almond | |
| 360 / Monthly | |
| — | |
| — | |
| — | |
| 11832826 | |
| 07293120480000 |
Nearby Schools
| NAME: | DISTRICT: | DISTANCE: | |
|---|---|---|---|
|
Grade School
Woodland Elementary School |
50 | — | |
|
Middle School
Woodland Middle School |
50 | Not in DB | |
|
High School
Warren Township High School |
121 | Not in DB | |
Property History
| DATE: | EVENT: | PRICE: | SOURCE: |
|---|---|---|---|
| 25 Aug, 2023 | Sold | $431,000 | MRED MLS |
| 25 Jul, 2023 | Under contract | $430,000 | MRED MLS |
| 21 Jul, 2023 | Listed for sale | $430,000 | MRED MLS |

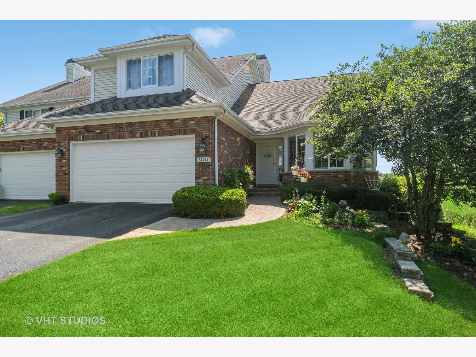
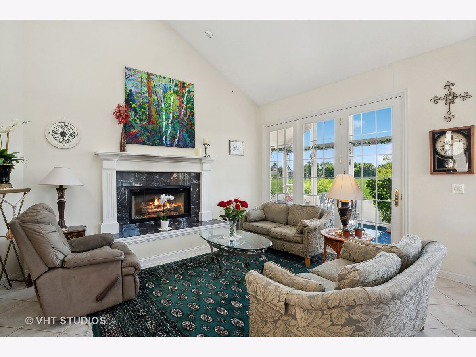
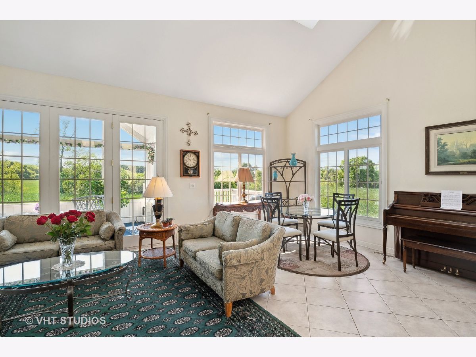
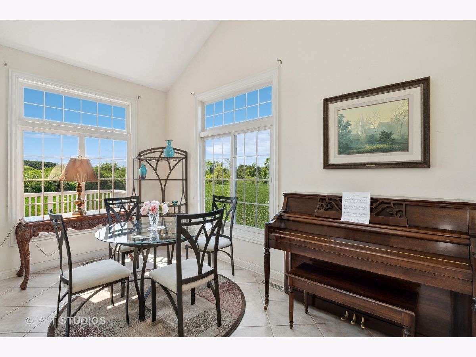
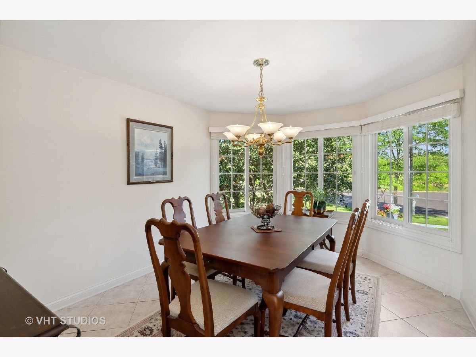
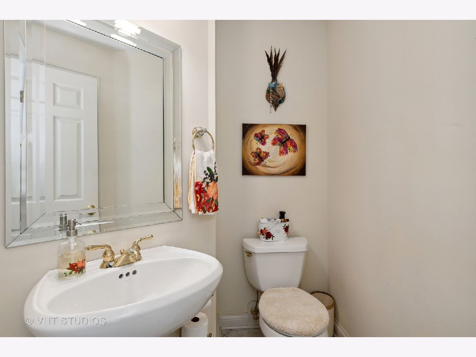
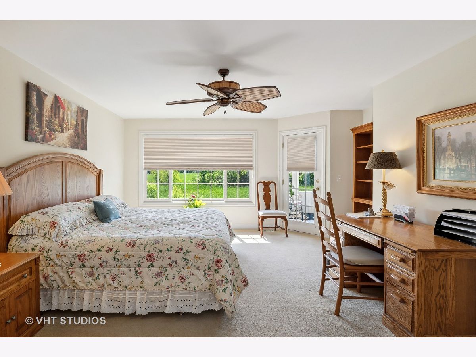
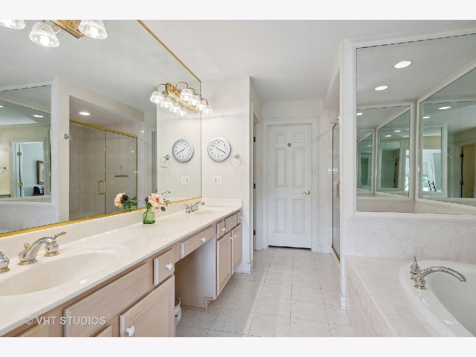
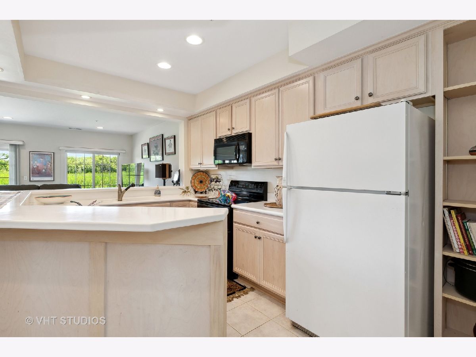
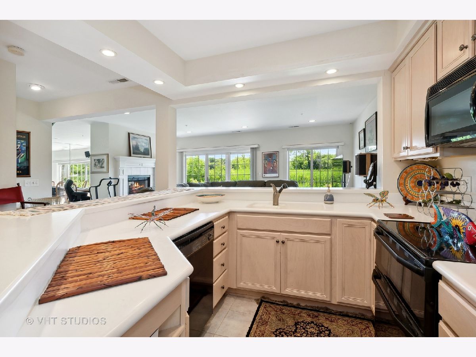
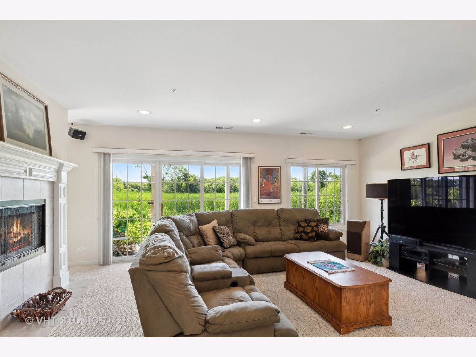
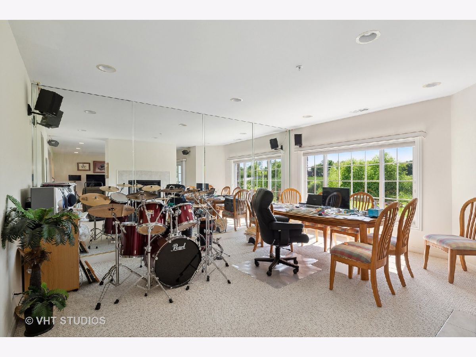
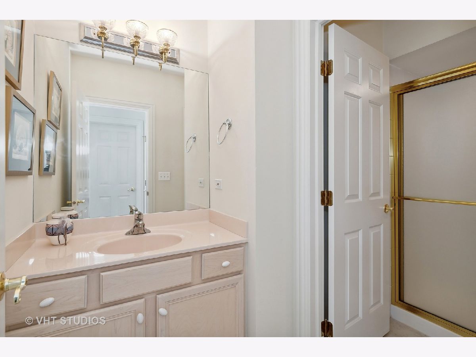
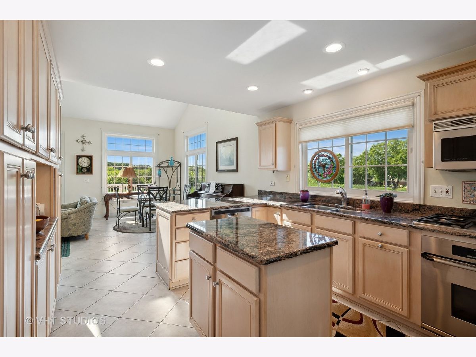
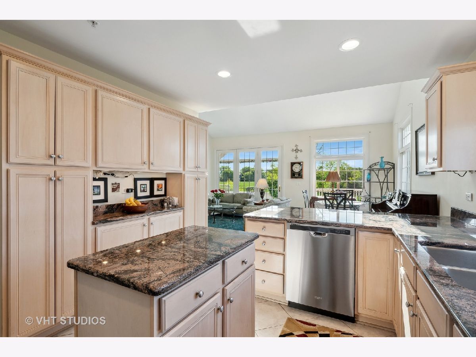
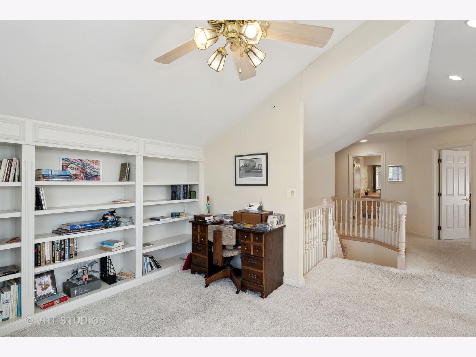

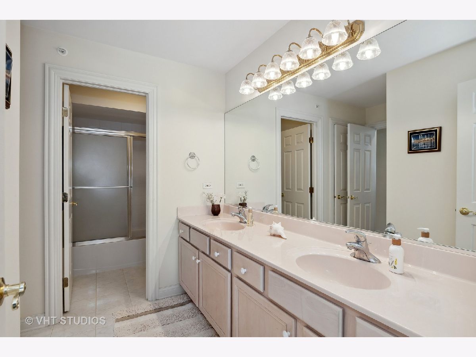
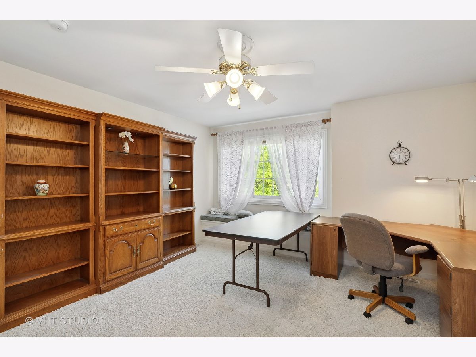
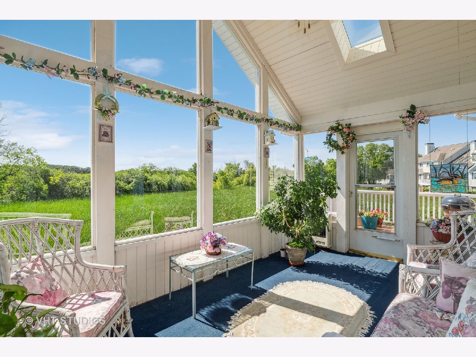

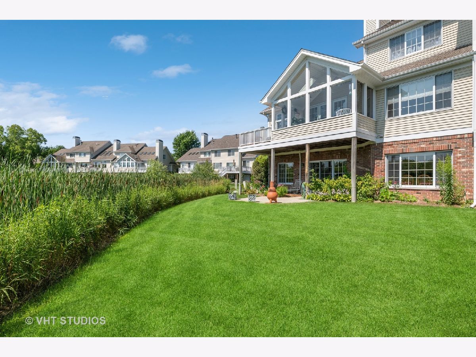
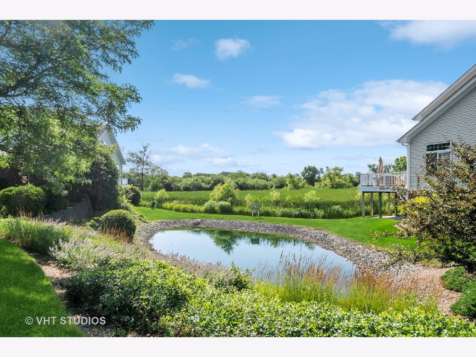
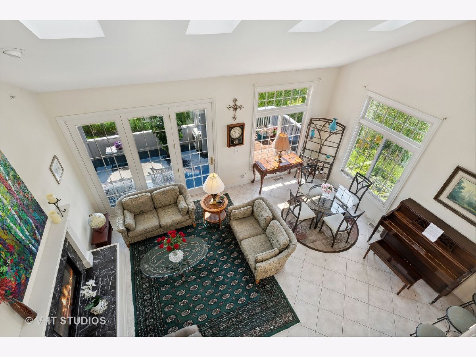
Room Specifics
Total Bedrooms: 3
Bedrooms Above Ground: 3
Bedrooms Below Ground: 0
Dimensions: —
Floor Type: —
Dimensions: —
Floor Type: —
Full Bathrooms: 4
Bathroom Amenities: Separate Shower,No Tub
Bathroom in Basement: 1
Rooms: —
Basement Description: Partially Finished,Exterior Access,9 ft + pour,Rec/Family Area,Storage Space
Other Specifics
| 2 | |
| — | |
| Asphalt | |
| — | |
| — | |
| 102 X 68 X 96 X 31 X 20 | |
| — | |
| — | |
| — | |
| — | |
| Not in DB | |
| — | |
| — | |
| — | |
| — |
Tax History
| Year | Property Taxes |
|---|---|
| 2023 | $11,218 |
Contact Agent
Nearby Similar Homes
Nearby Sold Comparables
Contact Agent
Listing Provided By
Baird & Warner


