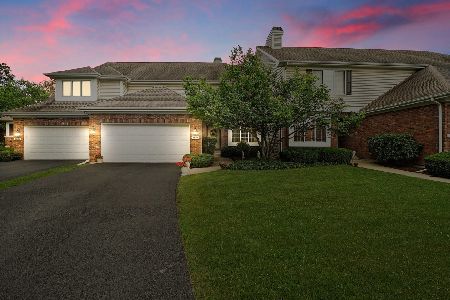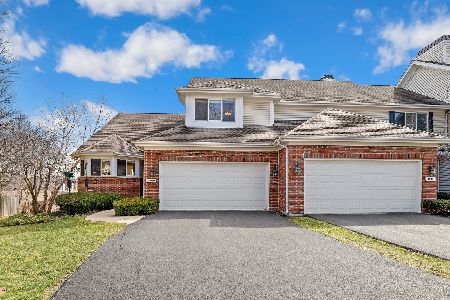33051 Stone Manor Drive, Grayslake, Illinois 60030
$270,000
|
Sold
|
|
| Status: | Closed |
| Sqft: | 4,160 |
| Cost/Sqft: | $72 |
| Beds: | 3 |
| Baths: | 4 |
| Year Built: | 2000 |
| Property Taxes: | $10,393 |
| Days On Market: | 2106 |
| Lot Size: | 0,00 |
Description
Immaculately maintained beautiful town-home with plenty of windows designed to bring in year round natural light, along with amazing nature views of the wetlands. Spacious main floor family room with huge windows, gas fireplace, cathedral ceilings and opens to the deck. Attached formal dining with fireplace. Kitchen boasts loads of storage, new stainless appliances, and eating area. 1st floor office space and mud & laundry room with entrance to garage. Full finished basement with patio. Master suite has vaulted ceilings, full wall windows, bath with tub, separate shower, double sinks, and walk-in closet. 2nd and 3rd bedrooms have large windows & closets. New neutral carpet thought the townhome. Move in ready. Easy accesses to shopping, restaurants and a short distance to the tollway.
Property Specifics
| Condos/Townhomes | |
| 3 | |
| — | |
| 2000 | |
| Walkout | |
| — | |
| No | |
| — |
| Lake | |
| — | |
| 321 / Monthly | |
| Insurance,Exterior Maintenance,Lawn Care,Scavenger,Snow Removal | |
| Public | |
| Public Sewer | |
| 10661452 | |
| 07293120460000 |
Nearby Schools
| NAME: | DISTRICT: | DISTANCE: | |
|---|---|---|---|
|
High School
Warren Township High School |
121 | Not in DB | |
Property History
| DATE: | EVENT: | PRICE: | SOURCE: |
|---|---|---|---|
| 21 Dec, 2016 | Listed for sale | $0 | MRED MLS |
| 23 Oct, 2020 | Sold | $270,000 | MRED MLS |
| 7 Sep, 2020 | Under contract | $300,000 | MRED MLS |
| 9 Mar, 2020 | Listed for sale | $300,000 | MRED MLS |
| 15 Oct, 2021 | Sold | $355,000 | MRED MLS |
| 3 Sep, 2021 | Under contract | $359,000 | MRED MLS |
| 19 Aug, 2021 | Listed for sale | $359,000 | MRED MLS |
Room Specifics
Total Bedrooms: 3
Bedrooms Above Ground: 3
Bedrooms Below Ground: 0
Dimensions: —
Floor Type: Carpet
Dimensions: —
Floor Type: Carpet
Full Bathrooms: 4
Bathroom Amenities: Whirlpool,Separate Shower,Double Sink
Bathroom in Basement: 1
Rooms: Breakfast Room,Den,Exercise Room,Recreation Room
Basement Description: Finished
Other Specifics
| 2 | |
| Concrete Perimeter | |
| Asphalt | |
| Deck, Patio | |
| — | |
| 28X30X55X100X36X102 | |
| — | |
| Full | |
| Bar-Wet, First Floor Laundry, Storage, Walk-In Closet(s) | |
| — | |
| Not in DB | |
| — | |
| — | |
| — | |
| Double Sided, Attached Fireplace Doors/Screen, Gas Log, Gas Starter |
Tax History
| Year | Property Taxes |
|---|---|
| 2020 | $10,393 |
| 2021 | $10,393 |
Contact Agent
Nearby Similar Homes
Nearby Sold Comparables
Contact Agent
Listing Provided By
Baird & Warner






