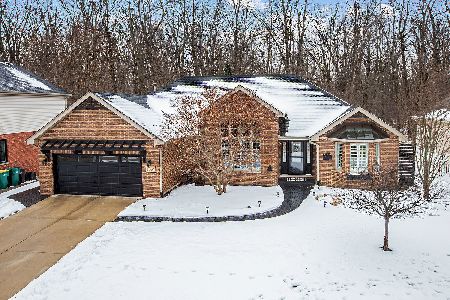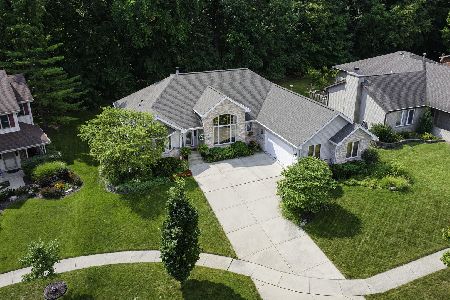3306 Crazy Horse Drive, New Lenox, Illinois 60451
$350,100
|
Sold
|
|
| Status: | Closed |
| Sqft: | 2,856 |
| Cost/Sqft: | $123 |
| Beds: | 4 |
| Baths: | 4 |
| Year Built: | 2001 |
| Property Taxes: | $8,008 |
| Days On Market: | 4321 |
| Lot Size: | 0,22 |
Description
DRAMATIC VAULTED CEILING, LIVING ROOM & OPEN STAIRCASE ENTRY GIVE A CONTEMPORARY FLAIR TO THIS 5 BED, 4 BATH HM. WHITE KIT W/ SILESTONE COUNTERS & STAINLESS STEEL APPLIANCES OPENS TO FAMILY ROOM W/ FIREPLACE & DOOR TO GORGEOUS BACKYARD WITH HUGE DECK OVERLOOKING FOREST PRESERVE! AMPLE MASTER BEDROOM W/ LUXURY MASTER BATH. 1ST FL. FULLBATH & BEDROOM-PERFECT FOR RELATED LIVING. FINISHED BASEMENT W/ WET BAR & THEATRE!
Property Specifics
| Single Family | |
| — | |
| Traditional | |
| 2001 | |
| Full | |
| — | |
| No | |
| 0.22 |
| Will | |
| Thunder Ridge | |
| 0 / Not Applicable | |
| None | |
| Public | |
| Public Sewer | |
| 08577152 | |
| 1508081050400000 |
Nearby Schools
| NAME: | DISTRICT: | DISTANCE: | |
|---|---|---|---|
|
Grade School
Oster-oakview Middle School |
122 | — | |
|
Middle School
Liberty Junior High School |
122 | Not in DB | |
|
High School
Lincoln-way West High School |
210 | Not in DB | |
Property History
| DATE: | EVENT: | PRICE: | SOURCE: |
|---|---|---|---|
| 30 May, 2014 | Sold | $350,100 | MRED MLS |
| 7 Apr, 2014 | Under contract | $350,000 | MRED MLS |
| 5 Apr, 2014 | Listed for sale | $350,000 | MRED MLS |
| 28 Jul, 2018 | Sold | $368,000 | MRED MLS |
| 2 Jul, 2018 | Under contract | $374,900 | MRED MLS |
| — | Last price change | $379,900 | MRED MLS |
| 8 May, 2018 | Listed for sale | $379,900 | MRED MLS |
Room Specifics
Total Bedrooms: 5
Bedrooms Above Ground: 4
Bedrooms Below Ground: 1
Dimensions: —
Floor Type: Carpet
Dimensions: —
Floor Type: Carpet
Dimensions: —
Floor Type: Carpet
Dimensions: —
Floor Type: —
Full Bathrooms: 4
Bathroom Amenities: Whirlpool,Separate Shower,Double Sink
Bathroom in Basement: 1
Rooms: Bedroom 5,Deck,Eating Area,Foyer,Loft,Theatre Room
Basement Description: Finished
Other Specifics
| 2.5 | |
| — | |
| Concrete | |
| Deck, Porch | |
| Forest Preserve Adjacent | |
| 70X138 | |
| — | |
| Full | |
| Vaulted/Cathedral Ceilings, Bar-Wet, Hardwood Floors, First Floor Bedroom, First Floor Laundry, First Floor Full Bath | |
| Double Oven, Microwave, Dishwasher, Refrigerator, Bar Fridge, Washer, Dryer, Disposal, Stainless Steel Appliance(s), Wine Refrigerator | |
| Not in DB | |
| Sidewalks, Street Lights, Street Paved | |
| — | |
| — | |
| Double Sided, Attached Fireplace Doors/Screen, Gas Log, Gas Starter |
Tax History
| Year | Property Taxes |
|---|---|
| 2014 | $8,008 |
| 2018 | $8,533 |
Contact Agent
Nearby Similar Homes
Nearby Sold Comparables
Contact Agent
Listing Provided By
Platinum Partners Realtors





