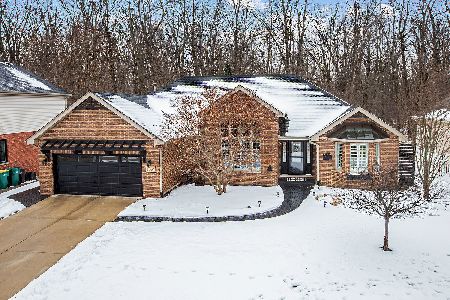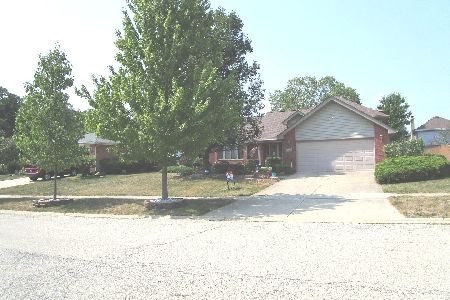406 Apache Drive, New Lenox, Illinois 60451
$327,000
|
Sold
|
|
| Status: | Closed |
| Sqft: | 0 |
| Cost/Sqft: | — |
| Beds: | 4 |
| Baths: | 3 |
| Year Built: | — |
| Property Taxes: | $8,510 |
| Days On Market: | 2673 |
| Lot Size: | 0,25 |
Description
Beautiful home on a large corner lot close to the park, pond & walking trail! The exterior features an expanded 2 car garage w/3 car-wide concrete driveway as well as a large deck. Step inside to a formal Living room which has a bayed window & arched entry into the elegant Dining room w/tray ceiling. The eat-in Kitchen offers glass tile backsplash (NEW 2014), updated countertops (NEW 2014), oak cabinets, breakfast bar & brand-new SS appliances! From the Kitchen you can access the large Family room w/vaulted ceiling and brick fireplace! On the 2nd floor is a hall bath (w/jacuzzi tub) & 4 spacious bedrooms, including a Master Suite! Master w/large walk-in closet, beamed vaulted ceiling, NEW carpet & custom vanity w/marble top! Bedrooms 2 & 3 w/walk-in closets.
Property Specifics
| Single Family | |
| — | |
| — | |
| — | |
| Full | |
| — | |
| No | |
| 0.25 |
| Will | |
| Thunder Ridge | |
| 0 / Not Applicable | |
| None | |
| Community Well | |
| Public Sewer | |
| 10108954 | |
| 1508081080350000 |
Property History
| DATE: | EVENT: | PRICE: | SOURCE: |
|---|---|---|---|
| 25 Jan, 2016 | Sold | $284,000 | MRED MLS |
| 22 Dec, 2015 | Under contract | $284,500 | MRED MLS |
| 17 Dec, 2015 | Listed for sale | $284,500 | MRED MLS |
| 30 Nov, 2018 | Sold | $327,000 | MRED MLS |
| 19 Oct, 2018 | Under contract | $329,500 | MRED MLS |
| 9 Oct, 2018 | Listed for sale | $329,500 | MRED MLS |
Room Specifics
Total Bedrooms: 4
Bedrooms Above Ground: 4
Bedrooms Below Ground: 0
Dimensions: —
Floor Type: Carpet
Dimensions: —
Floor Type: Carpet
Dimensions: —
Floor Type: Carpet
Full Bathrooms: 3
Bathroom Amenities: Whirlpool
Bathroom in Basement: 0
Rooms: Eating Area
Basement Description: Unfinished
Other Specifics
| 2 | |
| Concrete Perimeter | |
| Concrete | |
| Deck | |
| Corner Lot | |
| 85X125 | |
| — | |
| Full | |
| Vaulted/Cathedral Ceilings, First Floor Laundry | |
| Range, Dishwasher, Refrigerator, Washer, Dryer, Stainless Steel Appliance(s) | |
| Not in DB | |
| Sidewalks, Street Lights, Street Paved | |
| — | |
| — | |
| Wood Burning, Gas Starter |
Tax History
| Year | Property Taxes |
|---|---|
| 2016 | $7,619 |
| 2018 | $8,510 |
Contact Agent
Nearby Similar Homes
Nearby Sold Comparables
Contact Agent
Listing Provided By
Transcend Real Estate LLC





