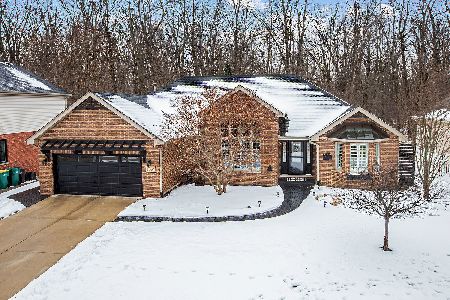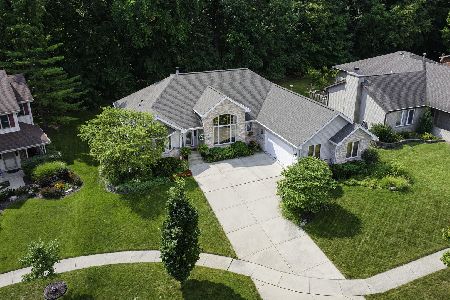3306 Crazy Horse Drive, New Lenox, Illinois 60451
$368,000
|
Sold
|
|
| Status: | Closed |
| Sqft: | 2,856 |
| Cost/Sqft: | $131 |
| Beds: | 4 |
| Baths: | 4 |
| Year Built: | 2001 |
| Property Taxes: | $8,533 |
| Days On Market: | 2827 |
| Lot Size: | 0,22 |
Description
Dramatic vaulted ceilings, an open staircase, and hardwood flooring make a great 1st impression as you enter the covered double door entry. 4 or 5 bedrooms, 4 baths, a full finished bsmt with related living potential plus a game rm and movie room are sure to please. The impressive master suite w/lavish bath and walk-in closet plus a computer nook on the 2nd floor. A dream kitchen with ss appliances, white cabinets, a coffee bar and full glass doors to the luxurious deck that backs to the forest preserve - a true nature lovers delight. New furnace, a/c, and roof plus extra large 2 1/2 car garage. Too much to list - show to choosy buyers...
Property Specifics
| Single Family | |
| — | |
| Traditional | |
| 2001 | |
| Full | |
| — | |
| No | |
| 0.22 |
| Will | |
| Thunder Ridge | |
| 0 / Not Applicable | |
| None | |
| Public | |
| Public Sewer | |
| 09945183 | |
| 1508081050400000 |
Nearby Schools
| NAME: | DISTRICT: | DISTANCE: | |
|---|---|---|---|
|
Grade School
Oster-oakview Middle School |
122 | — | |
|
Middle School
Liberty Junior High School |
122 | Not in DB | |
|
High School
Lincoln-way West High School |
210 | Not in DB | |
Property History
| DATE: | EVENT: | PRICE: | SOURCE: |
|---|---|---|---|
| 30 May, 2014 | Sold | $350,100 | MRED MLS |
| 7 Apr, 2014 | Under contract | $350,000 | MRED MLS |
| 5 Apr, 2014 | Listed for sale | $350,000 | MRED MLS |
| 28 Jul, 2018 | Sold | $368,000 | MRED MLS |
| 2 Jul, 2018 | Under contract | $374,900 | MRED MLS |
| — | Last price change | $379,900 | MRED MLS |
| 8 May, 2018 | Listed for sale | $379,900 | MRED MLS |
Room Specifics
Total Bedrooms: 5
Bedrooms Above Ground: 4
Bedrooms Below Ground: 1
Dimensions: —
Floor Type: Carpet
Dimensions: —
Floor Type: Carpet
Dimensions: —
Floor Type: Carpet
Dimensions: —
Floor Type: —
Full Bathrooms: 4
Bathroom Amenities: Whirlpool,Separate Shower,Double Sink
Bathroom in Basement: 1
Rooms: Bedroom 5,Deck,Eating Area,Foyer,Loft,Theatre Room
Basement Description: Finished
Other Specifics
| 2.5 | |
| Concrete Perimeter | |
| Concrete | |
| Deck, Porch | |
| Forest Preserve Adjacent | |
| 70X138 | |
| — | |
| Full | |
| Vaulted/Cathedral Ceilings, Bar-Wet, Hardwood Floors, First Floor Bedroom, First Floor Laundry, First Floor Full Bath | |
| Double Oven, Microwave, Dishwasher, Refrigerator, Bar Fridge, Washer, Dryer, Disposal, Stainless Steel Appliance(s), Wine Refrigerator | |
| Not in DB | |
| Sidewalks, Street Lights, Street Paved | |
| — | |
| — | |
| Double Sided, Attached Fireplace Doors/Screen, Gas Log, Gas Starter |
Tax History
| Year | Property Taxes |
|---|---|
| 2014 | $8,008 |
| 2018 | $8,533 |
Contact Agent
Nearby Similar Homes
Nearby Sold Comparables
Contact Agent
Listing Provided By
Homesellers Network





