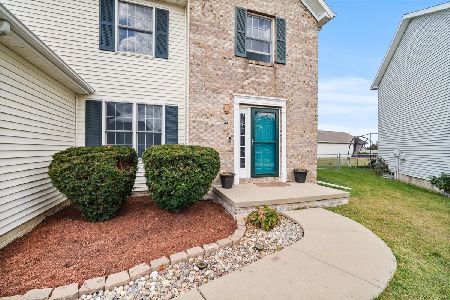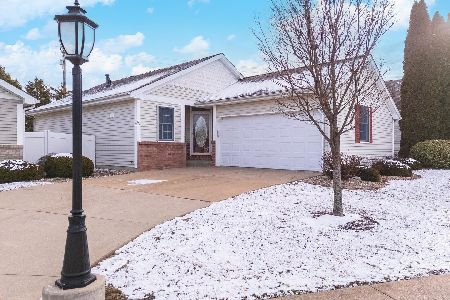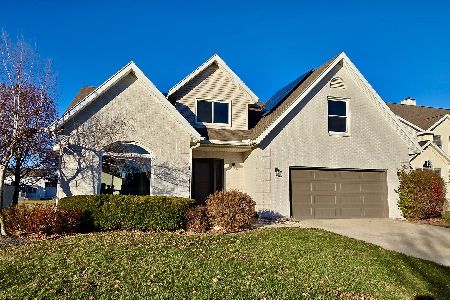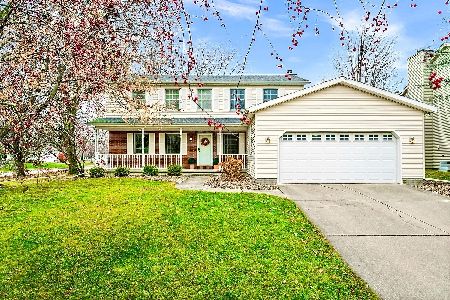3306 Crossgate Drive, Bloomington, Illinois 61704
$249,900
|
Sold
|
|
| Status: | Closed |
| Sqft: | 3,180 |
| Cost/Sqft: | $79 |
| Beds: | 4 |
| Baths: | 4 |
| Year Built: | 2006 |
| Property Taxes: | $5,905 |
| Days On Market: | 1856 |
| Lot Size: | 0,17 |
Description
This 2 story traditional home is so warm and welcoming the moment you enter. It features 4 bedrooms, 3 full and 1 bath, Eat in kitchen with all SS appliances which are only 2 years old. Family room with gas fire place and built-Ins. All bedrooms are on the second floor with 2 full baths and convenient laundry. Master suit has cathedral ceilings, Walk in closet, and master bath has double vanity, saparate shower & whirlpool tub. Full Basement was finished in 2016 with huge family room and full bath. Unit 5 Schools. Fresh paint on main floor and second floor in December 2020. Nice big backyard and 2 car garage. All information deemed to be accurate but not warranted.
Property Specifics
| Single Family | |
| — | |
| Traditional | |
| 2006 | |
| Full | |
| — | |
| No | |
| 0.17 |
| Mc Lean | |
| White Eagle South | |
| — / Not Applicable | |
| None | |
| Public | |
| Public Sewer | |
| 10958060 | |
| 2112479021 |
Nearby Schools
| NAME: | DISTRICT: | DISTANCE: | |
|---|---|---|---|
|
Grade School
Benjamin Elementary |
5 | — | |
|
Middle School
Evans Jr High |
5 | Not in DB | |
|
High School
Normal Community High School |
5 | Not in DB | |
Property History
| DATE: | EVENT: | PRICE: | SOURCE: |
|---|---|---|---|
| 5 Feb, 2021 | Sold | $249,900 | MRED MLS |
| 24 Dec, 2020 | Under contract | $249,900 | MRED MLS |
| 23 Dec, 2020 | Listed for sale | $249,900 | MRED MLS |
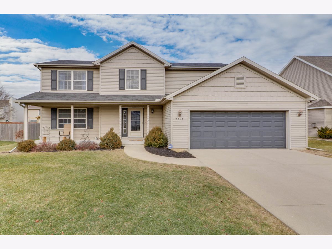
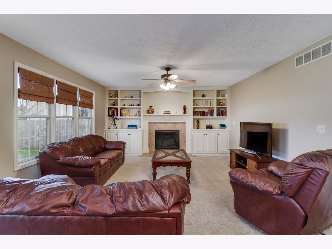
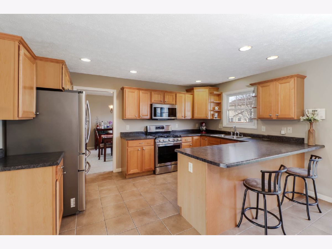
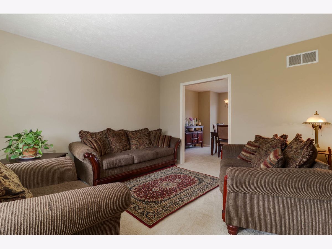
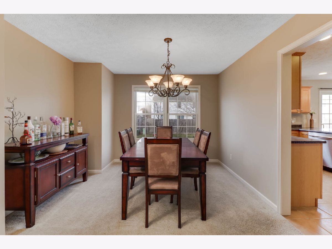
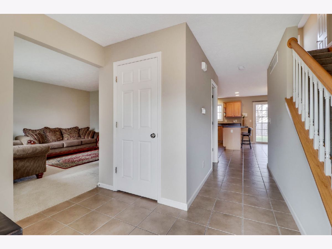
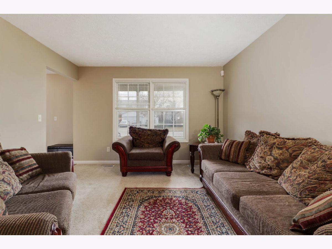
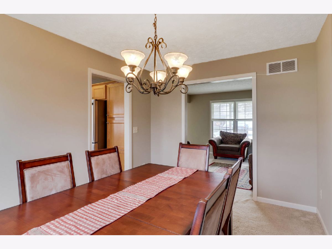
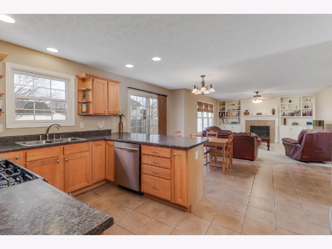
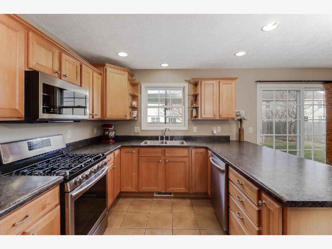
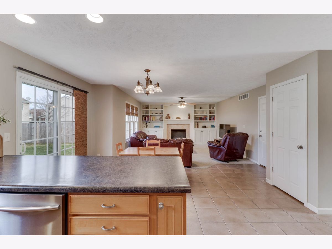
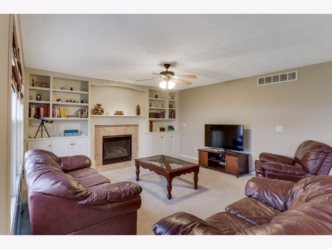
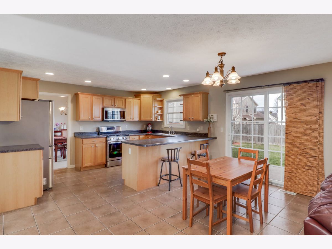
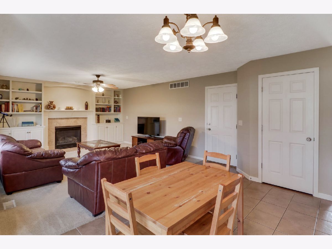
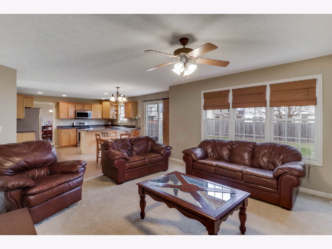
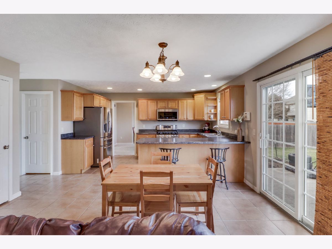
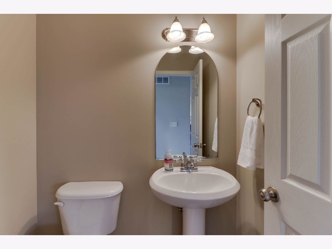
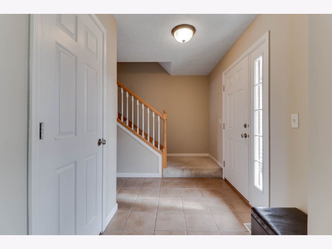
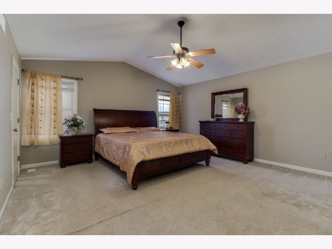
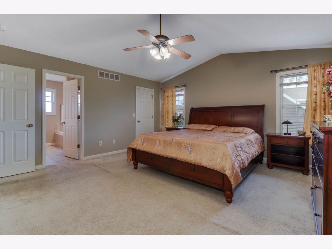
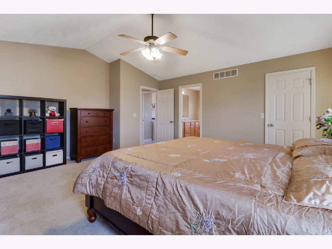
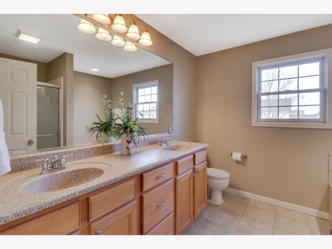
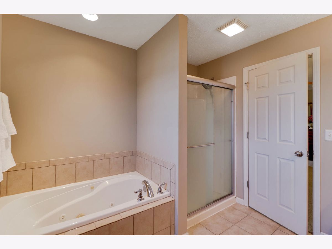
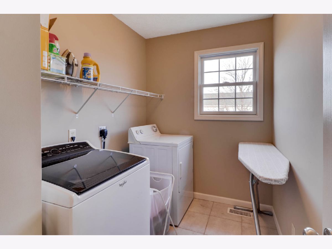
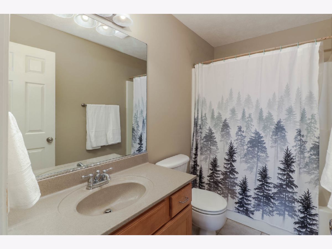
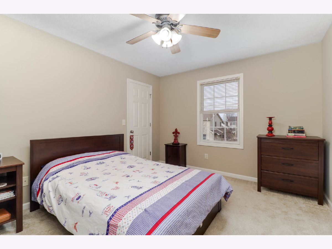
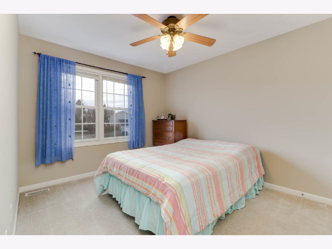
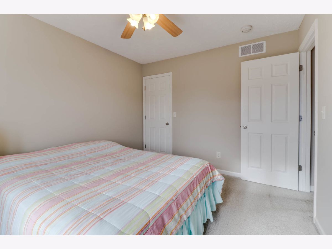
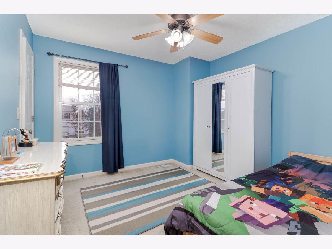
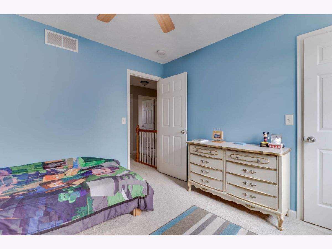
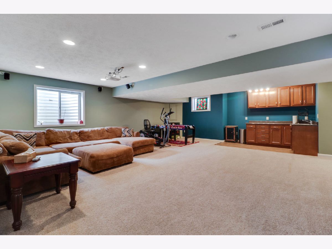
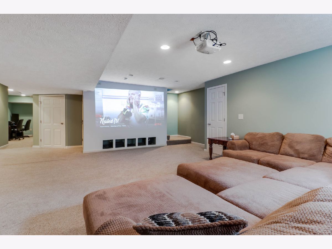
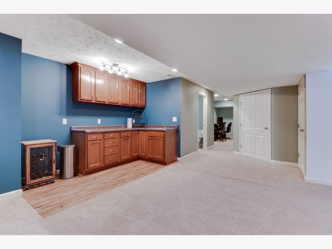
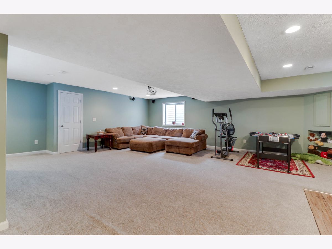
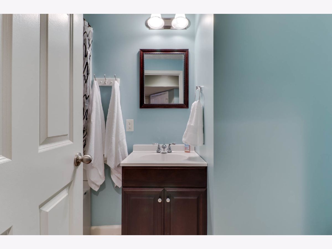
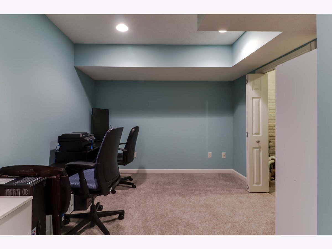
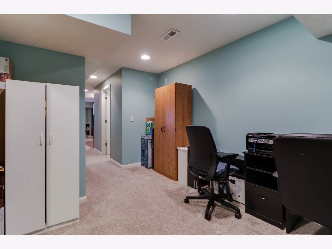
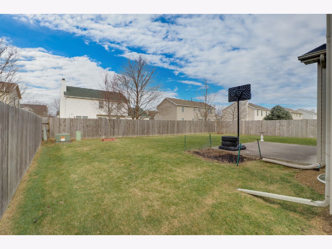
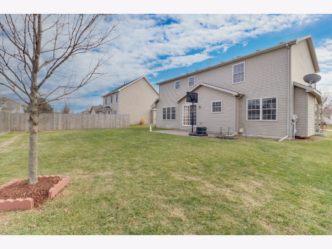
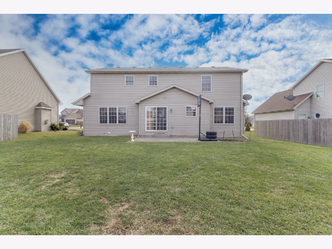
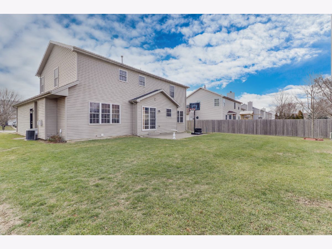
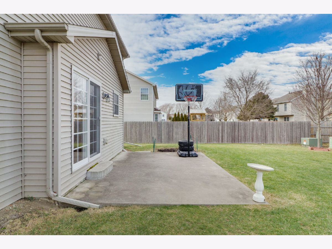
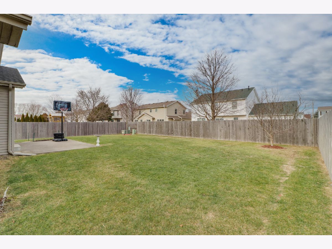
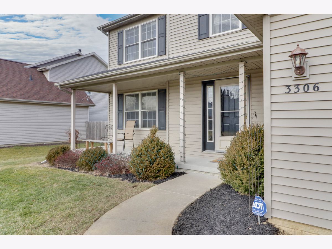
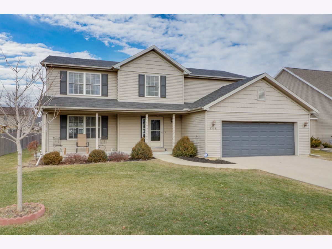
Room Specifics
Total Bedrooms: 4
Bedrooms Above Ground: 4
Bedrooms Below Ground: 0
Dimensions: —
Floor Type: Carpet
Dimensions: —
Floor Type: Carpet
Dimensions: —
Floor Type: Carpet
Full Bathrooms: 4
Bathroom Amenities: Whirlpool
Bathroom in Basement: 1
Rooms: Family Room,Other Room
Basement Description: Finished,Egress Window
Other Specifics
| 2 | |
| — | |
| — | |
| Patio | |
| — | |
| 68X109X49X109 | |
| — | |
| Full | |
| Vaulted/Cathedral Ceilings, Built-in Features, Walk-In Closet(s), Separate Dining Room | |
| Range, Microwave, Dishwasher, Refrigerator | |
| Not in DB | |
| — | |
| — | |
| — | |
| Gas Log |
Tax History
| Year | Property Taxes |
|---|---|
| 2021 | $5,905 |
Contact Agent
Nearby Similar Homes
Nearby Sold Comparables
Contact Agent
Listing Provided By
Keller Williams Revolution

