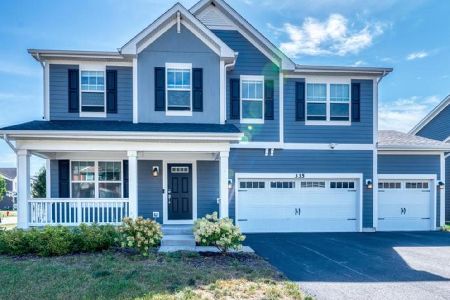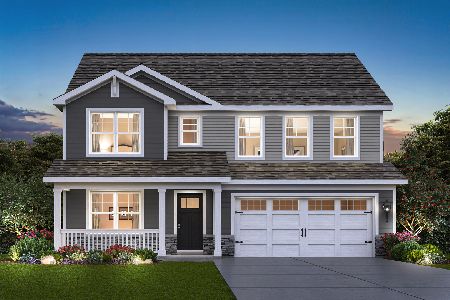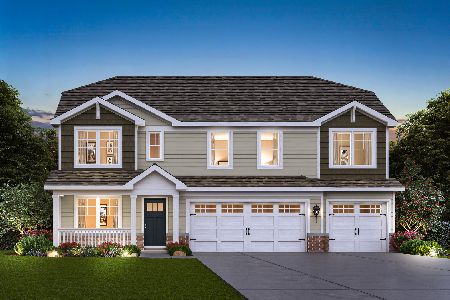3308 Wanskuck Street, Elgin, Illinois 60124
$320,000
|
Sold
|
|
| Status: | Closed |
| Sqft: | 2,584 |
| Cost/Sqft: | $124 |
| Beds: | 3 |
| Baths: | 3 |
| Year Built: | 2016 |
| Property Taxes: | $9,657 |
| Days On Market: | 2466 |
| Lot Size: | 0,19 |
Description
Beautiful Elgin home in pristine condition! Exquisite kitchen features luxury vinyl flooring, updated light fixtures, large island, closet pantry, richly detailed cabinetry, & eating area with sliders to deck. Family room complimented by large windows letting in plenty of natural light. Romantic master suite boasts spa-like master bath & expansive walk in closet. Additional bedrooms are all bright & spacious & have large walk in closets. Convenient 2nd floor laundry room! 2nd floor also features loft/sitting area that could be converted to 4th bedroom. Large bright English basement has bathroom rough-in & could be finished to add even more living space. Perfectly situated in a quiet neighborhood, near parks & playgrounds, & in Burlington school district #301, but also close to shopping/dining & other amenities - you couldn't ask for a better location!
Property Specifics
| Single Family | |
| — | |
| Traditional | |
| 2016 | |
| Full,English | |
| GLENMONT | |
| No | |
| 0.19 |
| Kane | |
| Remington At Providence | |
| 25 / Monthly | |
| Insurance | |
| Public | |
| Public Sewer | |
| 10400126 | |
| 0618460007 |
Nearby Schools
| NAME: | DISTRICT: | DISTANCE: | |
|---|---|---|---|
|
Grade School
Prairie View Grade School |
301 | — | |
|
Middle School
Prairie Knolls Middle School |
301 | Not in DB | |
|
High School
Central High School |
301 | Not in DB | |
Property History
| DATE: | EVENT: | PRICE: | SOURCE: |
|---|---|---|---|
| 26 Apr, 2016 | Sold | $316,345 | MRED MLS |
| 3 Mar, 2016 | Under contract | $323,895 | MRED MLS |
| 9 Feb, 2016 | Listed for sale | $323,895 | MRED MLS |
| 15 Jul, 2019 | Sold | $320,000 | MRED MLS |
| 4 Jun, 2019 | Under contract | $320,000 | MRED MLS |
| 1 Jun, 2019 | Listed for sale | $320,000 | MRED MLS |
Room Specifics
Total Bedrooms: 3
Bedrooms Above Ground: 3
Bedrooms Below Ground: 0
Dimensions: —
Floor Type: Carpet
Dimensions: —
Floor Type: Carpet
Full Bathrooms: 3
Bathroom Amenities: Separate Shower,Double Sink,No Tub
Bathroom in Basement: 0
Rooms: Eating Area,Loft
Basement Description: Unfinished,Bathroom Rough-In
Other Specifics
| 2 | |
| Concrete Perimeter | |
| Asphalt | |
| Deck, Porch, Storms/Screens | |
| — | |
| 8,250 SQFT | |
| Unfinished | |
| Full | |
| Wood Laminate Floors, Second Floor Laundry, Walk-In Closet(s) | |
| Range, Microwave, Dishwasher, Refrigerator, Washer, Dryer, Disposal, Stainless Steel Appliance(s) | |
| Not in DB | |
| Sidewalks, Street Lights, Street Paved | |
| — | |
| — | |
| — |
Tax History
| Year | Property Taxes |
|---|---|
| 2019 | $9,657 |
Contact Agent
Nearby Similar Homes
Nearby Sold Comparables
Contact Agent
Listing Provided By
Coldwell Banker Residential Br









