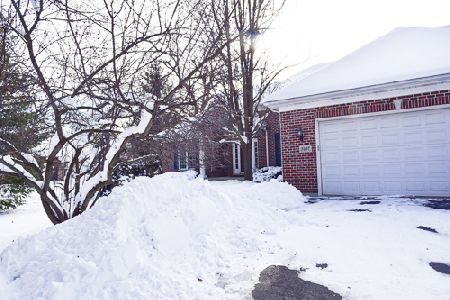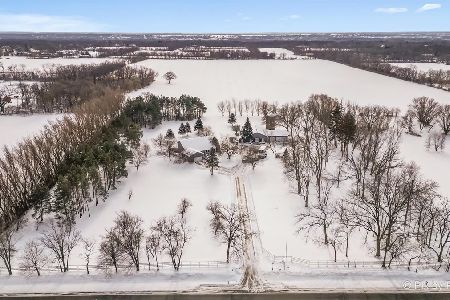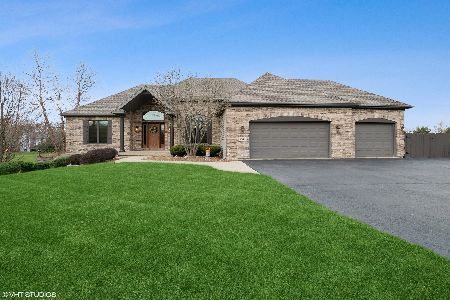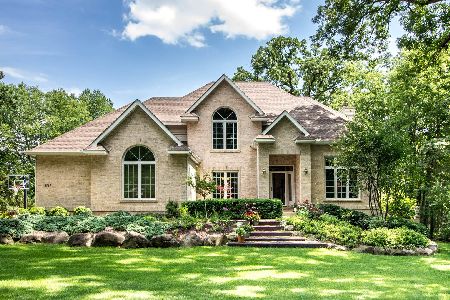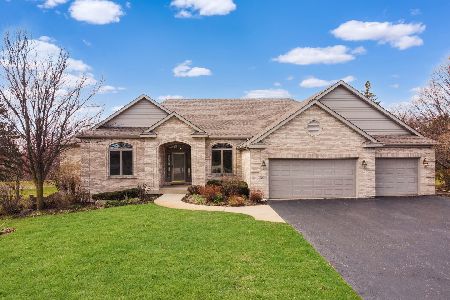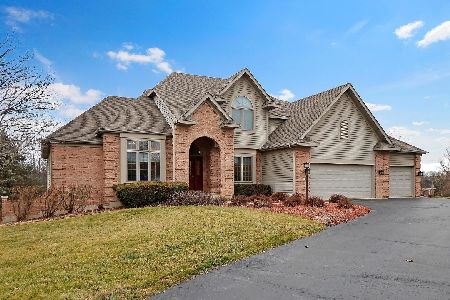3309 Cardinal Lane, Spring Grove, Illinois 60081
$325,000
|
Sold
|
|
| Status: | Closed |
| Sqft: | 2,808 |
| Cost/Sqft: | $119 |
| Beds: | 4 |
| Baths: | 3 |
| Year Built: | 2001 |
| Property Taxes: | $10,095 |
| Days On Market: | 3051 |
| Lot Size: | 1,24 |
Description
WELCOME HOME TO THIS STUNNING KLM BUILT BEAUTY! BUYER'S HOME SALE CONTINGENCY FELL THROUGH - OPPORTUNITY AWAITS YOU! This 4 bedroom 3 bath brick home is located in the coveted Preserves of Spring Grove. One of a kind - only home with floor plan in subdivision - with in-law & private entrance. Long beautiful driveway leads to 3 car side load heated garage. Oversized garage doors. Gleaming hardwood floors throughout first floor. Granite countertops, beautiful backsplash, and brand NEW SS appliances in spacious kitchen. Spend nights relaxing by the fireplace in the family room. NEW light fixtures. Large dining room and living room. 1st floor bedroom, 1st floor full bathroom, & 1st floor laundry! NEW washer and dryer. Full english basement! Zoned HVAC, 2 hot water heaters, oversized water tank, Kentico water treatment, and backup sump pump. Situated on 1.24 acres, truly park-like setting. Beautiful cedar deck installed in 2013. Professional landscaping. SCHEDULE A SHOWING TODAY!!!
Property Specifics
| Single Family | |
| — | |
| Contemporary | |
| 2001 | |
| Full,English | |
| WELLINGTON | |
| No | |
| 1.24 |
| Mc Henry | |
| The Preserve | |
| 140 / Annual | |
| Insurance | |
| Private Well | |
| Septic-Private | |
| 09773616 | |
| 0411228003 |
Nearby Schools
| NAME: | DISTRICT: | DISTANCE: | |
|---|---|---|---|
|
Grade School
Richmond Grade School |
2 | — | |
|
Middle School
Nippersink Middle School |
2 | Not in DB | |
|
High School
Richmond-burton Community High S |
157 | Not in DB | |
Property History
| DATE: | EVENT: | PRICE: | SOURCE: |
|---|---|---|---|
| 28 Feb, 2018 | Sold | $325,000 | MRED MLS |
| 27 Dec, 2017 | Under contract | $332,900 | MRED MLS |
| — | Last price change | $330,000 | MRED MLS |
| 9 Oct, 2017 | Listed for sale | $330,000 | MRED MLS |
Room Specifics
Total Bedrooms: 4
Bedrooms Above Ground: 4
Bedrooms Below Ground: 0
Dimensions: —
Floor Type: Carpet
Dimensions: —
Floor Type: Carpet
Dimensions: —
Floor Type: Hardwood
Full Bathrooms: 3
Bathroom Amenities: Whirlpool,Separate Shower,Double Sink
Bathroom in Basement: 0
Rooms: No additional rooms
Basement Description: Unfinished,Bathroom Rough-In
Other Specifics
| 3 | |
| Concrete Perimeter | |
| Asphalt,Side Drive | |
| Deck | |
| Landscaped,Wooded | |
| 56X56X55X374X131X356 | |
| — | |
| Full | |
| Hardwood Floors, First Floor Bedroom, In-Law Arrangement, First Floor Laundry, First Floor Full Bath | |
| Range, Microwave, Dishwasher, Refrigerator, Washer, Dryer | |
| Not in DB | |
| Curbs, Street Lights, Street Paved | |
| — | |
| — | |
| Wood Burning, Gas Starter |
Tax History
| Year | Property Taxes |
|---|---|
| 2018 | $10,095 |
Contact Agent
Nearby Similar Homes
Nearby Sold Comparables
Contact Agent
Listing Provided By
RE/MAX Center

