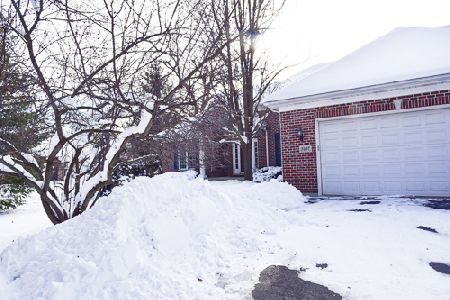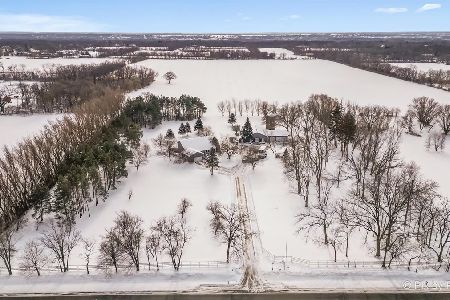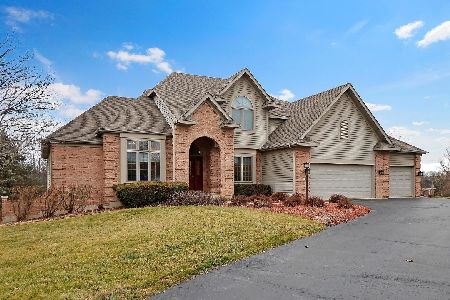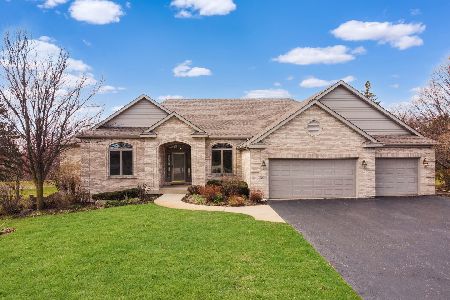3311 Partridge Court, Spring Grove, Illinois 60081
$450,000
|
Sold
|
|
| Status: | Closed |
| Sqft: | 2,316 |
| Cost/Sqft: | $188 |
| Beds: | 3 |
| Baths: | 4 |
| Year Built: | 2001 |
| Property Taxes: | $10,953 |
| Days On Market: | 1774 |
| Lot Size: | 1,57 |
Description
Stunning curb appeal and meticulously maintained 1.5-acre lot! Huge driveway leads to an oversized 3 car garage. Highly desired sprawling ranch home with full finished walkout basement. Gleaming hardwood floors in the foyer and kitchen. The cozy family room with double sided wood-burning fireplace. Huge eat-in kitchen with extra sitting area, custom kitchen cabinets and peninsula that offers extra seating. The dining room is large and ideal for entertaining. Master bedroom with sliding door to access the massive deck. Ensuite bathroom connects to a walk-in closet and the laundry room. Great layout! The first floor has a second bedroom and a den that could be easily converted to a third bedroom. This basement is ready to host all of your parties. Several living spaces, a full kitchen and full bathroom. Area for your wet bar is already plumbed in. This home offers an amazing yard and plenty of room for everyone. It has been lovingly cared for and maintained by its current owners. Come see it today......It won't last long!
Property Specifics
| Single Family | |
| — | |
| Ranch | |
| 2001 | |
| Full,Walkout | |
| — | |
| No | |
| 1.57 |
| Mc Henry | |
| — | |
| 140 / Annual | |
| Lawn Care,Other | |
| Private Well | |
| Holding Tank | |
| 11048088 | |
| 0411228002 |
Nearby Schools
| NAME: | DISTRICT: | DISTANCE: | |
|---|---|---|---|
|
Grade School
Richmond Grade School |
2 | — | |
|
Middle School
Nippersink Middle School |
2 | Not in DB | |
|
High School
Richmond-burton Community High S |
157 | Not in DB | |
Property History
| DATE: | EVENT: | PRICE: | SOURCE: |
|---|---|---|---|
| 24 May, 2021 | Sold | $450,000 | MRED MLS |
| 11 Apr, 2021 | Under contract | $435,000 | MRED MLS |
| 9 Apr, 2021 | Listed for sale | $435,000 | MRED MLS |
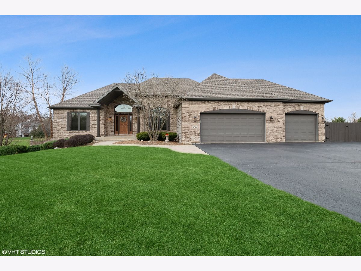
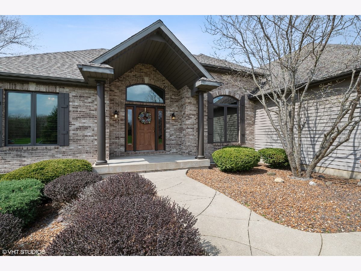
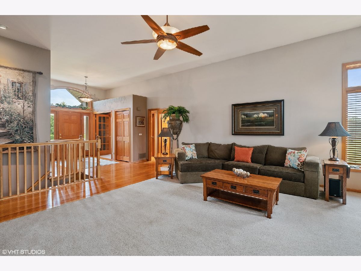
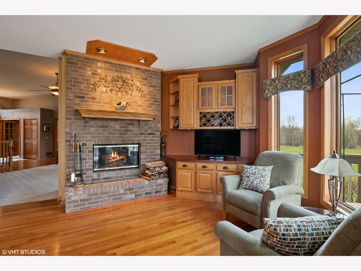
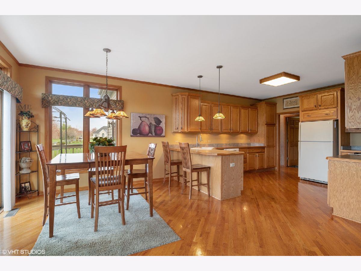
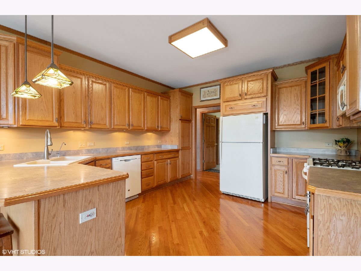
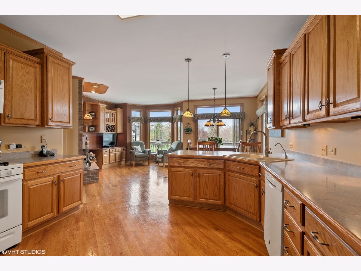
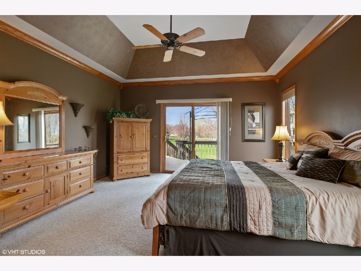
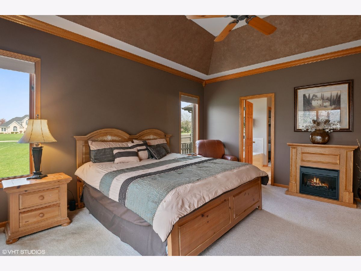
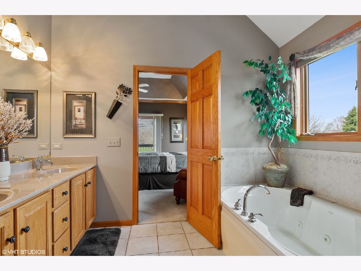
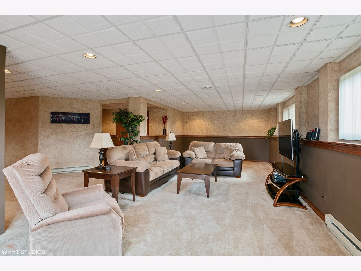
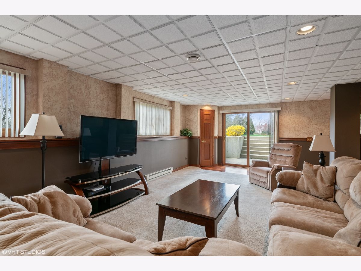
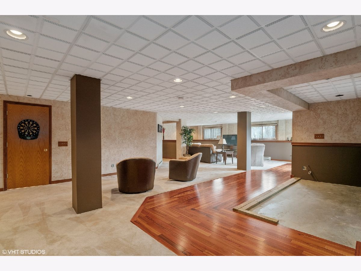
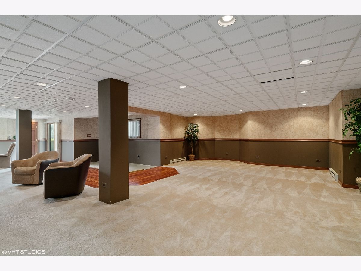
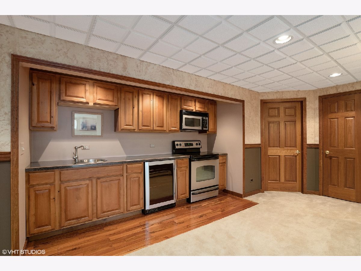
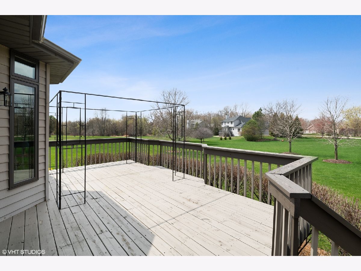
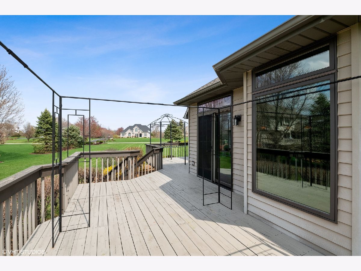
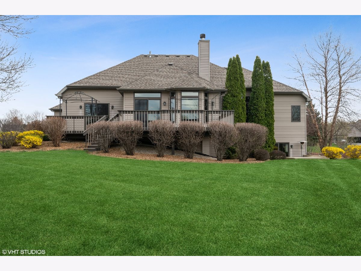
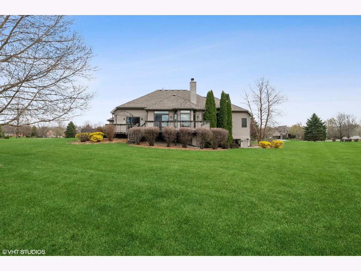
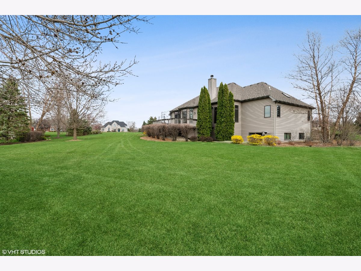
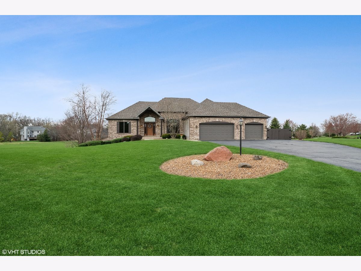
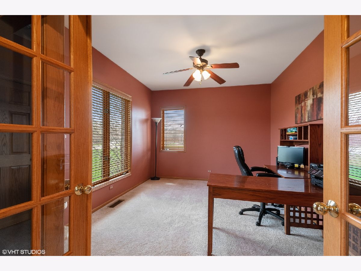
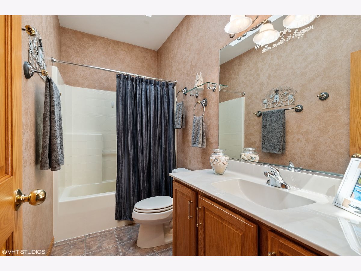
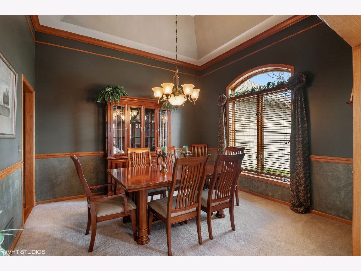

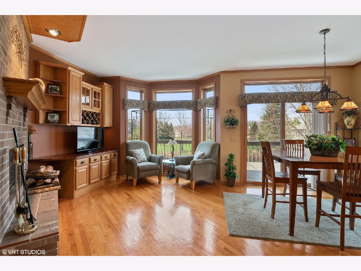
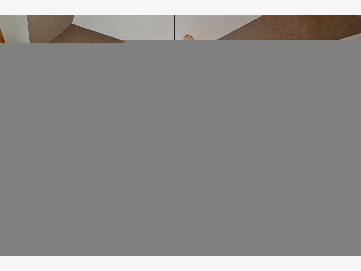
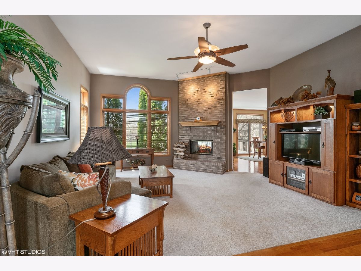
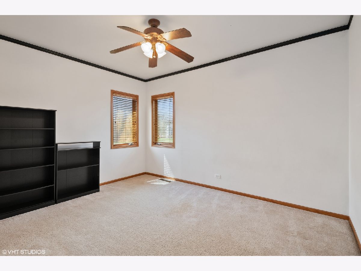
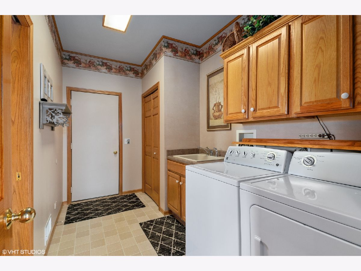
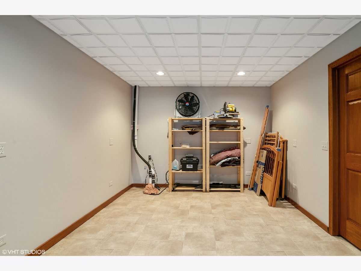
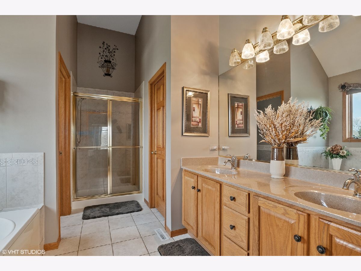
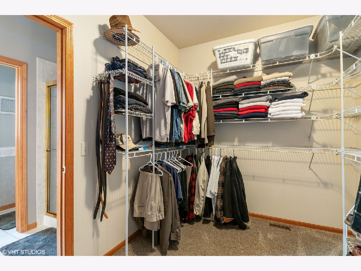
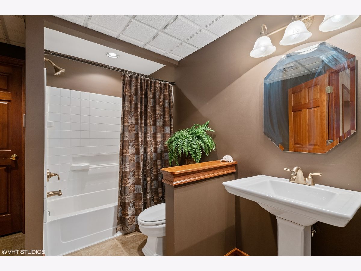
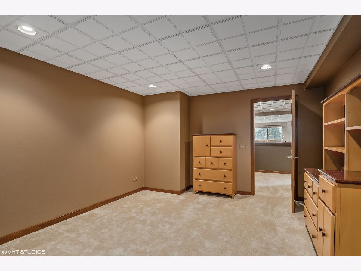
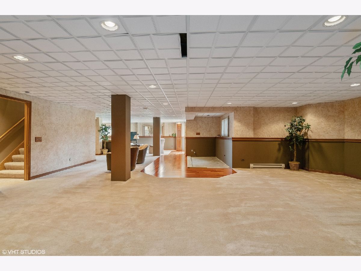
Room Specifics
Total Bedrooms: 3
Bedrooms Above Ground: 3
Bedrooms Below Ground: 0
Dimensions: —
Floor Type: Carpet
Dimensions: —
Floor Type: Carpet
Full Bathrooms: 4
Bathroom Amenities: Whirlpool,Separate Shower,Double Sink
Bathroom in Basement: 1
Rooms: Recreation Room,Kitchen,Family Room,Bonus Room,Storage,Eating Area
Basement Description: Finished
Other Specifics
| 3 | |
| — | |
| Asphalt | |
| Deck, Dog Run | |
| — | |
| 341X166X338X149 | |
| — | |
| Full | |
| Vaulted/Cathedral Ceilings, Skylight(s), Hardwood Floors, In-Law Arrangement, First Floor Laundry, Walk-In Closet(s) | |
| Range, Microwave, Dishwasher, Refrigerator, Freezer, Washer, Dryer, Disposal, Trash Compactor, Water Softener Owned | |
| Not in DB | |
| — | |
| — | |
| — | |
| Double Sided, Wood Burning |
Tax History
| Year | Property Taxes |
|---|---|
| 2021 | $10,953 |
Contact Agent
Nearby Similar Homes
Nearby Sold Comparables
Contact Agent
Listing Provided By
Redfin Corporation

