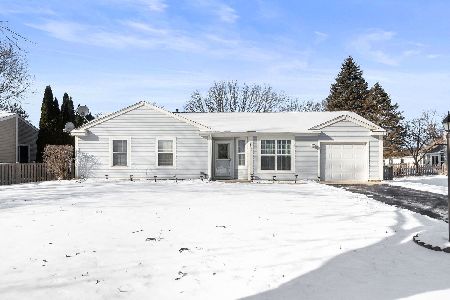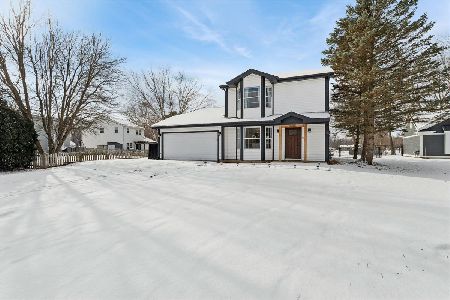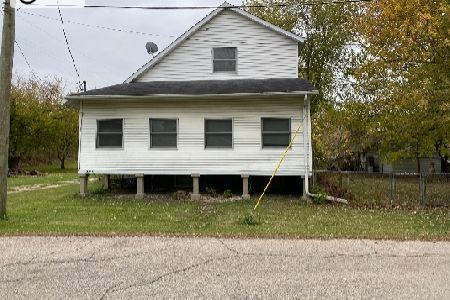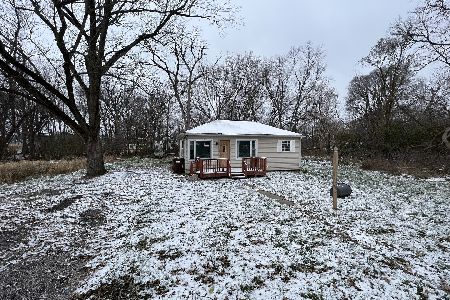3309 Riverdale Road, Mchenry, Illinois 60050
$315,000
|
Sold
|
|
| Status: | Closed |
| Sqft: | 1,968 |
| Cost/Sqft: | $168 |
| Beds: | 3 |
| Baths: | 3 |
| Year Built: | 1935 |
| Property Taxes: | $6,929 |
| Days On Market: | 2005 |
| Lot Size: | 0,15 |
Description
Waterfront Living at it's BEST...Open Floor Plan, 3 Bedroom, 2.5 Baths, Gorgeous Hickory Hardwood Floors on Main Level. Kitchen with Granite Counter Tops and Stainless Steel Appliances, Kitchen has Large Breakfast Bar and Island with Room for Seating. Tankless Water Heater, Master Bedroom and Bath and Deck. Covered Boat Lift w/12,000 lb. Hoist Package, Electric Motors and Controls and can accommodate a 28 Foot Boat All this and a Concrete Pier! Sliders from Family Room and Eating Area Leading Out to a Massive Water Front Deck to Enjoy Your Morning Coffee or Evening Entertaining or Relax by the Firepit. Also Sliders in Master Bedroom Leads to the 2nd Story Deck with a Priceless View of the Water. Pull Down Attic has Potential for Additional Living Space or Huge Storage. Professionally Painted and Landscaped. Ready to Move-In and Enjoy for Your Entertaining Pleasure.
Property Specifics
| Single Family | |
| — | |
| — | |
| 1935 | |
| None | |
| CUSTOM | |
| Yes | |
| 0.15 |
| Mc Henry | |
| Riverdale | |
| 150 / Annual | |
| Other | |
| Private Well | |
| Septic-Private | |
| 10799723 | |
| 1519251005 |
Nearby Schools
| NAME: | DISTRICT: | DISTANCE: | |
|---|---|---|---|
|
Grade School
Edgebrook Elementary School |
15 | — | |
|
Middle School
Mchenry Middle School |
15 | Not in DB | |
|
High School
Mchenry High School-east Campus |
156 | Not in DB | |
Property History
| DATE: | EVENT: | PRICE: | SOURCE: |
|---|---|---|---|
| 3 Mar, 2010 | Sold | $187,000 | MRED MLS |
| 22 Jan, 2010 | Under contract | $215,000 | MRED MLS |
| — | Last price change | $225,000 | MRED MLS |
| 4 Jun, 2009 | Listed for sale | $293,900 | MRED MLS |
| 25 Mar, 2021 | Sold | $315,000 | MRED MLS |
| 4 Jan, 2021 | Under contract | $330,000 | MRED MLS |
| 29 Jul, 2020 | Listed for sale | $299,500 | MRED MLS |
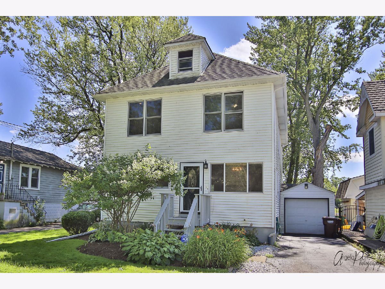
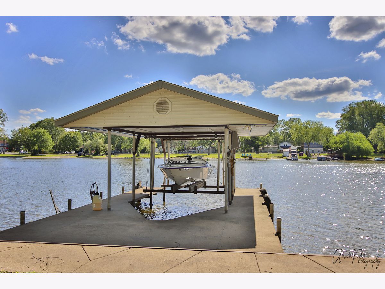
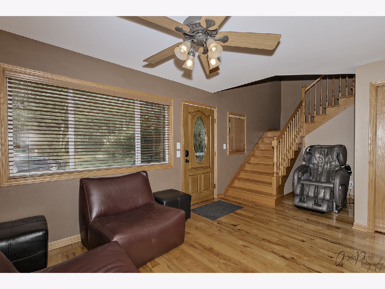
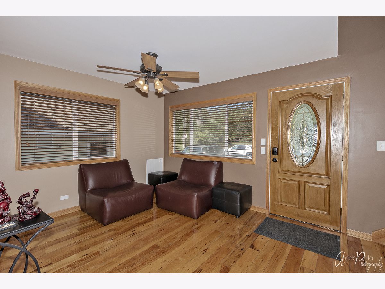
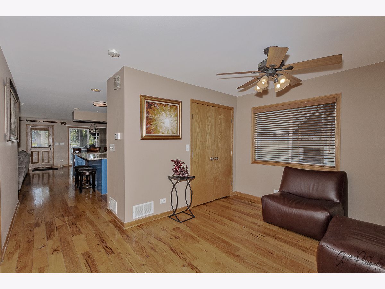
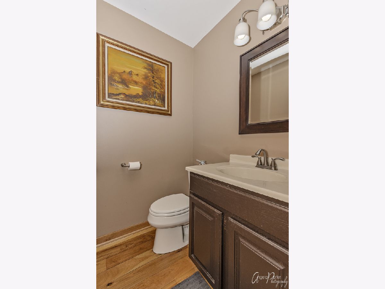
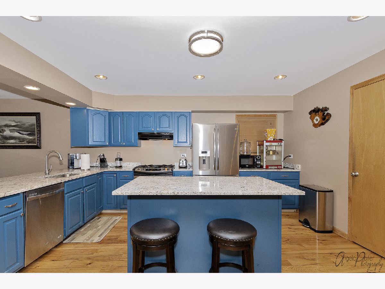
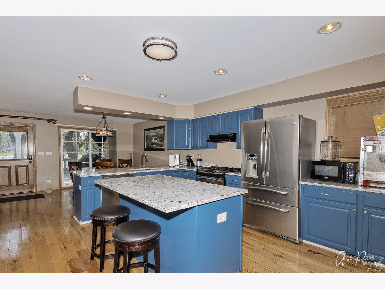
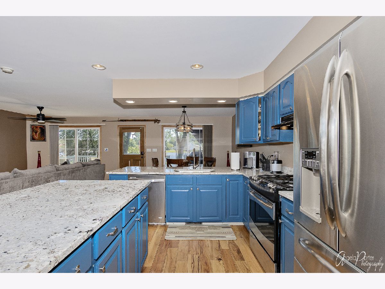
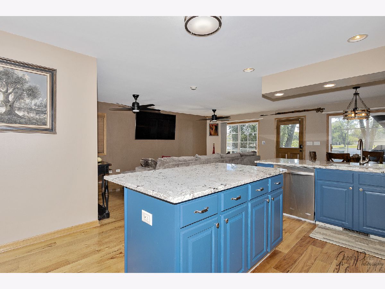
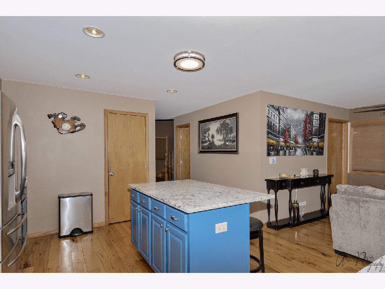
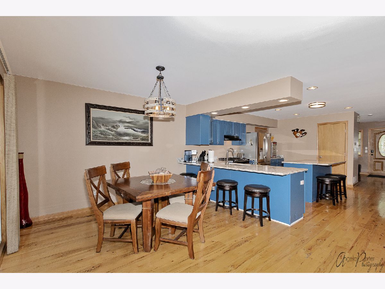
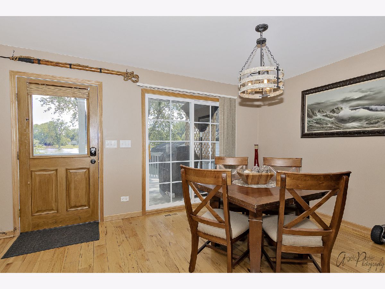
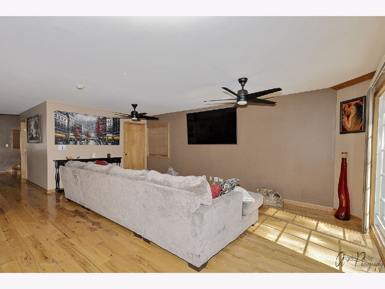
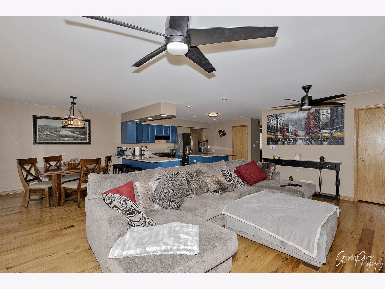
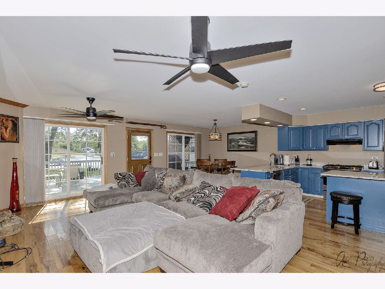
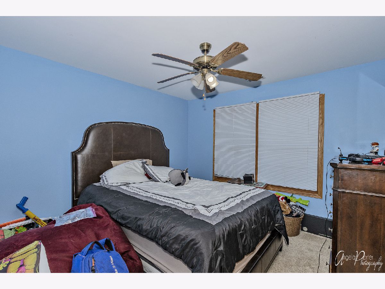
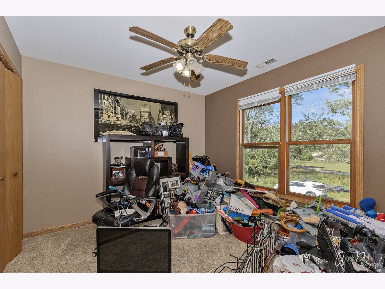
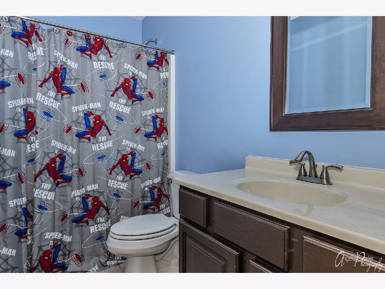
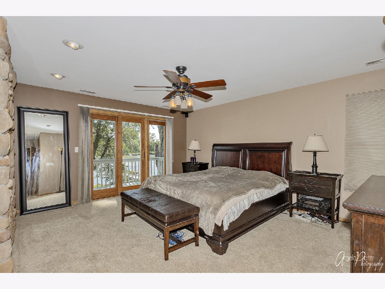
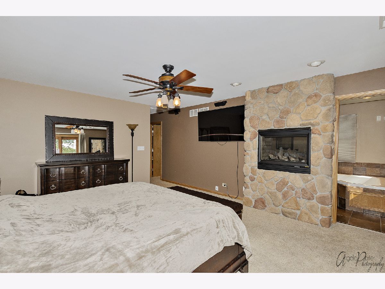
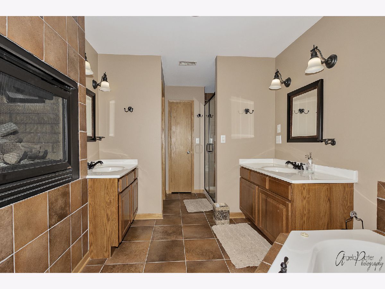
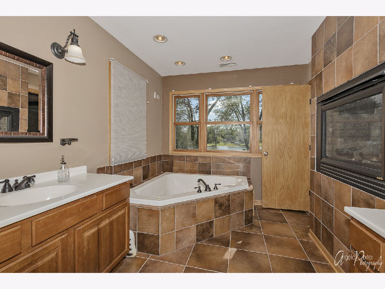
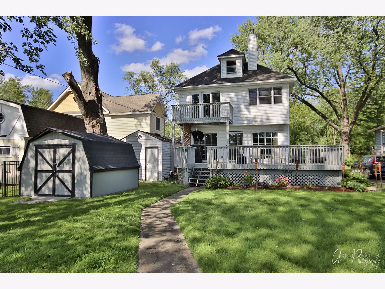
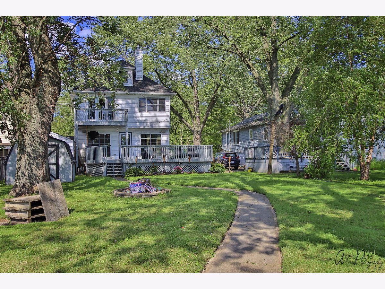
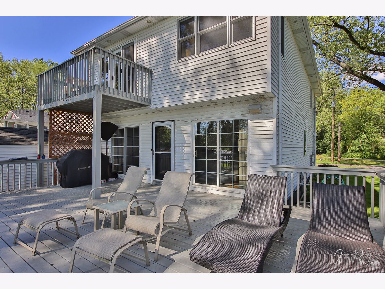
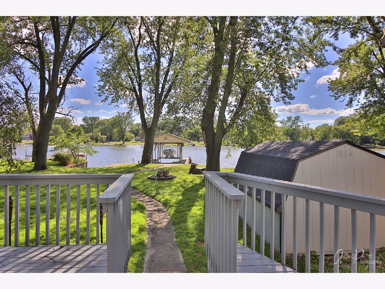
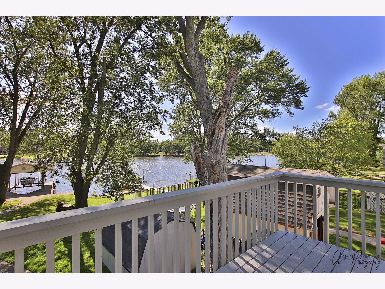
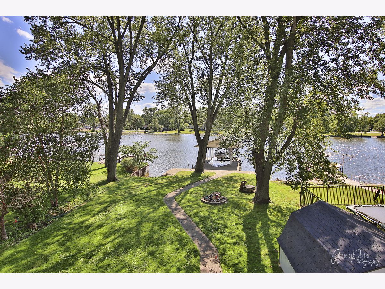
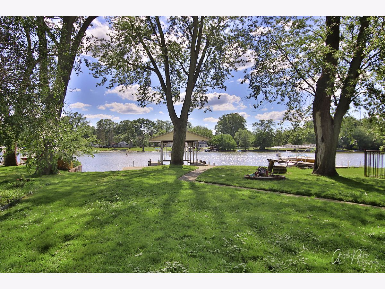
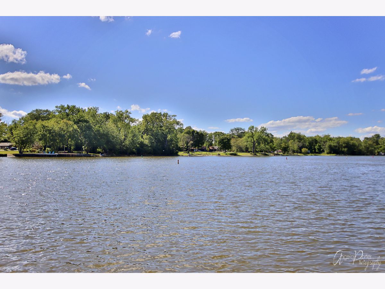
Room Specifics
Total Bedrooms: 3
Bedrooms Above Ground: 3
Bedrooms Below Ground: 0
Dimensions: —
Floor Type: Carpet
Dimensions: —
Floor Type: Carpet
Full Bathrooms: 3
Bathroom Amenities: Whirlpool,Separate Shower,Double Sink,Soaking Tub
Bathroom in Basement: 0
Rooms: No additional rooms
Basement Description: Crawl
Other Specifics
| 1 | |
| — | |
| — | |
| Balcony, Deck, Boat Slip, Storms/Screens | |
| Lake Front,Water Rights,Water View | |
| 50X171X49X179 | |
| Pull Down Stair | |
| Full | |
| Hardwood Floors, First Floor Laundry, Walk-In Closet(s) | |
| Range, Microwave, Dishwasher, Refrigerator, Washer, Dryer, Stainless Steel Appliance(s) | |
| Not in DB | |
| Lake, Water Rights | |
| — | |
| — | |
| Double Sided, Electric |
Tax History
| Year | Property Taxes |
|---|---|
| 2010 | $4,241 |
| 2021 | $6,929 |
Contact Agent
Nearby Similar Homes
Nearby Sold Comparables
Contact Agent
Listing Provided By
RE/MAX Plaza

