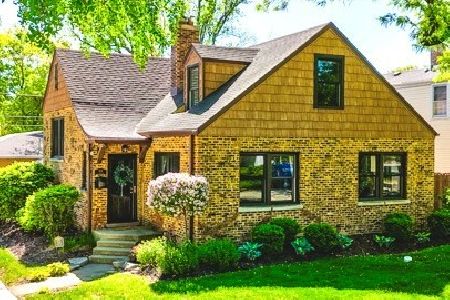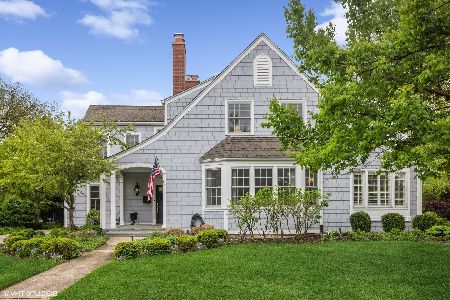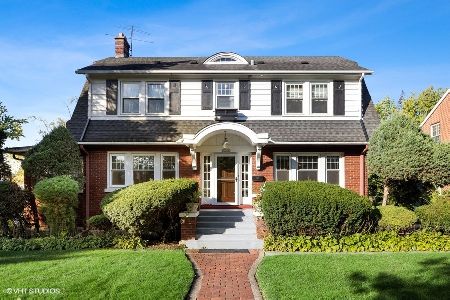347 Blackstone Avenue, La Grange, Illinois 60525
$1,140,000
|
Sold
|
|
| Status: | Closed |
| Sqft: | 4,000 |
| Cost/Sqft: | $300 |
| Beds: | 5 |
| Baths: | 5 |
| Year Built: | 1924 |
| Property Taxes: | $20,431 |
| Days On Market: | 2312 |
| Lot Size: | 0,37 |
Description
This grand yet charming, one-of-a-kind updated English Country Home is elegantly situated on a large, professionally landscaped, premier La Grange corner lot. Five bedrooms, 4 1/2 baths, with lots of custom spaces to roam, entertain and live comfortably. The first floor boasts gracious formal living and dining rooms, large eat-in kitchen, family room, office, screened-in porch, and window-filled solarium/sunroom with sliding doors to a bluestone patio. Upstairs you will find a spacious master suite with spa-like bath and large walk-in closet, plus four additional bedrooms, and 2 full, updated baths. Enjoy the generously-sized lower level recreation area, office, full bath, laundry room and ample storage. Outside, bask in the lush landscaping of the 108' x 150' corner lot. ***Some of the lowest taxes in the area!*** Just blocks from the Metra, downtown LaGrange, and award-winning schools. With upgrades and updates to spare, this unique luxury home is worth a look!
Property Specifics
| Single Family | |
| — | |
| — | |
| 1924 | |
| Full | |
| — | |
| No | |
| 0.37 |
| Cook | |
| — | |
| 0 / Not Applicable | |
| None | |
| Lake Michigan | |
| Public Sewer | |
| 10494179 | |
| 18054210060000 |
Nearby Schools
| NAME: | DISTRICT: | DISTANCE: | |
|---|---|---|---|
|
Grade School
Cossitt Avenue Elementary School |
102 | — | |
|
Middle School
Park Junior High School |
102 | Not in DB | |
|
High School
Lyons Twp High School |
204 | Not in DB | |
Property History
| DATE: | EVENT: | PRICE: | SOURCE: |
|---|---|---|---|
| 2 Dec, 2019 | Sold | $1,140,000 | MRED MLS |
| 22 Sep, 2019 | Under contract | $1,199,000 | MRED MLS |
| 22 Aug, 2019 | Listed for sale | $1,199,000 | MRED MLS |
| 29 Aug, 2024 | Sold | $1,500,000 | MRED MLS |
| 3 Jun, 2024 | Under contract | $1,599,900 | MRED MLS |
| 16 May, 2024 | Listed for sale | $1,599,900 | MRED MLS |
Room Specifics
Total Bedrooms: 5
Bedrooms Above Ground: 5
Bedrooms Below Ground: 0
Dimensions: —
Floor Type: Hardwood
Dimensions: —
Floor Type: Hardwood
Dimensions: —
Floor Type: Carpet
Dimensions: —
Floor Type: —
Full Bathrooms: 5
Bathroom Amenities: Whirlpool,Separate Shower,Double Sink,Soaking Tub
Bathroom in Basement: 1
Rooms: Bedroom 5,Office,Bonus Room,Recreation Room,Screened Porch,Heated Sun Room
Basement Description: Finished
Other Specifics
| 2 | |
| Concrete Perimeter | |
| Concrete | |
| Patio, Porch Screened, Storms/Screens, Fire Pit, Invisible Fence | |
| Corner Lot,Landscaped,Mature Trees | |
| 108 X 150 | |
| — | |
| Full | |
| Hardwood Floors, Built-in Features, Walk-In Closet(s) | |
| Double Oven, Microwave, Dishwasher, High End Refrigerator, Washer, Dryer, Disposal, Wine Refrigerator, Range Hood | |
| Not in DB | |
| Sidewalks, Street Lights, Street Paved | |
| — | |
| — | |
| Wood Burning, Gas Log |
Tax History
| Year | Property Taxes |
|---|---|
| 2019 | $20,431 |
| 2024 | $26,845 |
Contact Agent
Nearby Similar Homes
Nearby Sold Comparables
Contact Agent
Listing Provided By
@properties









