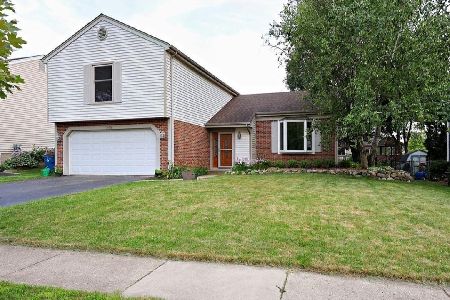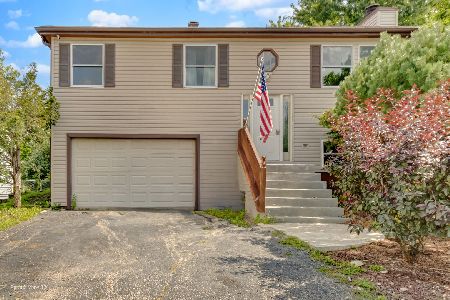331 Sundance Drive, Bartlett, Illinois 60103
$340,500
|
Sold
|
|
| Status: | Closed |
| Sqft: | 2,008 |
| Cost/Sqft: | $169 |
| Beds: | 4 |
| Baths: | 3 |
| Year Built: | 1993 |
| Property Taxes: | $7,866 |
| Days On Market: | 2405 |
| Lot Size: | 0,28 |
Description
Stunning and Truly Move in Ready Home with 2 Story Foyer, Cathedral Ceilings, Fireplace and Hardwood floors in the Formal Living and Dining rooms! Amazing cooks dream kitchen with gorgeous cabinetry, granite counters, glass tile back splash, gleaming SS Appliances, pantry and lots of storage space! This lovely 4 bedroom home features a Private Master Suite with Spa like bath with a separate shower, tub and even double sinks. This terrific home also has a Full Finished English Basement, complete with theater seating! Fabulous deck and pergola with views of the beautiful and fenced yard.
Property Specifics
| Single Family | |
| — | |
| Traditional | |
| 1993 | |
| Full,English | |
| — | |
| No | |
| 0.28 |
| Du Page | |
| Tallgrass | |
| 230 / Annual | |
| Scavenger | |
| Public | |
| Public Sewer | |
| 10431270 | |
| 0102412054 |
Nearby Schools
| NAME: | DISTRICT: | DISTANCE: | |
|---|---|---|---|
|
Grade School
Centennial School |
46 | — | |
|
Middle School
East View Middle School |
46 | Not in DB | |
|
High School
Bartlett High School |
46 | Not in DB | |
Property History
| DATE: | EVENT: | PRICE: | SOURCE: |
|---|---|---|---|
| 26 Mar, 2013 | Sold | $205,000 | MRED MLS |
| 20 Dec, 2012 | Under contract | $210,000 | MRED MLS |
| — | Last price change | $220,000 | MRED MLS |
| 15 Nov, 2012 | Listed for sale | $220,000 | MRED MLS |
| 1 Aug, 2019 | Sold | $340,500 | MRED MLS |
| 1 Jul, 2019 | Under contract | $339,900 | MRED MLS |
| 26 Jun, 2019 | Listed for sale | $339,900 | MRED MLS |
Room Specifics
Total Bedrooms: 4
Bedrooms Above Ground: 4
Bedrooms Below Ground: 0
Dimensions: —
Floor Type: Wood Laminate
Dimensions: —
Floor Type: Wood Laminate
Dimensions: —
Floor Type: Wood Laminate
Full Bathrooms: 3
Bathroom Amenities: Separate Shower,Double Sink,Soaking Tub
Bathroom in Basement: 0
Rooms: Recreation Room
Basement Description: Finished,Egress Window
Other Specifics
| 2 | |
| Concrete Perimeter | |
| Asphalt | |
| Deck, Patio, Porch | |
| Fenced Yard,Landscaped,Mature Trees | |
| 53 X 151 X 67 X 33 | |
| — | |
| Full | |
| Vaulted/Cathedral Ceilings, Skylight(s), Hardwood Floors, First Floor Laundry | |
| Range, Microwave, Dishwasher, Refrigerator, Washer, Dryer, Stainless Steel Appliance(s) | |
| Not in DB | |
| Sidewalks, Street Lights, Street Paved | |
| — | |
| — | |
| Gas Log, Gas Starter |
Tax History
| Year | Property Taxes |
|---|---|
| 2013 | $8,331 |
| 2019 | $7,866 |
Contact Agent
Nearby Similar Homes
Nearby Sold Comparables
Contact Agent
Listing Provided By
@properties







