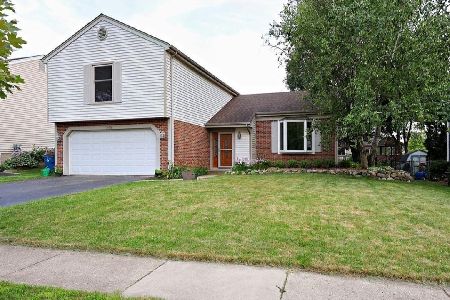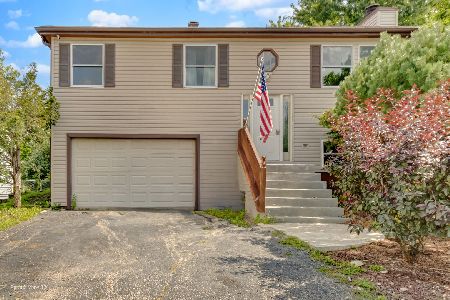349 Lincoln Drive, Bartlett, Illinois 60103
$389,900
|
Sold
|
|
| Status: | Closed |
| Sqft: | 2,196 |
| Cost/Sqft: | $178 |
| Beds: | 5 |
| Baths: | 3 |
| Year Built: | 1992 |
| Property Taxes: | $8,262 |
| Days On Market: | 1655 |
| Lot Size: | 0,23 |
Description
This is it! This home is EXCEPTIONAL! Just about EVERYTHING has been updated on this original owner's home and it shows! Just look at all the photos! Featuring 5 full bedrooms on nearly a 1/4 acre w/1 on the main floor that has a powder adjacent (option of making a 3rd full bath w/ease) and a FULL FINISHED basement**Gorgeous newer kitchen w/granite counters, upgraded kitchen cabinets, island, beautiful stainless steel appliances, double oven, canned lighting, RO drinking water system, eat-in kitchen open to family room**Entire first floor with hardwood floors**Newer roof (2017), siding, ALL WINDOWS, doors, patio door, furnace, and AC (2018)**Both full baths also updated**All newer lighting and solid wood doors throughout the home**Fantastic basement with custom-built wet bar, back-up sump pump, new water heater & humidifier (2019)**Spectacular yard with a large deck that leads to a paver patio and a manicured yard w/shed**This home is a 10+! Call today for a private showing. The list goes on and on!
Property Specifics
| Single Family | |
| — | |
| — | |
| 1992 | |
| Full | |
| TUSCANY | |
| No | |
| 0.23 |
| Du Page | |
| Tallgrass | |
| 265 / Annual | |
| None | |
| Lake Michigan | |
| Public Sewer | |
| 11158122 | |
| 0102412004 |
Nearby Schools
| NAME: | DISTRICT: | DISTANCE: | |
|---|---|---|---|
|
Grade School
Centennial School |
46 | — | |
|
Middle School
East View Middle School |
46 | Not in DB | |
|
High School
Bartlett High School |
46 | Not in DB | |
Property History
| DATE: | EVENT: | PRICE: | SOURCE: |
|---|---|---|---|
| 31 Aug, 2021 | Sold | $389,900 | MRED MLS |
| 19 Jul, 2021 | Under contract | $389,900 | MRED MLS |
| 16 Jul, 2021 | Listed for sale | $389,900 | MRED MLS |














































Room Specifics
Total Bedrooms: 5
Bedrooms Above Ground: 5
Bedrooms Below Ground: 0
Dimensions: —
Floor Type: Carpet
Dimensions: —
Floor Type: Carpet
Dimensions: —
Floor Type: Carpet
Dimensions: —
Floor Type: —
Full Bathrooms: 3
Bathroom Amenities: —
Bathroom in Basement: 0
Rooms: Bedroom 5,Recreation Room,Utility Room-1st Floor
Basement Description: Finished
Other Specifics
| 2 | |
| — | |
| Asphalt | |
| — | |
| — | |
| 143.38 X 78.41 | |
| — | |
| Full | |
| Hardwood Floors, First Floor Bedroom, First Floor Laundry, Walk-In Closet(s), Granite Counters | |
| Range, Dishwasher, Refrigerator, Washer, Dryer, Disposal | |
| Not in DB | |
| — | |
| — | |
| — | |
| — |
Tax History
| Year | Property Taxes |
|---|---|
| 2021 | $8,262 |
Contact Agent
Nearby Similar Homes
Nearby Sold Comparables
Contact Agent
Listing Provided By
HomeSmart Realty Group






