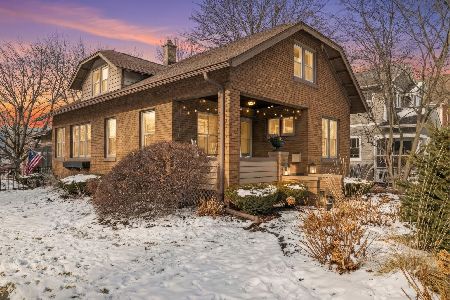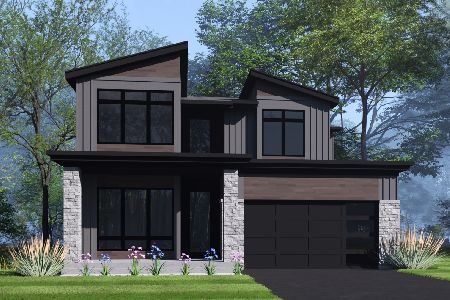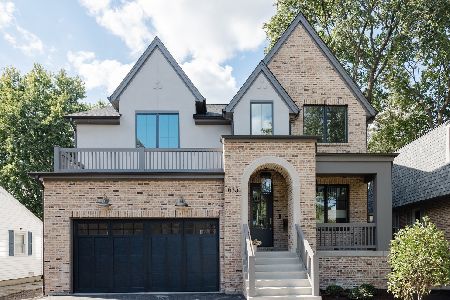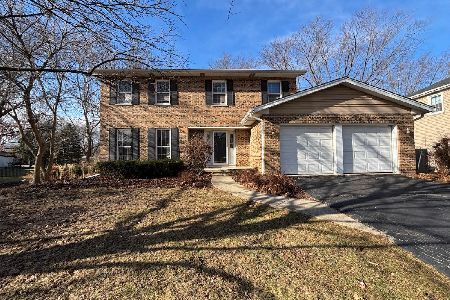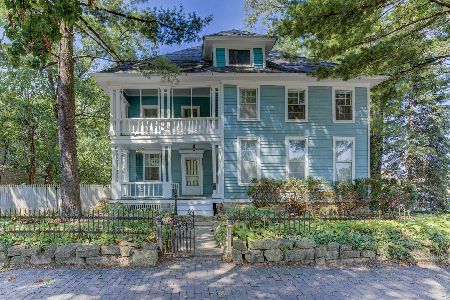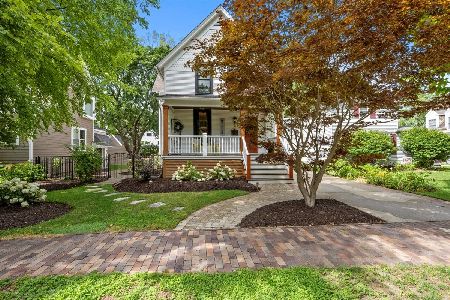331 Wright Street, Naperville, Illinois 60540
$1,149,900
|
Sold
|
|
| Status: | Closed |
| Sqft: | 4,200 |
| Cost/Sqft: | $297 |
| Beds: | 4 |
| Baths: | 5 |
| Year Built: | 2007 |
| Property Taxes: | $5,478 |
| Days On Market: | 6642 |
| Lot Size: | 0,00 |
Description
NEW CONSTRUCTION - Fabulous Home for Entertaining - Great Open Floorplan boasting over 4200 SF Luxury living 10' ceilings 1st Floor - Bright sun-filled kitchen - Granite - Thermador - custom Brakur cabinetry - Travertine - Hickory floors - Private 1st Flr Office - Front & Rear Maple staircases. Bedrooms ea w/ private ensuite. 9' Deep Pour basement. Central Stereo & Surround Sound. Walk to town & train. Yard!
Property Specifics
| Single Family | |
| — | |
| — | |
| 2007 | |
| Full | |
| — | |
| No | |
| — |
| Du Page | |
| Downtown | |
| 0 / Not Applicable | |
| None | |
| Lake Michigan | |
| Public Sewer | |
| 06735758 | |
| 0818332013 |
Nearby Schools
| NAME: | DISTRICT: | DISTANCE: | |
|---|---|---|---|
|
Grade School
Highlands Elementary School |
203 | — | |
|
Middle School
Kennedy Junior High School |
203 | Not in DB | |
|
High School
Naperville Central High School |
203 | Not in DB | |
Property History
| DATE: | EVENT: | PRICE: | SOURCE: |
|---|---|---|---|
| 22 Jan, 2008 | Sold | $1,149,900 | MRED MLS |
| 21 Dec, 2007 | Under contract | $1,249,000 | MRED MLS |
| 20 Nov, 2007 | Listed for sale | $1,249,000 | MRED MLS |
| 4 Jan, 2017 | Under contract | $0 | MRED MLS |
| 26 Oct, 2016 | Listed for sale | $0 | MRED MLS |
| 30 Jan, 2018 | Under contract | $0 | MRED MLS |
| 22 Jan, 2018 | Listed for sale | $0 | MRED MLS |
| 4 Jun, 2020 | Under contract | $0 | MRED MLS |
| 18 Apr, 2020 | Listed for sale | $0 | MRED MLS |
| 7 Sep, 2022 | Under contract | $0 | MRED MLS |
| 23 Aug, 2022 | Listed for sale | $0 | MRED MLS |
| 12 Dec, 2023 | Under contract | $0 | MRED MLS |
| 13 Oct, 2023 | Listed for sale | $0 | MRED MLS |
Room Specifics
Total Bedrooms: 4
Bedrooms Above Ground: 4
Bedrooms Below Ground: 0
Dimensions: —
Floor Type: Carpet
Dimensions: —
Floor Type: Carpet
Dimensions: —
Floor Type: Carpet
Full Bathrooms: 5
Bathroom Amenities: Whirlpool,Separate Shower,Double Sink
Bathroom in Basement: 0
Rooms: Bonus Room,Breakfast Room,Den,Foyer,Gallery,Utility Room-1st Floor,Utility Room-2nd Floor
Basement Description: Unfinished
Other Specifics
| 3 | |
| Concrete Perimeter | |
| Concrete | |
| Patio | |
| Landscaped | |
| 55 X 158 | |
| Unfinished | |
| Full | |
| Vaulted/Cathedral Ceilings | |
| Double Oven, Range, Microwave, Dishwasher, Refrigerator, Bar Fridge, Washer, Dryer | |
| Not in DB | |
| Sidewalks, Street Lights, Street Paved | |
| — | |
| — | |
| Double Sided, Gas Starter, Heatilator |
Tax History
| Year | Property Taxes |
|---|---|
| 2008 | $5,478 |
Contact Agent
Nearby Similar Homes
Nearby Sold Comparables
Contact Agent
Listing Provided By
John Greene, REALTOR



