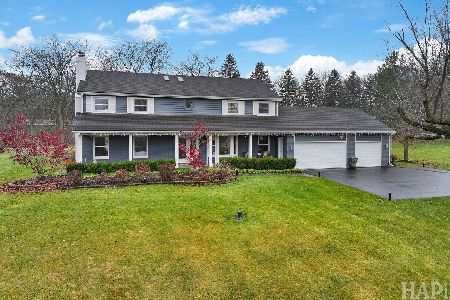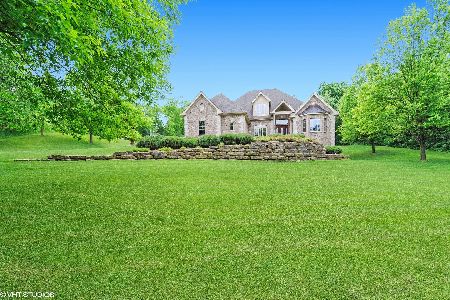3311 Arbor Lane, Crystal Lake, Illinois 60012
$635,000
|
Sold
|
|
| Status: | Closed |
| Sqft: | 4,447 |
| Cost/Sqft: | $154 |
| Beds: | 5 |
| Baths: | 4 |
| Year Built: | 2006 |
| Property Taxes: | $21,946 |
| Days On Market: | 3830 |
| Lot Size: | 0,97 |
Description
CURVING DRIVE TO LUXURY! 1ST. FLOOR MASTER BEDROOM, BRAZILIAN CHERRY FLOORS, ABSOLUTELY FABULOUS KITCHEN/CHEF STOVE/2 BUTLER PANTRY, 2 JACK AND JILL BATHS. IMPRESSIVE STUDY WITH CUSTOM WOODWORK INCLUDING CEILING. BUILT 2006/RENOVATED IN 2014! ENORMOUS WALK OUT BASEMENT,STEAM SHOWER, SPRINKLER SYSTEM. SQ.FOOTAGE DOES NOT INCLUDE BMT. BEAUTIFUL WOODED SITE. 5TH. BDRM/PLAYROOM. SEE NEIGHBORHOOD ON INTERNET: PARK LANE ENTRY, WOODED, ROLLING, IMPRESSIVE....LOOKS LIKE NORTH SHORE.
Property Specifics
| Single Family | |
| — | |
| Colonial | |
| 2006 | |
| Full,Walkout | |
| CUSTOM | |
| No | |
| 0.97 |
| Mc Henry | |
| Timberhill | |
| 250 / Annual | |
| Other | |
| Private Well | |
| Septic-Private | |
| 09019661 | |
| 1426227005 |
Nearby Schools
| NAME: | DISTRICT: | DISTANCE: | |
|---|---|---|---|
|
Grade School
Prairie Grove Elementary School |
46 | — | |
|
Middle School
Prairie Grove Junior High School |
46 | Not in DB | |
|
High School
Prairie Ridge High School |
155 | Not in DB | |
Property History
| DATE: | EVENT: | PRICE: | SOURCE: |
|---|---|---|---|
| 2 Feb, 2016 | Sold | $635,000 | MRED MLS |
| 15 Dec, 2015 | Under contract | $684,500 | MRED MLS |
| 23 Aug, 2015 | Listed for sale | $684,500 | MRED MLS |
| 23 Dec, 2020 | Sold | $620,000 | MRED MLS |
| 31 Oct, 2020 | Under contract | $629,000 | MRED MLS |
| 5 Jun, 2020 | Listed for sale | $629,000 | MRED MLS |
Room Specifics
Total Bedrooms: 5
Bedrooms Above Ground: 5
Bedrooms Below Ground: 0
Dimensions: —
Floor Type: Carpet
Dimensions: —
Floor Type: Carpet
Dimensions: —
Floor Type: Carpet
Dimensions: —
Floor Type: —
Full Bathrooms: 4
Bathroom Amenities: Whirlpool,Separate Shower,Steam Shower,Double Sink,Soaking Tub
Bathroom in Basement: 0
Rooms: Bedroom 5,Breakfast Room,Foyer,Sitting Room,Study
Basement Description: Unfinished,Exterior Access,Bathroom Rough-In
Other Specifics
| 3 | |
| Concrete Perimeter | |
| Asphalt | |
| Patio, Brick Paver Patio | |
| Irregular Lot,Landscaped,Wooded | |
| 108X312X201X233 | |
| — | |
| Full | |
| Vaulted/Cathedral Ceilings, Hardwood Floors, First Floor Bedroom, First Floor Laundry, First Floor Full Bath | |
| Double Oven, Range, Microwave, Dishwasher, High End Refrigerator, Disposal, Stainless Steel Appliance(s) | |
| Not in DB | |
| — | |
| — | |
| — | |
| Gas Log, Gas Starter |
Tax History
| Year | Property Taxes |
|---|---|
| 2016 | $21,946 |
| 2020 | $14,715 |
Contact Agent
Nearby Similar Homes
Nearby Sold Comparables
Contact Agent
Listing Provided By
RE/MAX Advisors







