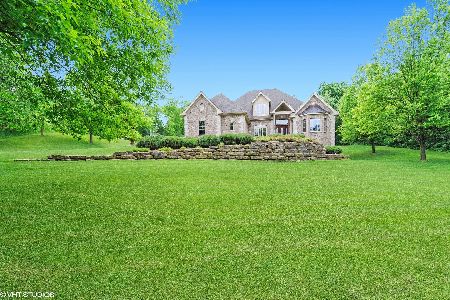3312 Arbor Lane, Prairie Grove, Illinois 60014
$820,000
|
Sold
|
|
| Status: | Closed |
| Sqft: | 4,500 |
| Cost/Sqft: | $189 |
| Beds: | 4 |
| Baths: | 4 |
| Year Built: | 2005 |
| Property Taxes: | $0 |
| Days On Market: | 6930 |
| Lot Size: | 1,00 |
Description
BEAUTIFULLY FINISHED, BRAND NEW HOME ON PRO LANDSCAPED WOODED LOT. BRICK,STONE AND CEDAR EXT, ENGL BSMT, 1/2 CIRCLE STAIRCASE GREETS YOU FROM THE FOY, CUSTOM CEILINGS & TRIM PACKAGE, GOURMET KIT, 4 FRPLCS, ARCHED OAK BEAMS IN FAM RM, BUILT-IN BOOKSHELVES, ATTACHED SCREEN PORCH, BACK STAIR, LUX MSTR BATH, SEE THROUGH FRPLC FROM GATHERING TO BREAKFAST
Property Specifics
| Single Family | |
| — | |
| Traditional | |
| 2005 | |
| Full | |
| CUSTOM | |
| No | |
| 1 |
| Mc Henry | |
| Timberhill | |
| 0 / Not Applicable | |
| None | |
| Private Well | |
| Septic-Private | |
| 06394029 | |
| 1426226005 |
Nearby Schools
| NAME: | DISTRICT: | DISTANCE: | |
|---|---|---|---|
|
Grade School
Prairie Grove |
46 | — | |
|
Middle School
Prairie Grove |
46 | Not in DB | |
|
High School
Prairie Ridge |
155 | Not in DB | |
Property History
| DATE: | EVENT: | PRICE: | SOURCE: |
|---|---|---|---|
| 2 Jul, 2007 | Sold | $820,000 | MRED MLS |
| 11 Jun, 2007 | Under contract | $849,900 | MRED MLS |
| 27 Jan, 2007 | Listed for sale | $849,900 | MRED MLS |
| 20 Aug, 2018 | Sold | $470,000 | MRED MLS |
| 24 Jul, 2018 | Under contract | $525,000 | MRED MLS |
| — | Last price change | $549,000 | MRED MLS |
| 21 May, 2018 | Listed for sale | $549,000 | MRED MLS |
Room Specifics
Total Bedrooms: 4
Bedrooms Above Ground: 4
Bedrooms Below Ground: 0
Dimensions: —
Floor Type: Carpet
Dimensions: —
Floor Type: Carpet
Dimensions: —
Floor Type: Carpet
Full Bathrooms: 4
Bathroom Amenities: Whirlpool,Separate Shower,Double Sink
Bathroom in Basement: 0
Rooms: Breakfast Room,Den,Other Room,Screened Porch,Utility Room-1st Floor
Basement Description: —
Other Specifics
| 3 | |
| Concrete Perimeter | |
| Asphalt | |
| Deck, Porch Screened | |
| Landscaped,Wooded | |
| 151X340X153X268 | |
| Full | |
| Full | |
| Vaulted/Cathedral Ceilings | |
| Double Oven, Range, Microwave, Dishwasher, Refrigerator | |
| Not in DB | |
| Street Paved | |
| — | |
| — | |
| Double Sided, Gas Starter |
Tax History
| Year | Property Taxes |
|---|---|
| 2018 | $19,112 |
Contact Agent
Nearby Sold Comparables
Contact Agent
Listing Provided By
Coldwell Banker The Real Estate Group








