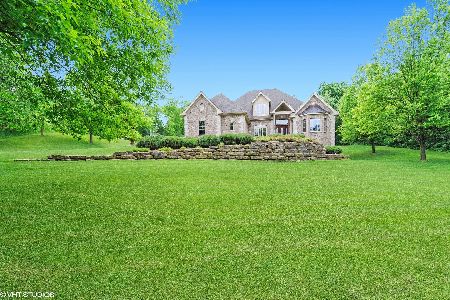3312 Arbor Lane, Prairie Grove, Illinois 60012
$470,000
|
Sold
|
|
| Status: | Closed |
| Sqft: | 4,488 |
| Cost/Sqft: | $117 |
| Beds: | 4 |
| Baths: | 5 |
| Year Built: | 2006 |
| Property Taxes: | $19,112 |
| Days On Market: | 2799 |
| Lot Size: | 1,00 |
Description
Really lovely home in prestigious Timberhill, and at a GREAT price! You'll walk in to the fabulous foyer with its curved staircase inviting you in. Spend time in your beautiful kitchen with plenty of space for all to cook or chat. The area is warmed by a see thru FP between the kitchen and gathering room. The family room has vaulted ceiling hilited by arched oak beams that give even more richness! The fam room also has its own stone FP to enjoy. There's a separate dining room, living room, office & FULL bath on the first floor, not to mention the brand new 3 season room! The master is giant, w/His & Her walk in closets, sitting area & an amazing bath w/double shower, whirlpool & double vanity! 3 more BRs & 2 more full baths are here! Relax in the beautifully fin Eng bmt. You'll love the other FP in the rec room plus the game room & full bath! Play pool or hang out. And still plenty of storage! The lot goes all the way to the Woodland Hllw, it's wooded & private! Don't miss out on this!
Property Specifics
| Single Family | |
| — | |
| — | |
| 2006 | |
| Full,English | |
| CUSTOM | |
| No | |
| 1 |
| Mc Henry | |
| Timberhill | |
| 250 / Annual | |
| Other | |
| Private Well | |
| Septic-Private | |
| 09947892 | |
| 1426226005 |
Nearby Schools
| NAME: | DISTRICT: | DISTANCE: | |
|---|---|---|---|
|
Grade School
Prairie Grove Elementary School |
46 | — | |
|
Middle School
Prairie Grove Junior High School |
46 | Not in DB | |
|
High School
Prairie Ridge High School |
155 | Not in DB | |
Property History
| DATE: | EVENT: | PRICE: | SOURCE: |
|---|---|---|---|
| 2 Jul, 2007 | Sold | $820,000 | MRED MLS |
| 11 Jun, 2007 | Under contract | $849,900 | MRED MLS |
| 27 Jan, 2007 | Listed for sale | $849,900 | MRED MLS |
| 20 Aug, 2018 | Sold | $470,000 | MRED MLS |
| 24 Jul, 2018 | Under contract | $525,000 | MRED MLS |
| — | Last price change | $549,000 | MRED MLS |
| 21 May, 2018 | Listed for sale | $549,000 | MRED MLS |
Room Specifics
Total Bedrooms: 4
Bedrooms Above Ground: 4
Bedrooms Below Ground: 0
Dimensions: —
Floor Type: Carpet
Dimensions: —
Floor Type: Carpet
Dimensions: —
Floor Type: Carpet
Full Bathrooms: 5
Bathroom Amenities: Whirlpool,Separate Shower,Double Sink
Bathroom in Basement: 1
Rooms: Eating Area,Library,Recreation Room,Game Room,Sitting Room,Storage,Enclosed Porch
Basement Description: Finished
Other Specifics
| 3 | |
| Concrete Perimeter | |
| Asphalt | |
| Deck, Storms/Screens | |
| Wooded | |
| 167X269X153X340 | |
| Unfinished | |
| Full | |
| Vaulted/Cathedral Ceilings, Bar-Dry, Hardwood Floors, First Floor Laundry, First Floor Full Bath | |
| Range, Microwave, Dishwasher, Refrigerator, Washer, Dryer, Disposal, Stainless Steel Appliance(s) | |
| Not in DB | |
| Street Paved | |
| — | |
| — | |
| Double Sided, Gas Log |
Tax History
| Year | Property Taxes |
|---|---|
| 2018 | $19,112 |
Contact Agent
Nearby Sold Comparables
Contact Agent
Listing Provided By
RE/MAX Unlimited Northwest








