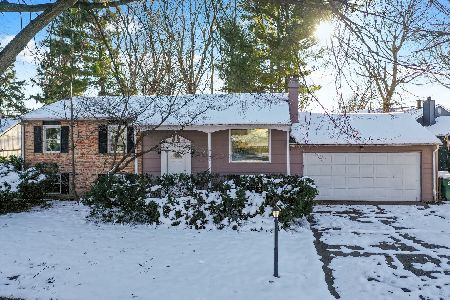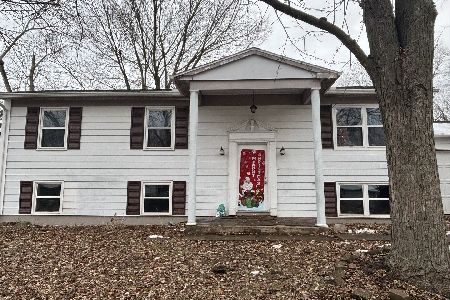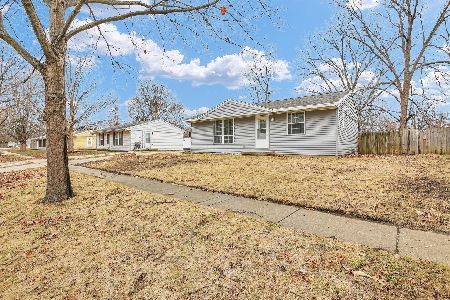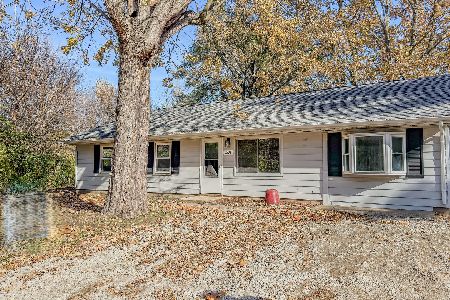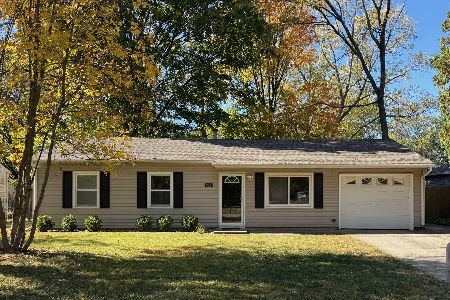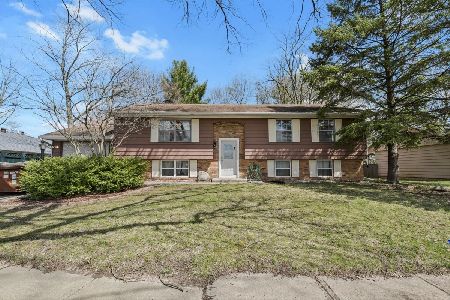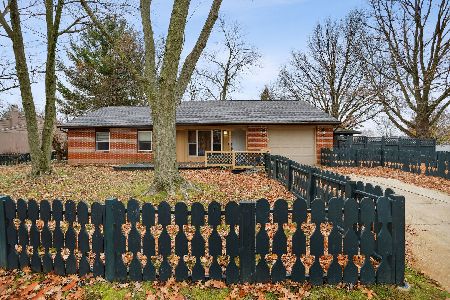3311 Brentwood Drive, Champaign, Illinois 61821
$155,000
|
Sold
|
|
| Status: | Closed |
| Sqft: | 1,974 |
| Cost/Sqft: | $79 |
| Beds: | 5 |
| Baths: | 2 |
| Year Built: | 1970 |
| Property Taxes: | $2,004 |
| Days On Market: | 2494 |
| Lot Size: | 0,19 |
Description
Wow! You will not want to miss this completely remodeled 5 bedroom home in Holiday park! New carpets have been installed throughout, fresh coat of neutral paint on both the interior and exterior, upgraded windows, newer roof, complete kitchen overhaul including beautifully painted cabinets that showcases their original character but maintaining a modern touch, countertops, light fixtures, appliances. The bathrooms have been updated as well with a new shower/tub surround, faucets, flooring and hard surface vanity. The lower level offers a half bath, additional living space and 2 more bedrooms. Plenty of storage space throughout the home! The backyard has a large deck - perfect for entertaining and evenings spent outside. Schedule your showing before it's too late!
Property Specifics
| Single Family | |
| — | |
| Bi-Level | |
| 1970 | |
| None | |
| — | |
| No | |
| 0.19 |
| Champaign | |
| — | |
| 0 / Not Applicable | |
| None | |
| Public | |
| Public Sewer | |
| 10335708 | |
| 442016253004 |
Nearby Schools
| NAME: | DISTRICT: | DISTANCE: | |
|---|---|---|---|
|
Grade School
Unit 4 Of Choice |
4 | — | |
|
Middle School
Champaign/middle Call Unit 4 351 |
4 | Not in DB | |
|
High School
Centennial High School |
4 | Not in DB | |
Property History
| DATE: | EVENT: | PRICE: | SOURCE: |
|---|---|---|---|
| 13 Jan, 2012 | Sold | $83,000 | MRED MLS |
| 29 Dec, 2011 | Under contract | $89,000 | MRED MLS |
| — | Last price change | $98,000 | MRED MLS |
| 4 Oct, 2011 | Listed for sale | $0 | MRED MLS |
| 24 Jun, 2019 | Sold | $155,000 | MRED MLS |
| 11 Apr, 2019 | Under contract | $155,000 | MRED MLS |
| 8 Apr, 2019 | Listed for sale | $155,000 | MRED MLS |
| 18 Jan, 2026 | Under contract | $230,000 | MRED MLS |
| 16 Dec, 2025 | Listed for sale | $230,000 | MRED MLS |
Room Specifics
Total Bedrooms: 5
Bedrooms Above Ground: 5
Bedrooms Below Ground: 0
Dimensions: —
Floor Type: Carpet
Dimensions: —
Floor Type: Carpet
Dimensions: —
Floor Type: Carpet
Dimensions: —
Floor Type: —
Full Bathrooms: 2
Bathroom Amenities: —
Bathroom in Basement: 0
Rooms: Bedroom 5
Basement Description: Slab
Other Specifics
| 2 | |
| — | |
| — | |
| Deck, Porch | |
| Fenced Yard | |
| 84X125X81X71 | |
| — | |
| None | |
| — | |
| Range, Dishwasher, Range Hood | |
| Not in DB | |
| Sidewalks, Street Paved | |
| — | |
| — | |
| Gas Log, Wood Burning Stove |
Tax History
| Year | Property Taxes |
|---|---|
| 2012 | $3,386 |
| 2019 | $2,004 |
| 2026 | $5,400 |
Contact Agent
Nearby Similar Homes
Nearby Sold Comparables
Contact Agent
Listing Provided By
RE/MAX REALTY ASSOCIATES-CHA

