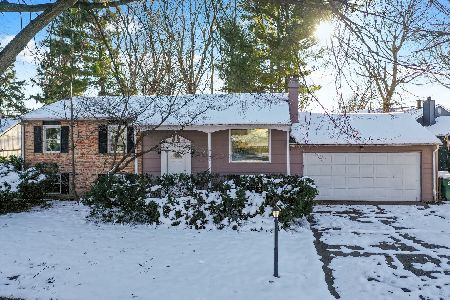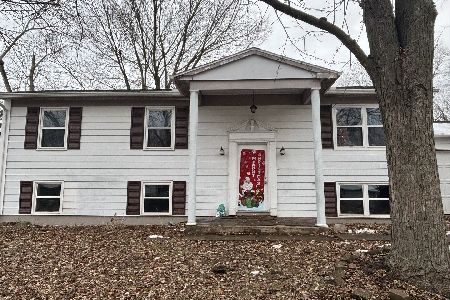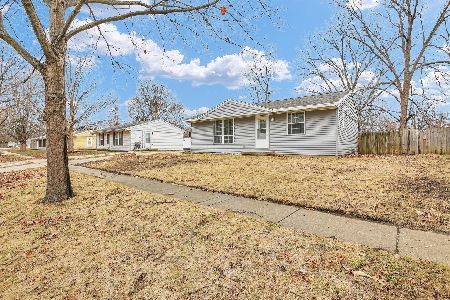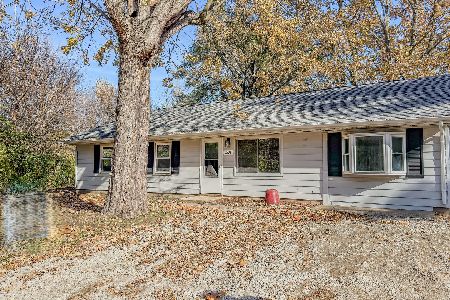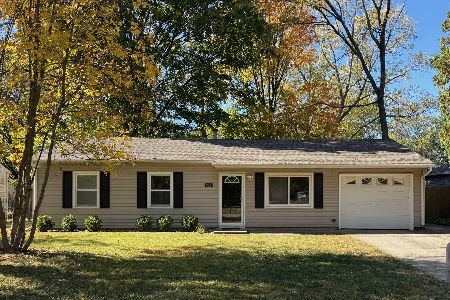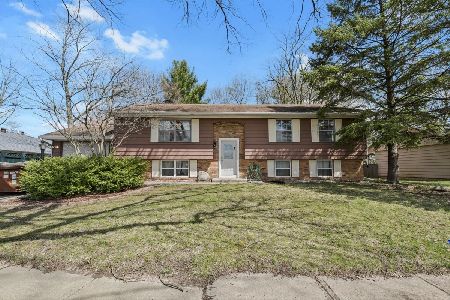3313 Brentwood Drive, Champaign, Illinois 61821
$153,500
|
Sold
|
|
| Status: | Closed |
| Sqft: | 1,236 |
| Cost/Sqft: | $121 |
| Beds: | 3 |
| Baths: | 2 |
| Year Built: | 1972 |
| Property Taxes: | $3,785 |
| Days On Market: | 798 |
| Lot Size: | 0,15 |
Description
Located on a corner lot overlooking Johnston Park, you will find this all brick 3 bedroom home with 1.5 bathrooms and a 1 car garage. When you enter, the living room has 3 large windows which bring in an abundance of Northern light. The kitchen has great cabinet space, a pantry for extra storage, a stainless steel dishwasher and gas stove. The kitchen has an eat-in breakfast bar, a sliding door leading to the back deck and leads to a large dining space that can be utilized as bonus space. The hall bathroom has a tub/shower combination, a double vanity with 2 sinks with great storage below and above the counter. The main bedroom has dual closets and a 1/2 bath that leads to the laundry room and a rear door to the backyard. Outside you will find a large wrap around deck that leads to the side yard where you can sit in your private gazebo where you can enjoy the view of the park. Schedule your private showing today.
Property Specifics
| Single Family | |
| — | |
| — | |
| 1972 | |
| — | |
| — | |
| No | |
| 0.15 |
| Champaign | |
| Weller's Holiday Park | |
| 0 / Not Applicable | |
| — | |
| — | |
| — | |
| 11938366 | |
| 442016253001 |
Nearby Schools
| NAME: | DISTRICT: | DISTANCE: | |
|---|---|---|---|
|
Grade School
Unit 4 Of Choice |
4 | — | |
|
Middle School
Champaign/middle Call Unit 4 351 |
4 | Not in DB | |
|
High School
Centennial High School |
4 | Not in DB | |
Property History
| DATE: | EVENT: | PRICE: | SOURCE: |
|---|---|---|---|
| 23 Feb, 2024 | Sold | $153,500 | MRED MLS |
| 15 Jan, 2024 | Under contract | $150,000 | MRED MLS |
| — | Last price change | $160,000 | MRED MLS |
| 29 Nov, 2023 | Listed for sale | $170,000 | MRED MLS |
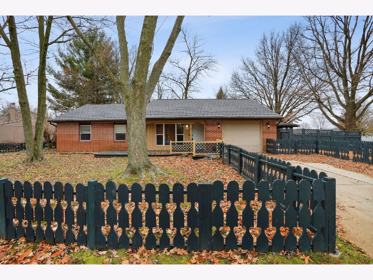
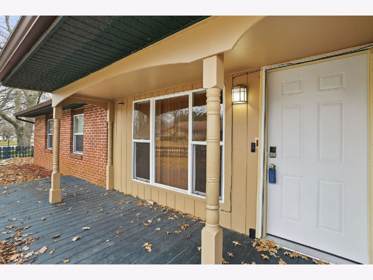
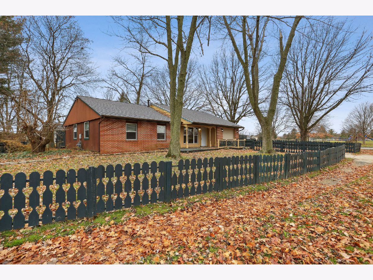
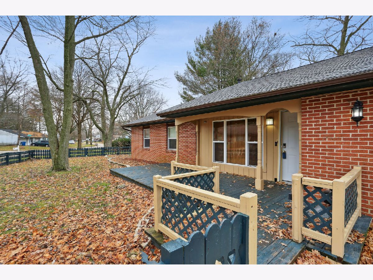
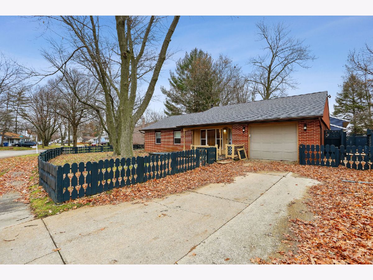
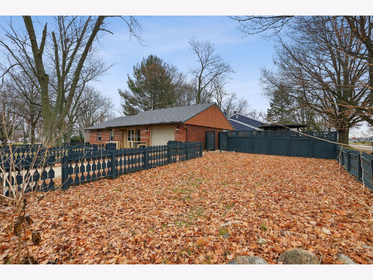
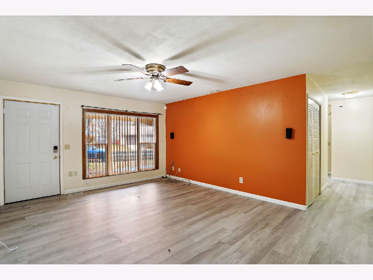
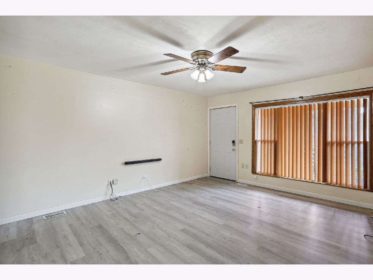
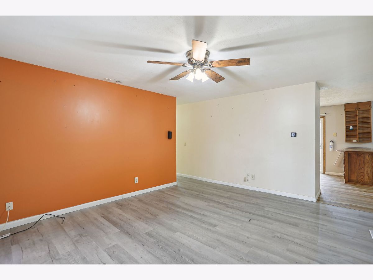
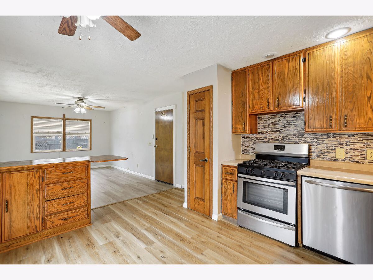
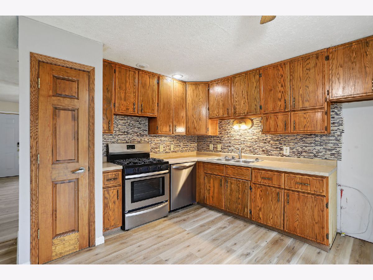
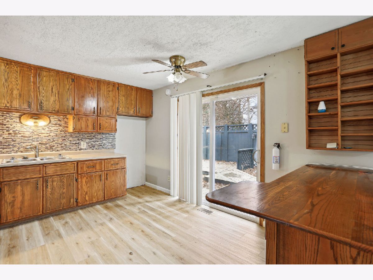
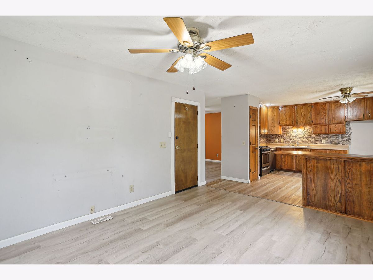
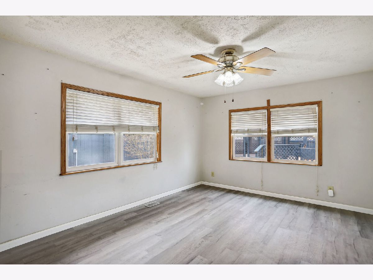
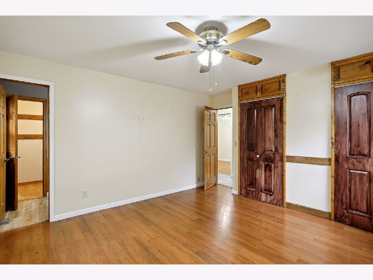
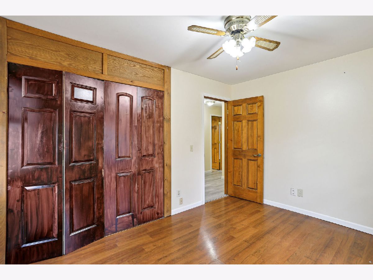
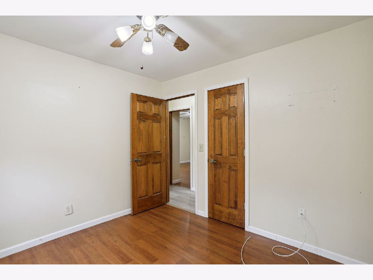
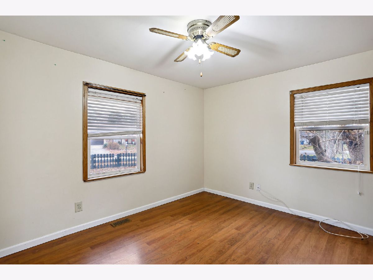
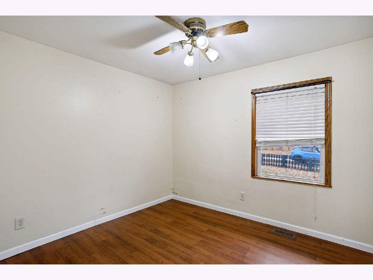
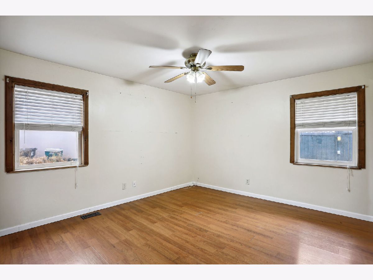
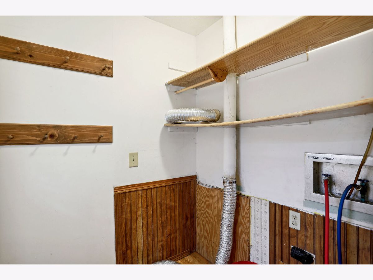
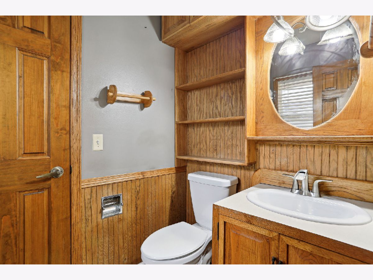
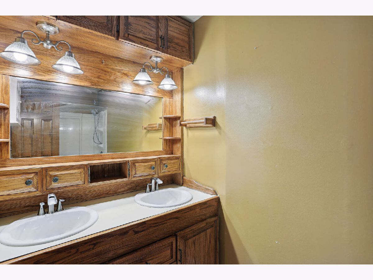
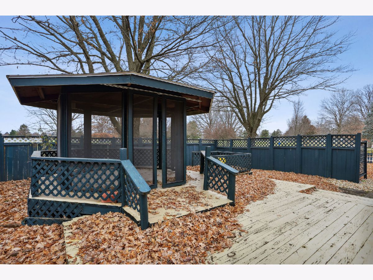
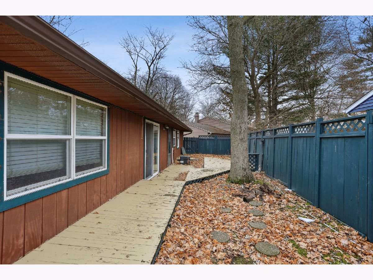
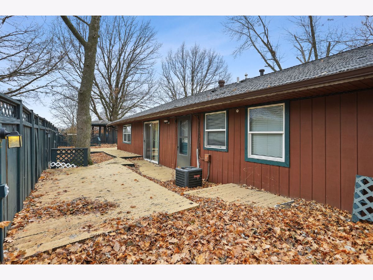
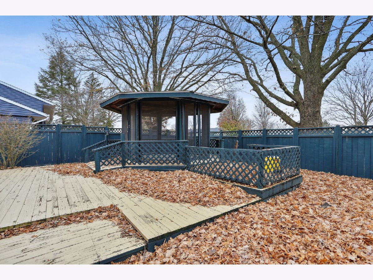
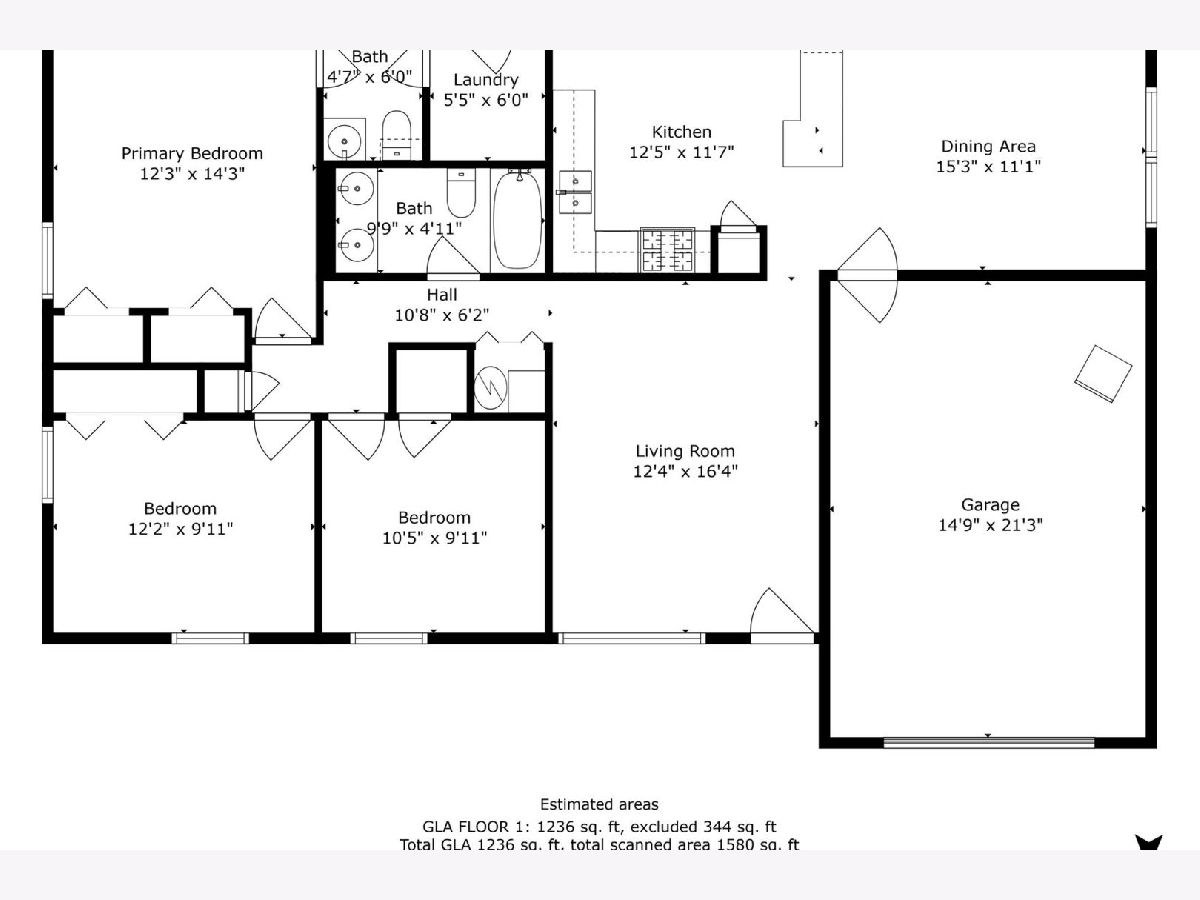
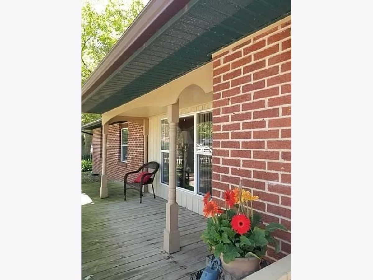
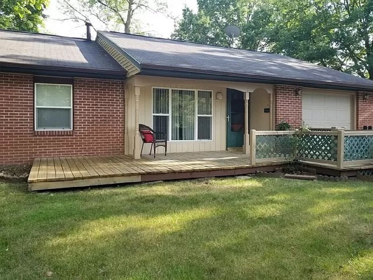
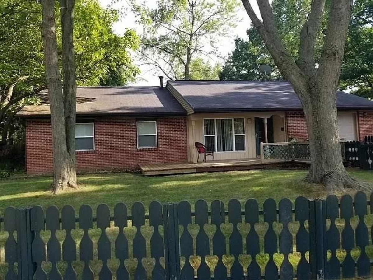
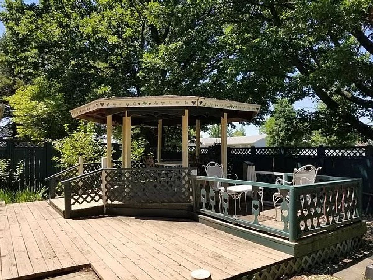
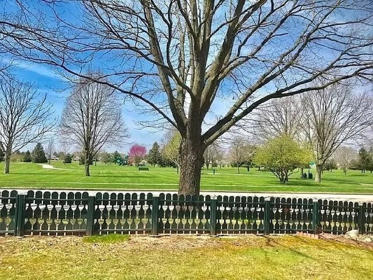

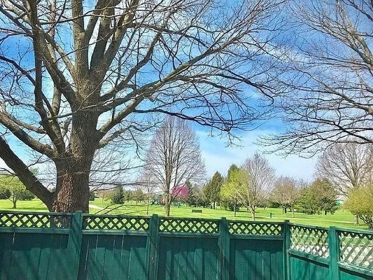
Room Specifics
Total Bedrooms: 3
Bedrooms Above Ground: 3
Bedrooms Below Ground: 0
Dimensions: —
Floor Type: —
Dimensions: —
Floor Type: —
Full Bathrooms: 2
Bathroom Amenities: Double Sink
Bathroom in Basement: 0
Rooms: —
Basement Description: Crawl
Other Specifics
| 1 | |
| — | |
| Concrete | |
| — | |
| — | |
| 91.49 X 25 X 59 X 85.62 X | |
| — | |
| — | |
| — | |
| — | |
| Not in DB | |
| — | |
| — | |
| — | |
| — |
Tax History
| Year | Property Taxes |
|---|---|
| 2024 | $3,785 |
Contact Agent
Nearby Similar Homes
Nearby Sold Comparables
Contact Agent
Listing Provided By
RE/MAX REALTY ASSOCIATES-CHA

